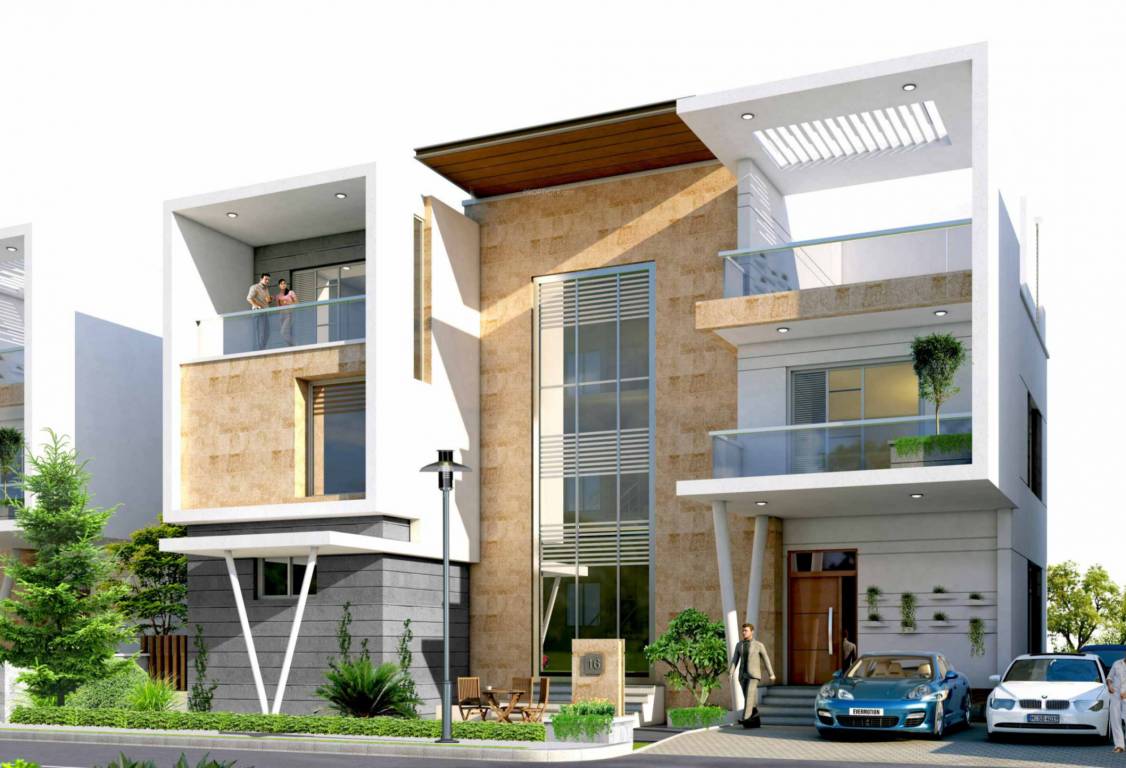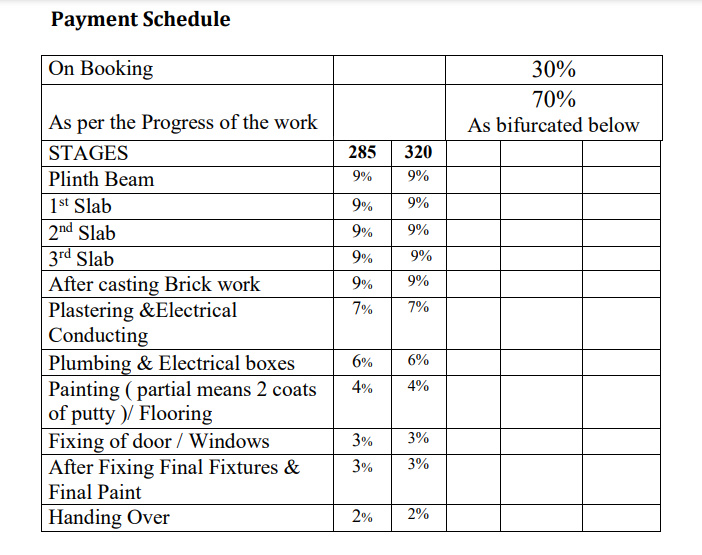
33 Photos
PROJECT RERA ID : P02400000018
Vessella Woods

₹ 6.49 Cr - ₹ 8.52 Cr
Builder Price
See inclusions
4 BHK
Villa
3,244 - 4,259 sq ft
Builtup area
Project Location
Kondapur, Hyderabad
Overview
- Dec'23Possession Start Date
- CompletedStatus
- 9 AcresTotal Area
- 82Total Launched villas
- Nov'17Launch Date
- New and ResaleAvailability
Salient Features
- Faiz Cricket Academy Sports Centre - 1.6 Km
- Supreme Trampoline Park - 2.1 Km
- shiva sai clinic first aid centre - 2.7 Km
- Serilingampally Municipal Office - 2.8 Km
- University of Hyderabad - 4.8 Km
- Loaded with amenities like landscaped gardens, swimming pool, olympic size swimming pool, tree plantation, children play area
More about Vessella Woods
Vessella Group has launched its premium housing project, Woods, in Kondapur, Hyderabad.
Vessella Woods Floor Plans
- 4 BHK
| Floor Plan | Area | Builder Price |
|---|---|---|
3244 sq ft (4BHK+4T) | ₹ 6.49 Cr | |
3584 sq ft (4BHK+4T) | ₹ 7.17 Cr | |
3585 sq ft (4BHK+4T) | ₹ 7.17 Cr | |
3610 sq ft (4BHK+4T) | ₹ 7.22 Cr | |
3632 sq ft (4BHK+4T) | ₹ 7.26 Cr | |
 | 3643 sq ft (4BHK+5T + Servant Room) | ₹ 7.29 Cr |
 | 3646 sq ft (4BHK+5T + Servant Room) | ₹ 7.29 Cr |
3664 sq ft (4BHK+4T) | - | |
 | 3687 sq ft (4BHK+5T + Servant Room) | ₹ 7.37 Cr |
3693 sq ft (4BHK+4T) | ₹ 7.39 Cr | |
3698 sq ft (4BHK+4T) | - | |
 | 4143 sq ft (4BHK+5T + Servant Room) | ₹ 8.29 Cr |
 | 4146 sq ft (4BHK+5T + Servant Room) | ₹ 8.29 Cr |
4214 sq ft (4BHK+4T) | - | |
 | 4237 sq ft (4BHK+5T + Servant Room) | ₹ 8.47 Cr |
4239 sq ft (4BHK+4T) | ₹ 8.48 Cr | |
 | 4240 sq ft (4BHK+5T + Servant Room) | ₹ 8.48 Cr |
4259 sq ft (4BHK+4T) | ₹ 8.52 Cr |
15 more size(s)less size(s)
Report Error
Our Picks
- PriceConfigurationPossession
- Current Project
![Images for Elevation of Vessella Woods Images for Elevation of Vessella Woods]() Vessella Woodsby Vessella GroupKondapur, Hyderabad₹ 6.49 Cr - ₹ 8.52 Cr4 BHK Villa3,244 - 4,259 sq ftDec '23
Vessella Woodsby Vessella GroupKondapur, Hyderabad₹ 6.49 Cr - ₹ 8.52 Cr4 BHK Villa3,244 - 4,259 sq ftDec '23 - Recommended
![lakescape Elevation Elevation]() Lakescapeby Candeur Constructions HyderabadKondapur, Hyderabad₹ 97.07 L - ₹ 2.04 Cr2,3 BHK Apartment1,149 - 2,416 sq ftNov '28
Lakescapeby Candeur Constructions HyderabadKondapur, Hyderabad₹ 97.07 L - ₹ 2.04 Cr2,3 BHK Apartment1,149 - 2,416 sq ftNov '28 - Recommended
![luxurio-75-residences Elevation Elevation]() Luxurio 75 Residencesby Shree Kamala EstatesKondapur, Hyderabad₹ 1.77 Cr - ₹ 3.46 Cr3 BHK Apartment2,080 - 4,070 sq ftAug '24
Luxurio 75 Residencesby Shree Kamala EstatesKondapur, Hyderabad₹ 1.77 Cr - ₹ 3.46 Cr3 BHK Apartment2,080 - 4,070 sq ftAug '24
Vessella Woods Amenities
- Banquet Hall
- Basketball Court
- CCTV
- Children's play area
- Club House
- Gymnasium
- Indoor Games
- Power Backup
Vessella Woods Specifications
Doors
Main:
Teak Wood Frame and Shutter
Internal:
Hardwood Frame with Flush Door Shutter
Flooring
Balcony:
Anti Skid Tiles
Toilets:
Vitrified Tiles
Master Bedroom:
Wooden Laminate flooring
Other Bedroom:
Wooden Laminate flooring
Living/Dining:
Vitrified Tiles
Kitchen:
Vitrified Tiles
Gallery
Vessella WoodsElevation
Vessella WoodsVideos
Vessella WoodsAmenities
Vessella WoodsFloor Plans
Vessella WoodsNeighbourhood
Vessella WoodsConstruction Updates
Vessella WoodsOthers
Payment Plans


Contact NRI Helpdesk on
Whatsapp(Chat Only)
Whatsapp(Chat Only)
+91-96939-69347

Contact Helpdesk on
Whatsapp(Chat Only)
Whatsapp(Chat Only)
+91-96939-69347
About Vessella Group

- 3
Total Projects - 0
Ongoing Projects - RERA ID
Welcome to a company that has created many advanced and premium gated communities in Hyderabad - Vessella Group. The sustainable, nature friendly and self-contained gated communities of the company are crafted with customers' health and wellbeing in mind and no details are overlooked when it comes to lifestyle aspects. Under the competent overseeing of its promoters, who keep an eye on each project, the highly skilled and dedicated workforce crafts quality abodes while meeting the highest indust... read more
Similar Projects
- PT ASSIST
![lakescape Elevation lakescape Elevation]() Candeur Lakescapeby Candeur Constructions HyderabadKondapur, Hyderabad₹ 97.07 L - ₹ 2.04 Cr
Candeur Lakescapeby Candeur Constructions HyderabadKondapur, Hyderabad₹ 97.07 L - ₹ 2.04 Cr - PT ASSIST
![luxurio-75-residences Elevation luxurio-75-residences Elevation]() Luxurio 75 Residencesby Shree Kamala EstatesKondapur, Hyderabad₹ 1.77 Cr - ₹ 3.46 Cr
Luxurio 75 Residencesby Shree Kamala EstatesKondapur, Hyderabad₹ 1.77 Cr - ₹ 3.46 Cr - PT ASSIST
![vinay-iconia-phase-i-i-block-4-is-named-as-shivalik Elevation vinay-iconia-phase-i-i-block-4-is-named-as-shivalik Elevation]() SMR Vinay Iconia Phase I I Block 4 Is Named As Shivalikby SMR HoldingsKondapur, Hyderabad₹ 1.37 Cr - ₹ 2.88 Cr
SMR Vinay Iconia Phase I I Block 4 Is Named As Shivalikby SMR HoldingsKondapur, Hyderabad₹ 1.37 Cr - ₹ 2.88 Cr - PT ASSIST
![viva-city Elevation viva-city Elevation]() Indis Viva Cityby Indis Building LifemarksKondapur, Hyderabad₹ 1.27 Cr - ₹ 2.42 Cr
Indis Viva Cityby Indis Building LifemarksKondapur, Hyderabad₹ 1.27 Cr - ₹ 2.42 Cr - PT ASSIST
![vinay-iconia-phase-ii-block-1a-block-1b Elevation vinay-iconia-phase-ii-block-1a-block-1b Elevation]() SMR VINAY ICONIA PHASE II BLOCK 1A BLOCK 1Bby SMR HoldingsKondapur, Hyderabad₹ 1.31 Cr - ₹ 2.43 Cr
SMR VINAY ICONIA PHASE II BLOCK 1A BLOCK 1Bby SMR HoldingsKondapur, Hyderabad₹ 1.31 Cr - ₹ 2.43 Cr
Discuss about Vessella Woods
comment
Disclaimer
PropTiger.com is not marketing this real estate project (“Project”) and is not acting on behalf of the developer of this Project. The Project has been displayed for information purposes only. The information displayed here is not provided by the developer and hence shall not be construed as an offer for sale or an advertisement for sale by PropTiger.com or by the developer.
The information and data published herein with respect to this Project are collected from publicly available sources. PropTiger.com does not validate or confirm the veracity of the information or guarantee its authenticity or the compliance of the Project with applicable law in particular the Real Estate (Regulation and Development) Act, 2016 (“Act”). Read Disclaimer
The information and data published herein with respect to this Project are collected from publicly available sources. PropTiger.com does not validate or confirm the veracity of the information or guarantee its authenticity or the compliance of the Project with applicable law in particular the Real Estate (Regulation and Development) Act, 2016 (“Act”). Read Disclaimer













































