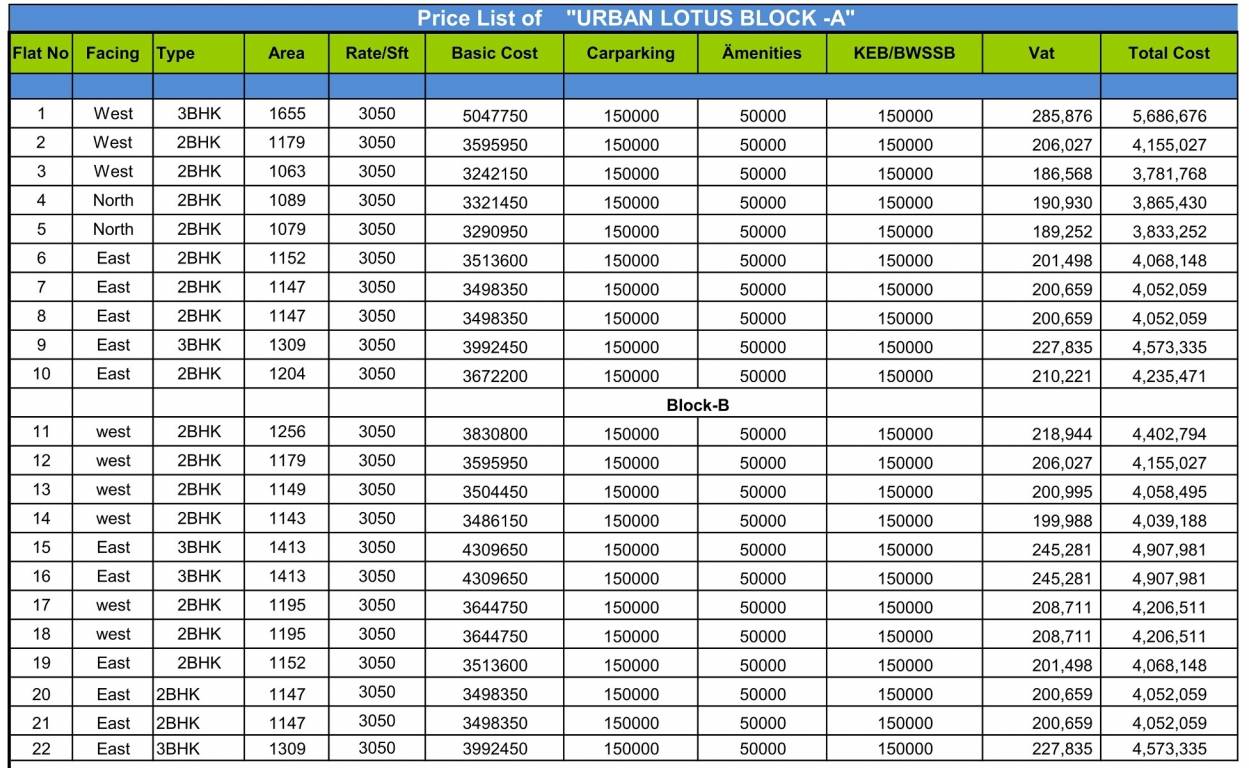
22 Photos
SSB Urban Lotus

Price on request
Builder Price
2, 3 BHK
Apartment
1,079 - 1,665 sq ft
Builtup area
Project Location
Avalahalli Off Sarjapur Road, Bangalore
Overview
- Jun'18Possession Start Date
- CompletedStatus
- 110Total Launched apartments
- Jan'15Launch Date
- ResaleAvailability
Salient Features
- Landscaped gardens, swimming pool, olympic size swimming pool, tree plantation, cycling and jogging tracks for comfortable living
- Accessibility to key landmarks
- Easily accessible to schools, hospitals, restaurants, banks
- 9 mins walk from vile parle railway station, 4 mins walk from rane hospital
More about SSB Urban Lotus
SSB Developers Bengaluru has launched Urban Lotus, a premium housing project located at Avalahalli off Sarjapur Road, Bengaluru. It offers 2 and 3 BHK apartments, and is equipped with modern amenities such as a gymnasium, children’s play area, a multipurpose room, rainwater harvesting system, jogging track, landscaped gardens, party hall, library, etc. It is available only from the developer. This locality situated in the western part of the city is well-connected via an integrated network...read more
Approved for Home loans from following banks
SSB Urban Lotus Floor Plans
- 2 BHK
- 3 BHK
| Floor Plan | Area | Builder Price |
|---|---|---|
 | 1079 sq ft (2BHK+2T) | - |
 | 1147 sq ft (2BHK+2T) | - |
 | 1179 sq ft (2BHK+2T) | - |
 | 1195 sq ft (2BHK+2T) | - |
 | 1256 sq ft (2BHK+2T) | - |
2 more size(s)less size(s)
Report Error
Our Picks
- PriceConfigurationPossession
- Current Project
![urban-lotus Elevation Elevation]() SSB Urban Lotusby SSB Developers BangaloreAvalahalli Off Sarjapur Road, BangaloreData Not Available2,3 BHK Apartment1,079 - 1,665 sq ftJun '18
SSB Urban Lotusby SSB Developers BangaloreAvalahalli Off Sarjapur Road, BangaloreData Not Available2,3 BHK Apartment1,079 - 1,665 sq ftJun '18 - Recommended
![welkin-park-villas Elevation Elevation]() Welkin Park Villasby Adarsh DevelopersGattahalli, Bangalore₹ 4.14 Cr - ₹ 6.00 Cr3,4 BHK Villa2,007 - 3,488 sq ftOct '27
Welkin Park Villasby Adarsh DevelopersGattahalli, Bangalore₹ 4.14 Cr - ₹ 6.00 Cr3,4 BHK Villa2,007 - 3,488 sq ftOct '27 - Recommended
![welkin-park-phase-1 Elevation Elevation]() Welkin Park Phase 1by Adarsh DevelopersGattahalli, Bangalore₹ 56.40 L - ₹ 1.07 Cr1,2,3 BHK Apartment663 - 1,260 sq ftDec '27
Welkin Park Phase 1by Adarsh DevelopersGattahalli, Bangalore₹ 56.40 L - ₹ 1.07 Cr1,2,3 BHK Apartment663 - 1,260 sq ftDec '27
SSB Urban Lotus Amenities
- Gymnasium
- Children's play area
- Multipurpose Room
- Rain Water Harvesting
- Jogging Track
- Landscape Garden and Tree Planting
- Lift Available
- Carrom
SSB Urban Lotus Specifications
Flooring
Balcony:
Anti Skid Tiles
Living/Dining:
Anti Skid Tiles
Toilets:
Anti Skid Tiles
Other Bedroom:
Vetrified flooring for living, dining and bedrooms
Master Bedroom:
Vitrified Tiles
Kitchen:
Vitrified Tiles
Walls
Exterior:
Acrylic Emulsion Paint
Interior:
Acrylic Emulsion Paint
Kitchen:
Designer Tiles Dado up to 2 Feet Height Above Platform
Toilets:
Ceramic Tiles Dado up to 7 Feet Height Above Platform
Gallery
SSB Urban LotusElevation
SSB Urban LotusVideos
SSB Urban LotusFloor Plans
SSB Urban LotusNeighbourhood
SSB Urban LotusOthers
Payment Plans


Contact NRI Helpdesk on
Whatsapp(Chat Only)
Whatsapp(Chat Only)
+91-96939-69347

Contact Helpdesk on
Whatsapp(Chat Only)
Whatsapp(Chat Only)
+91-96939-69347
About SSB Developers Bangalore

- 1
Total Projects - 0
Ongoing Projects - RERA ID
Similar Projects
- PT ASSIST
![welkin-park-villas Elevation welkin-park-villas Elevation]() Adarsh Welkin Park Villas vsAdarsh Welkin Park Villasby Adarsh DevelopersGattahalli, Bangalore₹ 4.14 Cr - ₹ 6.00 Cr
Adarsh Welkin Park Villas vsAdarsh Welkin Park Villasby Adarsh DevelopersGattahalli, Bangalore₹ 4.14 Cr - ₹ 6.00 Cr
SSB Urban Lotus - PT ASSIST
![welkin-park-phase-1 Elevation welkin-park-phase-1 Elevation]() Adarsh Welkin Park Phase 1 vsAdarsh Welkin Park Phase 1by Adarsh DevelopersGattahalli, Bangalore₹ 56.40 L - ₹ 1.07 Cr
Adarsh Welkin Park Phase 1 vsAdarsh Welkin Park Phase 1by Adarsh DevelopersGattahalli, Bangalore₹ 56.40 L - ₹ 1.07 Cr
SSB Urban Lotus - PT ASSIST
![garden-estate Elevation garden-estate Elevation]() Adarsh Garden Estate vsAdarsh Garden Estateby Adarsh DevelopersGattahalli, Bangalore₹ 81.00 L - ₹ 1.22 Cr
Adarsh Garden Estate vsAdarsh Garden Estateby Adarsh DevelopersGattahalli, Bangalore₹ 81.00 L - ₹ 1.22 Cr
SSB Urban Lotus - PT ASSIST
![sitara Elevation sitara Elevation]() GR Sitara vsGR Sitaraby GR ConstructionsAnekal City, Bangalore₹ 83.19 L - ₹ 1.12 Cr
GR Sitara vsGR Sitaraby GR ConstructionsAnekal City, Bangalore₹ 83.19 L - ₹ 1.12 Cr
SSB Urban Lotus - PT ASSIST
![Project Image Project Image]() Ajmera Nucleus Phase 2 Residential C Wing vsAjmera Nucleus Phase 2 Residential C Wingby Ajmera Housing Corporation BangaloreElectronic City Phase 2, Bangalore₹ 74.55 L - ₹ 99.05 L
Ajmera Nucleus Phase 2 Residential C Wing vsAjmera Nucleus Phase 2 Residential C Wingby Ajmera Housing Corporation BangaloreElectronic City Phase 2, Bangalore₹ 74.55 L - ₹ 99.05 L
SSB Urban Lotus
Discuss about SSB Urban Lotus
comment
Disclaimer
PropTiger.com is not marketing this real estate project (“Project”) and is not acting on behalf of the developer of this Project. The Project has been displayed for information purposes only. The information displayed here is not provided by the developer and hence shall not be construed as an offer for sale or an advertisement for sale by PropTiger.com or by the developer.
The information and data published herein with respect to this Project are collected from publicly available sources. PropTiger.com does not validate or confirm the veracity of the information or guarantee its authenticity or the compliance of the Project with applicable law in particular the Real Estate (Regulation and Development) Act, 2016 (“Act”). Read Disclaimer
The information and data published herein with respect to this Project are collected from publicly available sources. PropTiger.com does not validate or confirm the veracity of the information or guarantee its authenticity or the compliance of the Project with applicable law in particular the Real Estate (Regulation and Development) Act, 2016 (“Act”). Read Disclaimer









































