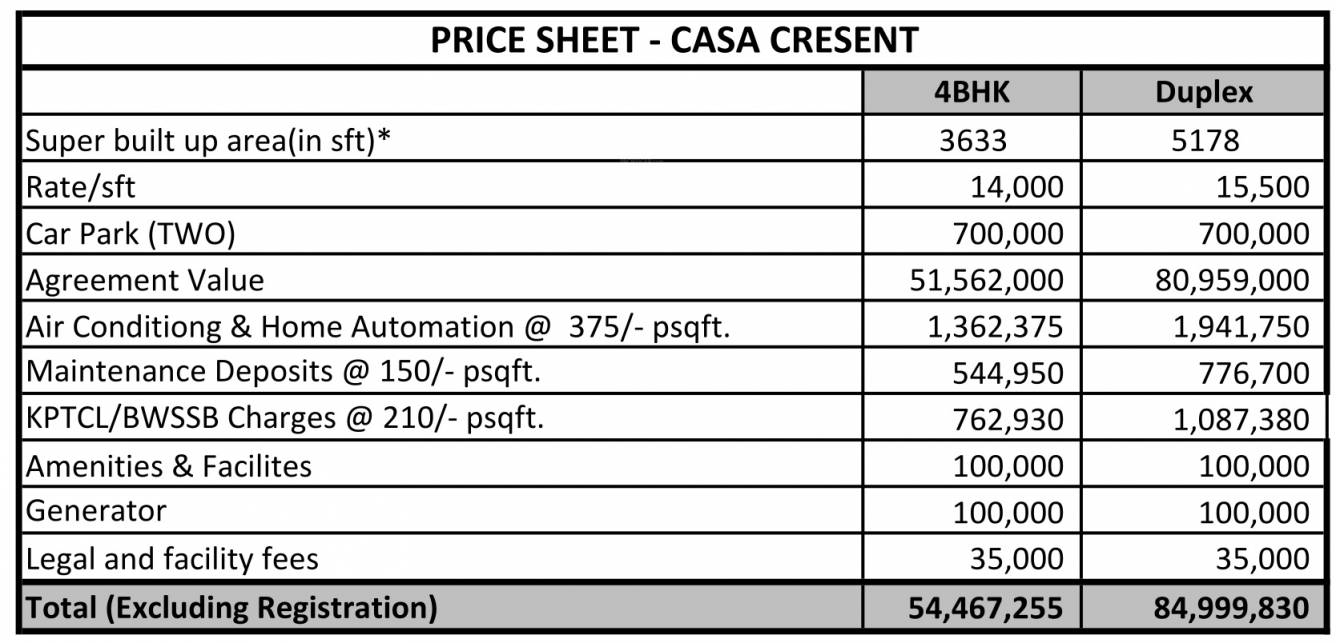
12 Photos
PROJECT RERA ID : Rera Not Applicable
Sattva Casa Crescent
Price on request
Builder Price
4 BHK
Apartment
3,633 - 5,180 sq ft
Builtup area
Project Location
Frazer Town, Bangalore
Overview
- Mar'16Possession Start Date
- CompletedStatus
- 1 AcresTotal Area
- 6Total Launched apartments
- Jun'15Launch Date
- ResaleAvailability
Salient Features
- Located in a prime location
- 3 open side properties, spacious properties, luxurious properties
- Landscaped gardens, swimming pool, olympic size swimming pool, tree plantation are some of the prominent amenities
- Accessibility to key landmarks
- Schools, malls, shopping, hospitals in close vicinity
More about Sattva Casa Crescent
Frazer Town in Bengaluru has ready to move in project of premium apartments by the Salarpuria Casa Crescent Company. The neighbourhood is well settled with like schools, hospitals, parks, restaurants, banks, petrol pumps, ATMs, office complexes, railway stations, metro stations, play schools, schools for higher educations and bus stations. Other amenities that this project offers are a community with gates, a nice landscape, well maintained sewage lines, a gym, a rain water harvesting system, a ...read more
Approved for Home loans from following banks
![HDFC (5244) HDFC (5244)]()
![SBI - DEL02592587P SBI - DEL02592587P]()
![Axis Bank Axis Bank]()
![PNB Housing PNB Housing]()
- LIC Housing Finance
Sattva Casa Crescent Floor Plans
- 4 BHK
| Floor Plan | Area | Builder Price | |
|---|---|---|---|
 | 3633 sq ft (4BHK+4T + Servant Room) | - | Enquire Now |
 | 5180 sq ft (4BHK+5T + Servant Room) | - | Enquire Now |
Report Error
Sattva Casa Crescent Amenities
- Gymnasium
- Swimming Pool
- Children's play area
- Club House
- Intercom
- 24 X 7 Security
- Power Backup
- Landscape Garden and Tree Planting
Sattva Casa Crescent Specifications
Doors
Internal:
Teak Wood Frame and Shutter
Main:
Teak Wood Frame
Flooring
Balcony:
Vitrified Tiles
Living/Dining:
Imported Marble
Kitchen:
Imported Marble
Toilets:
Anti Skid Ceramic Tiles
Master Bedroom:
Vitrified Tiles
Other Bedroom:
Vitrified Tiles
Gallery
Sattva Casa CrescentElevation
Sattva Casa CrescentAmenities
Sattva Casa CrescentFloor Plans
Sattva Casa CrescentNeighbourhood
Sattva Casa CrescentOthers
Home Loan & EMI Calculator
Select a unit
Loan Amount( ₹ )
Loan Tenure(in Yrs)
Interest Rate (p.a.)
Monthly EMI: ₹ 0
Apply Homeloan
Payment Plans


Contact NRI Helpdesk on
Whatsapp(Chat Only)
Whatsapp(Chat Only)
+91-96939-69347

Contact Helpdesk on
Whatsapp(Chat Only)
Whatsapp(Chat Only)
+91-96939-69347
About Sattva Group Bangalore

- 38
Years of Experience - 65
Total Projects - 14
Ongoing Projects - RERA ID
Similar Projects
- PT ASSIST
![Images for Elevation of Apranje Upscale Images for Elevation of Apranje Upscale]() Apranje Upscale vsApranje Upscaleby ApranjeFrazer Town, BangalorePrice on request
Apranje Upscale vsApranje Upscaleby ApranjeFrazer Town, BangalorePrice on request
Sattva Sattva Casa Crescent - PT ASSIST
![deja-vu Images for Elevation of Prestige Deja Vu deja-vu Images for Elevation of Prestige Deja Vu]() Prestige Deja Vu vsPrestige Deja Vuby Prestige GroupFrazer Town, BangalorePrice on request
Prestige Deja Vu vsPrestige Deja Vuby Prestige GroupFrazer Town, BangalorePrice on request
Sattva Sattva Casa Crescent - PT ASSIST
![Images for Elevation of Prestige Spencer Heights Images for Elevation of Prestige Spencer Heights]() Prestige Spencer Heights vsPrestige Spencer Heightsby Prestige GroupFrazer Town, BangalorePrice on request
Prestige Spencer Heights vsPrestige Spencer Heightsby Prestige GroupFrazer Town, BangalorePrice on request
Sattva Sattva Casa Crescent - PT ASSIST
![kenilworth Images for Elevation of Prestige Kenilworth kenilworth Images for Elevation of Prestige Kenilworth]() Prestige Kenilworth vsPrestige Kenilworthby Prestige GroupVasanth Nagar, BangalorePrice on request
Prestige Kenilworth vsPrestige Kenilworthby Prestige GroupVasanth Nagar, BangalorePrice on request
Sattva Sattva Casa Crescent - PT ASSIST
![edwardian Images for Elevation of Prestige Edwardian edwardian Images for Elevation of Prestige Edwardian]() Prestige Edwardian vsPrestige Edwardianby Prestige GroupVasanth Nagar, BangalorePrice on request
Prestige Edwardian vsPrestige Edwardianby Prestige GroupVasanth Nagar, BangalorePrice on request
Sattva Sattva Casa Crescent
Discuss about Sattva Casa Crescent
comment
Disclaimer
PropTiger.com is not marketing this real estate project (“Project”) and is not acting on behalf of the developer of this Project. The Project has been displayed for information purposes only. The information displayed here is not provided by the developer and hence shall not be construed as an offer for sale or an advertisement for sale by PropTiger.com or by the developer.
The information and data published herein with respect to this Project are collected from publicly available sources. PropTiger.com does not validate or confirm the veracity of the information or guarantee its authenticity or the compliance of the Project with applicable law in particular the Real Estate (Regulation and Development) Act, 2016 (“Act”). Read Disclaimer
The information and data published herein with respect to this Project are collected from publicly available sources. PropTiger.com does not validate or confirm the veracity of the information or guarantee its authenticity or the compliance of the Project with applicable law in particular the Real Estate (Regulation and Development) Act, 2016 (“Act”). Read Disclaimer





























