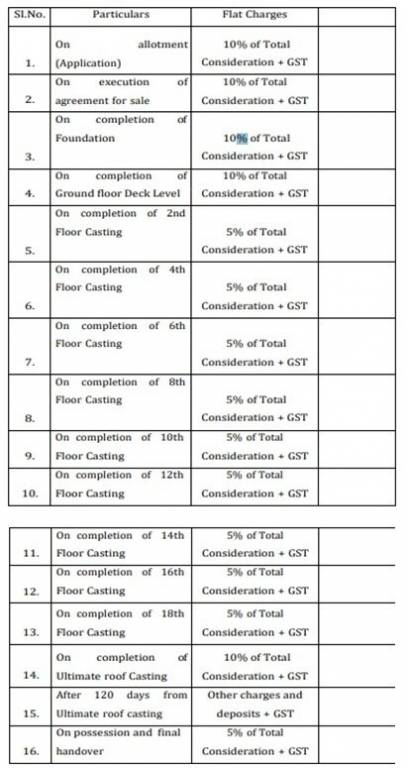
PROJECT RERA ID : WBRERA/P/PAS/2023/000011
912 sq ft 2 BHK 2T Apartment in Sukhsagar Hirise Barsana Royale
₹ 46.51 L
See inclusions
- 2 BHK 912 sq ft₹ 46.51 L
- 2 BHK 928 sq ft₹ 47.33 L
- 3 BHK 1153 sq ft₹ 58.80 L
- 3 BHK 1166 sq ft₹ 59.47 L
- 3 BHK 1216 sq ft₹ 62.02 L
- 3 BHK 1217 sq ft₹ 62.07 L
- 3 BHK 1221 sq ft₹ 62.27 L
- 3 BHK 1226 sq ft₹ 62.53 L
- 3 BHK 1288 sq ft₹ 65.69 L
- 3 BHK 1408 sq ft₹ 71.81 L
- 3 BHK 1473 sq ft₹ 75.12 L
- 3 BHK 1474 sq ft₹ 75.17 L
- 3 BHK 1475 sq ft₹ 75.22 L
Project Location
Benachity, Durgapur
Basic Details
Amenities29
Specifications
Property Specifications
- Under ConstructionStatus
- Feb'28Possession Start Date
- 912 sq ftSize
- 1.44 AcresTotal Area
- 206Total Launched apartments
- Mar'23Launch Date
- NewAvailability
Salient Features
- Benachity Post Office - 1.2 km Away
- National Institute of Technology - 03 km Away
- Durgapur Government College - 07 km Away
- Durgapur Railway Station - 10 km Away
Payment Plans

Price & Floorplan
2BHK+2T (912 sq ft)
₹ 46.51 L
See Price Inclusions

2D
- 2 Bathrooms
- 2 Bedrooms
Report Error
Gallery
Barsana RoyaleElevation
Barsana RoyaleVideos
Barsana RoyaleAmenities
Barsana RoyaleFloor Plans
Barsana RoyaleNeighbourhood
Other properties in Sukhsagar Hirise Barsana Royale

Contact NRI Helpdesk on
Whatsapp(Chat Only)
Whatsapp(Chat Only)
+91-96939-69347

Contact Helpdesk on
Whatsapp(Chat Only)
Whatsapp(Chat Only)
+91-96939-69347
About Sukhsagar Hirise
Sukhsagar Hirise
- 1
Total Projects - 1
Ongoing Projects - RERA ID
Similar Properties
- PT ASSIST
![Project Image Project Image]() Pansas 3BHK+3T (727 sq ft)by Pansas Builders and DevelopersNachan Road, BenachityPrice on request
Pansas 3BHK+3T (727 sq ft)by Pansas Builders and DevelopersNachan Road, BenachityPrice on request - PT ASSIST
![Project Image Project Image]() Pansas 2BHK+2T (701 sq ft)by Pansas Builders and DevelopersNachan Road, BenachityPrice on request
Pansas 2BHK+2T (701 sq ft)by Pansas Builders and DevelopersNachan Road, BenachityPrice on request - PT ASSIST
![Project Image Project Image]() Mahakal 3BHK+3T (686.52 sq ft)by Mahakal ConstructionBenachityPrice on request
Mahakal 3BHK+3T (686.52 sq ft)by Mahakal ConstructionBenachityPrice on request - PT ASSIST
![Project Image Project Image]() Mahakal 2BHK+2T (505.37 sq ft)by Mahakal ConstructionBenachityPrice on request
Mahakal 2BHK+2T (505.37 sq ft)by Mahakal ConstructionBenachityPrice on request - PT ASSIST
![Project Image Project Image]() Pansas 2BHK+2T (1,020 sq ft)by Pansas Builders and DevelopersBenachityPrice on request
Pansas 2BHK+2T (1,020 sq ft)by Pansas Builders and DevelopersBenachityPrice on request
Discuss about Barsana Royale
comment
Disclaimer
PropTiger.com is not marketing this real estate project (“Project”) and is not acting on behalf of the developer of this Project. The Project has been displayed for information purposes only. The information displayed here is not provided by the developer and hence shall not be construed as an offer for sale or an advertisement for sale by PropTiger.com or by the developer.
The information and data published herein with respect to this Project are collected from publicly available sources. PropTiger.com does not validate or confirm the veracity of the information or guarantee its authenticity or the compliance of the Project with applicable law in particular the Real Estate (Regulation and Development) Act, 2016 (“Act”). Read Disclaimer
The information and data published herein with respect to this Project are collected from publicly available sources. PropTiger.com does not validate or confirm the veracity of the information or guarantee its authenticity or the compliance of the Project with applicable law in particular the Real Estate (Regulation and Development) Act, 2016 (“Act”). Read Disclaimer




































