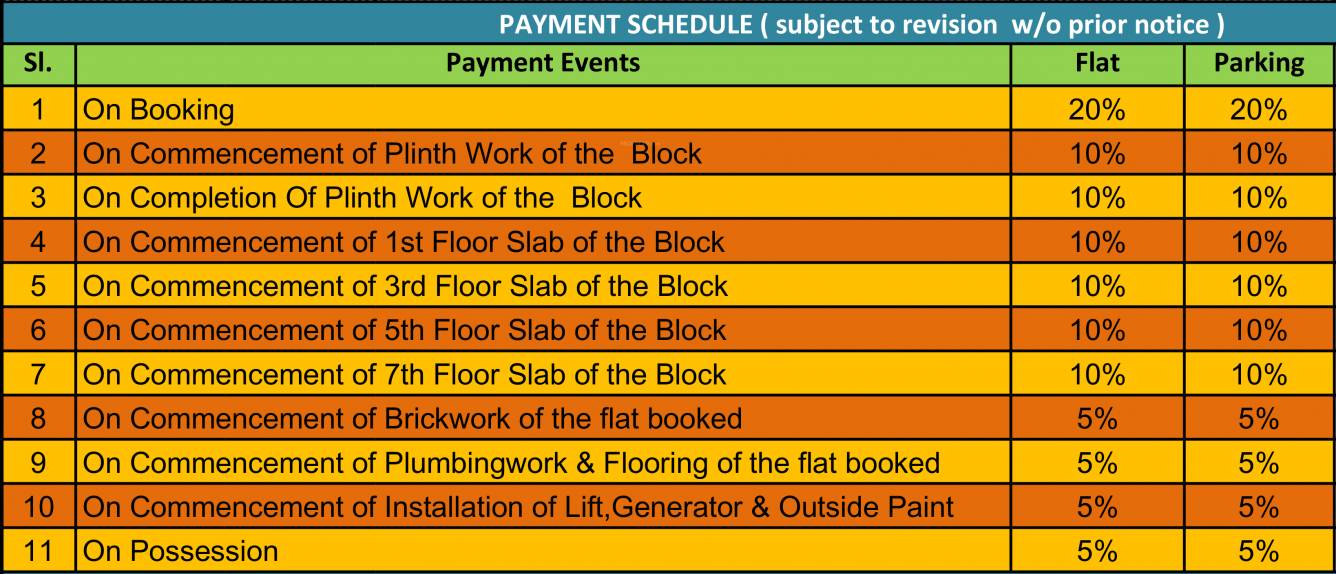
51 Photos
PROJECT RERA ID : HIRA/P/HOW/2019/000585
Akchat Laxmi Gardenby Akchat

Price on request
Builder Price
2, 3, 4, 5 BHK
Apartment
1,125 - 2,585 sq ft
Builtup area
Project Location
Howrah, Kolkata
Overview
- May'19Possession Start Date
- CompletedStatus
- 2 AcresTotal Area
- 89Total Launched apartments
- Dec'14Launch Date
- ResaleAvailability
Salient Features
- 3 open side properties, spacious properties
- Accessibility to key landmarks
- Recreational are situated in close vicinity
More about Akchat Laxmi Garden
Akchat Laxmi Garden Apartment Company is a popular residential construction company which is offering spacious apartments at Howrah region of Kolkata. The premises of the project are surrounded by facilities of restaurant, school, hospital, bus station, park and an ATM. The other amenities that will be provided by the project are a gym, swimming pool, jogging track, 24 hours security system, a power backup generator for emergency purposes, lift facilities, club house, a multipurpose room, and pl...read more
Approved for Home loans from following banks
![HDFC (5244) HDFC (5244)]()
![SBI - DEL02592587P SBI - DEL02592587P]()
![LIC LIC]()
![Axis Bank Axis Bank]()
![PNB Housing PNB Housing]()
![Citibank Citibank]()
![DHFL DHFL]()
![L&T Housing (DSA_LOSOT) L&T Housing (DSA_LOSOT)]()
- + 3 more banksshow less
Akchat Laxmi Garden Floor Plans
- 2 BHK
- 3 BHK
- 4 BHK
- 5 BHK
| Floor Plan | Area | Builder Price |
|---|---|---|
 | 1125 sq ft (2BHK+2T) | - |
 | 1180 sq ft (2BHK+2T) | - |
Report Error
Our Picks
- PriceConfigurationPossession
- Current Project
![Images for Elevation of Akchat Laxmi Garden Images for Elevation of Akchat Laxmi Garden]() Akchat Laxmi Gardenby AkchatHowrah, KolkataData Not Available2,3,4,5 BHK Apartment1,125 - 2,585 sq ftMay '19
Akchat Laxmi Gardenby AkchatHowrah, KolkataData Not Available2,3,4,5 BHK Apartment1,125 - 2,585 sq ftMay '19 - Recommended
![the-icon Images for Project Images for Project]() The Iconby Kish RealtyElgin, Kolkata₹ 8.75 Cr - ₹ 9.44 Cr4 BHK Apartment3,977 - 4,292 sq ftDec '23
The Iconby Kish RealtyElgin, Kolkata₹ 8.75 Cr - ₹ 9.44 Cr4 BHK Apartment3,977 - 4,292 sq ftDec '23 - Recommended
![88-east Elevation Elevation]() 88 Eastby Tata RealtyAlipore, Kolkata₹ 3.28 Cr - ₹ 8.09 Cr3,4 BHK ApartmentOn requestMar '27
88 Eastby Tata RealtyAlipore, Kolkata₹ 3.28 Cr - ₹ 8.09 Cr3,4 BHK ApartmentOn requestMar '27
Akchat Laxmi Garden Amenities
- Gymnasium
- Children's play area
- 24 X 7 Security
- Jogging Track
- Intercom
- Power Backup
- Landscape Garden and Tree Planting
- Indoor Games
Akchat Laxmi Garden Specifications
Doors
Internal:
Flush Shutters
Flooring
Kitchen:
Anti Skid Tiles
Toilets:
Anti Skid Ceramic Tiles
Master Bedroom:
Wooden flooring
Living/Dining:
Vitrified Tiles
Other Bedroom:
Vitrified Tiles
Gallery
Akchat Laxmi GardenElevation
Akchat Laxmi GardenVideos
Akchat Laxmi GardenAmenities
Akchat Laxmi GardenFloor Plans
Akchat Laxmi GardenNeighbourhood
Akchat Laxmi GardenOthers
Payment Plans


Contact NRI Helpdesk on
Whatsapp(Chat Only)
Whatsapp(Chat Only)
+91-96939-69347

Contact Helpdesk on
Whatsapp(Chat Only)
Whatsapp(Chat Only)
+91-96939-69347
About Akchat

- 33
Years of Experience - 10
Total Projects - 0
Ongoing Projects - RERA ID
Similar Projects
- PT ASSIST
![the-icon Images for Project the-icon Images for Project]() Kish The Icon vsKish The Iconby Kish RealtyElgin, Kolkata₹ 8.75 Cr - ₹ 9.44 Cr
Kish The Icon vsKish The Iconby Kish RealtyElgin, Kolkata₹ 8.75 Cr - ₹ 9.44 Cr
Akchat Laxmi Garden - PT ASSIST
![88-east Elevation 88-east Elevation]() Tata 88 East vsTata 88 Eastby Tata RealtyAlipore, Kolkata₹ 3.28 Cr - ₹ 8.09 Cr
Tata 88 East vsTata 88 Eastby Tata RealtyAlipore, Kolkata₹ 3.28 Cr - ₹ 8.09 Cr
Akchat Laxmi Garden - PT ASSIST
![ekam Elevation ekam Elevation]() Orbit Ekam vsOrbit Ekamby Orbit GroupBallygunge, Kolkata₹ 10.26 Cr - ₹ 11.70 Cr
Orbit Ekam vsOrbit Ekamby Orbit GroupBallygunge, Kolkata₹ 10.26 Cr - ₹ 11.70 Cr
Akchat Laxmi Garden - PT ASSIST
![Images for Elevation of PS The Reserve Images for Elevation of PS The Reserve]() PS The Reserve vsPS The Reserveby PS GroupBallygunge, KolkataPrice on request
PS The Reserve vsPS The Reserveby PS GroupBallygunge, KolkataPrice on request
Akchat Laxmi Garden - PT ASSIST
![Images for Elevation of DRA Altamira Images for Elevation of DRA Altamira]() DRA Altamira vsDRA Altamiraby DRA Group KolkataBallygunge, KolkataPrice on request
DRA Altamira vsDRA Altamiraby DRA Group KolkataBallygunge, KolkataPrice on request
Akchat Laxmi Garden
Discuss about Akchat Laxmi Garden
comment
Disclaimer
PropTiger.com is not marketing this real estate project (“Project”) and is not acting on behalf of the developer of this Project. The Project has been displayed for information purposes only. The information displayed here is not provided by the developer and hence shall not be construed as an offer for sale or an advertisement for sale by PropTiger.com or by the developer.
The information and data published herein with respect to this Project are collected from publicly available sources. PropTiger.com does not validate or confirm the veracity of the information or guarantee its authenticity or the compliance of the Project with applicable law in particular the Real Estate (Regulation and Development) Act, 2016 (“Act”). Read Disclaimer
The information and data published herein with respect to this Project are collected from publicly available sources. PropTiger.com does not validate or confirm the veracity of the information or guarantee its authenticity or the compliance of the Project with applicable law in particular the Real Estate (Regulation and Development) Act, 2016 (“Act”). Read Disclaimer

























































