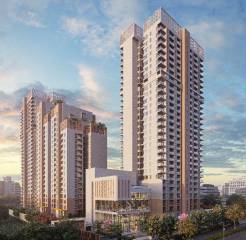
50 Photos
PROJECT RERA ID : Rera Not Applicable
M2K Victoria Gardens

₹ 5.50 Cr - ₹ 12.85 Cr
Builder Price
See inclusions
3, 4, 5 BHK
Apartment
1,950 - 8,060 sq ft
Builtup area
Project Location
Model Town, Delhi
Overview
- Feb'15Possession Start Date
- CompletedStatus
- 8 AcresTotal Area
- 350Total Launched apartments
- May'08Launch Date
- New and ResaleAvailability
Salient Features
- The project comprises of 8.5* acres approx of lush green themed landscaped
- M2K Victoria Gardens has been awarded as u201cLuxury Project of The Yearu201d
- Schools, hospitals, restaurants, banks are some of the civic amenities
- Ultra luxury penthouses with private terraces
More about M2K Victoria Gardens
M2K brings its another grand residential project, Victoria Gardens, in Model Town, Delhi. This project consists of 350 units of ready to move 3, 4 and 5 BHK apartments with sizes ranging between 2,485 and 8,110 sq. ft. Each apartment of this project is equipped with designer toilets and anti-skid tiles in balcony, kitchen and toilets. Victoria Gardens is loaded with top-notch amenities like gymnasium, children's play area, party terrace, indoor games, power backup, jogging track, intercom facili...read more
M2K Victoria Gardens Floor Plans
- 3 BHK
- 4 BHK
- 5 BHK
| Floor Plan | Area | Builder Price |
|---|---|---|
 | 1950 sq ft (3BHK+3T) | - |
 | 1985 sq ft (3BHK+3T) | - |
 | 2450 sq ft (3BHK+3T + Servant Room) | - |
 | 2485 sq ft (3BHK+3T) | - |
1 more size(s)less size(s)
Report Error
Our Picks
- PriceConfigurationPossession
- Current Project
![victoria-gardens Images for Project Images for Project]() M2K Victoria Gardensby M2K InfrastructuresModel Town, Delhi₹ 5.50 Cr - ₹ 12.85 Cr3,4,5 BHK Apartment1,950 - 8,060 sq ftFeb '15
M2K Victoria Gardensby M2K InfrastructuresModel Town, Delhi₹ 5.50 Cr - ₹ 12.85 Cr3,4,5 BHK Apartment1,950 - 8,060 sq ftFeb '15 - Recommended
![one-midtown Elevation Elevation]() One Midtownby DLFKarampura, Delhi₹ 6.54 Cr - ₹ 14.26 Cr3,4 BHK Apartment1,560 - 3,400 sq ftJun '26
One Midtownby DLFKarampura, Delhi₹ 6.54 Cr - ₹ 14.26 Cr3,4 BHK Apartment1,560 - 3,400 sq ftJun '26 - Recommended
![south-estate Images for Project Images for Project]() South Estateby Godrej PropertiesOkhla, Delhi₹ 1.17 Cr - ₹ 7.27 Cr1,2,3,4 BHK ApartmentOn requestNov '25
South Estateby Godrej PropertiesOkhla, Delhi₹ 1.17 Cr - ₹ 7.27 Cr1,2,3,4 BHK ApartmentOn requestNov '25
M2K Victoria Gardens Amenities
- Gymnasium
- Swimming Pool
- Children's play area
- With Party Terrace
- Intercom
- Jogging Track
- Power Backup
- Indoor Games
M2K Victoria Gardens Specifications
Doors
Main:
Wooden Frame
Flooring
Balcony:
Anti Skid Tiles
Kitchen:
Anti Skid Tiles
Other Bedroom:
Wooden Flooring
Toilets:
Anti Skid Tiles
Master Bedroom:
Wooden flooring
Living/Dining:
Vitrified Tiles
Gallery
M2K Victoria GardensElevation
M2K Victoria GardensVideos
M2K Victoria GardensAmenities
M2K Victoria GardensFloor Plans
M2K Victoria GardensNeighbourhood
M2K Victoria GardensOthers
Payment Plans


Contact NRI Helpdesk on
Whatsapp(Chat Only)
Whatsapp(Chat Only)
+91-96939-69347

Contact Helpdesk on
Whatsapp(Chat Only)
Whatsapp(Chat Only)
+91-96939-69347
About M2K Infrastructures

- 10
Total Projects - 2
Ongoing Projects - RERA ID
An Overview:M2K is a well-known real estate company which is surging ahead with the enterprising vision of creating value through excellence, M2K is totally committed to customer expectations, enriching their lives through superior quality and enhanced lifestyle by laying emphasis on quality, service and customer satisfaction , including product differentiation and value for money to the consumer. The mission of the company is exceeding customer expectations and enriching their lives by deliveri... read more
Similar Projects
Discuss about M2K Victoria Gardens
comment
Disclaimer
PropTiger.com is not marketing this real estate project (“Project”) and is not acting on behalf of the developer of this Project. The Project has been displayed for information purposes only. The information displayed here is not provided by the developer and hence shall not be construed as an offer for sale or an advertisement for sale by PropTiger.com or by the developer.
The information and data published herein with respect to this Project are collected from publicly available sources. PropTiger.com does not validate or confirm the veracity of the information or guarantee its authenticity or the compliance of the Project with applicable law in particular the Real Estate (Regulation and Development) Act, 2016 (“Act”). Read Disclaimer
The information and data published herein with respect to this Project are collected from publicly available sources. PropTiger.com does not validate or confirm the veracity of the information or guarantee its authenticity or the compliance of the Project with applicable law in particular the Real Estate (Regulation and Development) Act, 2016 (“Act”). Read Disclaimer

















































