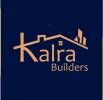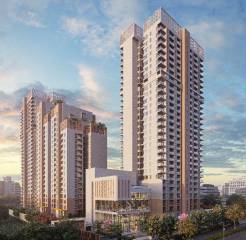
24 Photos
PROJECT RERA ID : RERA Not Required
Kalra Affordables

Price on request
Builder Price
1, 2, 3 BHK
Apartment
360 - 850 sq ft
Builtup area
Project Location
Uttam Nagar, Delhi
Overview
- Aug'20Possession Start Date
- CompletedStatus
- 7Total Launched apartments
- Nov'19Launch Date
- ResaleAvailability
More about Kalra Affordables
It offers 1, 2, 3 BHK Apartment in West Delhi. The project is Completed project and possession in Aug 20. Among the many luxurious amenities that the project boasts are Gated Community, Uninterrupted Electricity, Separate Water And Electric Meter Connection, Cupboard And Wardrobe, LCD Panels In Each And Every Room, Split AC fittings In Every Room etc.
Kalra Affordables Floor Plans
- 1 BHK
- 2 BHK
- 3 BHK
| Area | Builder Price |
|---|---|
360 sq ft (1BHK+3T) | - |
Report Error
Our Picks
- PriceConfigurationPossession
- Current Project
![kalra-affordables Elevation Elevation]() Kalra Affordablesby Kalra BuildersUttam Nagar, DelhiData Not Available1,2,3 BHK Apartment360 - 850 sq ftAug '20
Kalra Affordablesby Kalra BuildersUttam Nagar, DelhiData Not Available1,2,3 BHK Apartment360 - 850 sq ftAug '20 - Recommended
![one-midtown Elevation Elevation]() One Midtownby DLFKarampura, Delhi₹ 6.54 Cr - ₹ 14.26 Cr3,4 BHK Apartment1,560 - 3,400 sq ftJun '26
One Midtownby DLFKarampura, Delhi₹ 6.54 Cr - ₹ 14.26 Cr3,4 BHK Apartment1,560 - 3,400 sq ftJun '26 - Recommended
![south-estate Images for Project Images for Project]() South Estateby Godrej PropertiesOkhla, Delhi₹ 1.17 Cr - ₹ 7.27 Cr1,2,3,4 BHK ApartmentOn requestNov '25
South Estateby Godrej PropertiesOkhla, Delhi₹ 1.17 Cr - ₹ 7.27 Cr1,2,3,4 BHK ApartmentOn requestNov '25
Kalra Affordables Amenities
- 24 Hours Water Supply
- Car Parking
- CCTV
- Gated Community
- Intercom
- ISI Mark Building Materials Used
- Separate Water And Electric Meter Connection
- Best Quality Of Interior And Exterior
Kalra Affordables Specifications
Flooring
Toilets:
Anti Skid Tiles
Living/Dining:
Vitrified Tiles
Master Bedroom:
Vitrified Tiles
Other Bedroom:
Vitrified Tiles
Kitchen:
Vitrified Tiles
Walls
Exterior:
Acrylic Emulsion Paint
Interior:
Putty on Walls
Gallery
Kalra AffordablesElevation
Kalra AffordablesVideos
Kalra AffordablesOthers

Contact NRI Helpdesk on
Whatsapp(Chat Only)
Whatsapp(Chat Only)
+91-96939-69347

Contact Helpdesk on
Whatsapp(Chat Only)
Whatsapp(Chat Only)
+91-96939-69347
About Kalra Builders

- 15
Total Projects - 1
Ongoing Projects - RERA ID
Similar Projects
Discuss about Kalra Affordables
comment
Disclaimer
PropTiger.com is not marketing this real estate project (“Project”) and is not acting on behalf of the developer of this Project. The Project has been displayed for information purposes only. The information displayed here is not provided by the developer and hence shall not be construed as an offer for sale or an advertisement for sale by PropTiger.com or by the developer.
The information and data published herein with respect to this Project are collected from publicly available sources. PropTiger.com does not validate or confirm the veracity of the information or guarantee its authenticity or the compliance of the Project with applicable law in particular the Real Estate (Regulation and Development) Act, 2016 (“Act”). Read Disclaimer
The information and data published herein with respect to this Project are collected from publicly available sources. PropTiger.com does not validate or confirm the veracity of the information or guarantee its authenticity or the compliance of the Project with applicable law in particular the Real Estate (Regulation and Development) Act, 2016 (“Act”). Read Disclaimer























