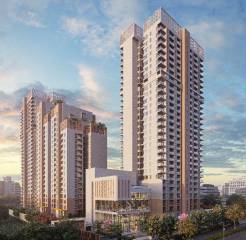
15 Photos
Abhiman Sahkari Awas Yojna
₹ 24.75 L - ₹ 1.10 Cr
Builder Price
See inclusions
1, 2, 3, 4 BHK
Apartment
550 - 2,450 sq ft
Builtup area
Project Location
Zone L Dwarka, Delhi
Overview
- Feb'24Possession Start Date
- LaunchStatus
- Oct'18Launch Date
- NewAvailability
Salient Features
- Known for amenities like landscaped gardens, swimming pool, olympic size swimming pool, tree plantation, club house
- Accessibility to key landmarks
- Medical facilities, educational institutes within close vicinity
More about Abhiman Sahkari Awas Yojna
.
Abhiman Sahkari Awas Yojna Floor Plans
- 1 BHK
- 2 BHK
- 3 BHK
- 4 BHK
| Floor Plan | Area | Builder Price |
|---|---|---|
 | 550 sq ft (1BHK+1T) | ₹ 24.75 L |
Report Error
Our Picks
- PriceConfigurationPossession
- Current Project
![Images for Elevation of Abhiman Sahkari Awas Yojna Images for Elevation of Abhiman Sahkari Awas Yojna]() Abhiman Sahkari Awas Yojnaby Abhiman MultistateZone L Dwarka, Delhi₹ 24.75 L - ₹ 1.10 Cr1,2,3,4 BHK Apartment550 - 2,450 sq ftFeb '24
Abhiman Sahkari Awas Yojnaby Abhiman MultistateZone L Dwarka, Delhi₹ 24.75 L - ₹ 1.10 Cr1,2,3,4 BHK Apartment550 - 2,450 sq ftFeb '24 - Recommended
![one-midtown Elevation Elevation]() One Midtownby DLFKarampura, Delhi₹ 6.54 Cr - ₹ 14.26 Cr3,4 BHK Apartment1,560 - 3,400 sq ftJun '26
One Midtownby DLFKarampura, Delhi₹ 6.54 Cr - ₹ 14.26 Cr3,4 BHK Apartment1,560 - 3,400 sq ftJun '26 - Recommended
![south-estate Images for Project Images for Project]() South Estateby Godrej PropertiesOkhla, Delhi₹ 1.17 Cr - ₹ 7.27 Cr1,2,3,4 BHK ApartmentOn requestNov '25
South Estateby Godrej PropertiesOkhla, Delhi₹ 1.17 Cr - ₹ 7.27 Cr1,2,3,4 BHK ApartmentOn requestNov '25
Gallery
Abhiman Sahkari Awas YojnaElevation
Abhiman Sahkari Awas YojnaAmenities

Contact NRI Helpdesk on
Whatsapp(Chat Only)
Whatsapp(Chat Only)
+91-96939-69347

Contact Helpdesk on
Whatsapp(Chat Only)
Whatsapp(Chat Only)
+91-96939-69347
About Abhiman Multistate

- 1
Total Projects - 1
Ongoing Projects - RERA ID
Similar Projects
Discuss about Abhiman Sahkari Awas Yojna
comment
Disclaimer
PropTiger.com is not marketing this real estate project (“Project”) and is not acting on behalf of the developer of this Project. The Project has been displayed for information purposes only. The information displayed here is not provided by the developer and hence shall not be construed as an offer for sale or an advertisement for sale by PropTiger.com or by the developer.
The information and data published herein with respect to this Project are collected from publicly available sources. PropTiger.com does not validate or confirm the veracity of the information or guarantee its authenticity or the compliance of the Project with applicable law in particular the Real Estate (Regulation and Development) Act, 2016 (“Act”). Read Disclaimer
The information and data published herein with respect to this Project are collected from publicly available sources. PropTiger.com does not validate or confirm the veracity of the information or guarantee its authenticity or the compliance of the Project with applicable law in particular the Real Estate (Regulation and Development) Act, 2016 (“Act”). Read Disclaimer

































