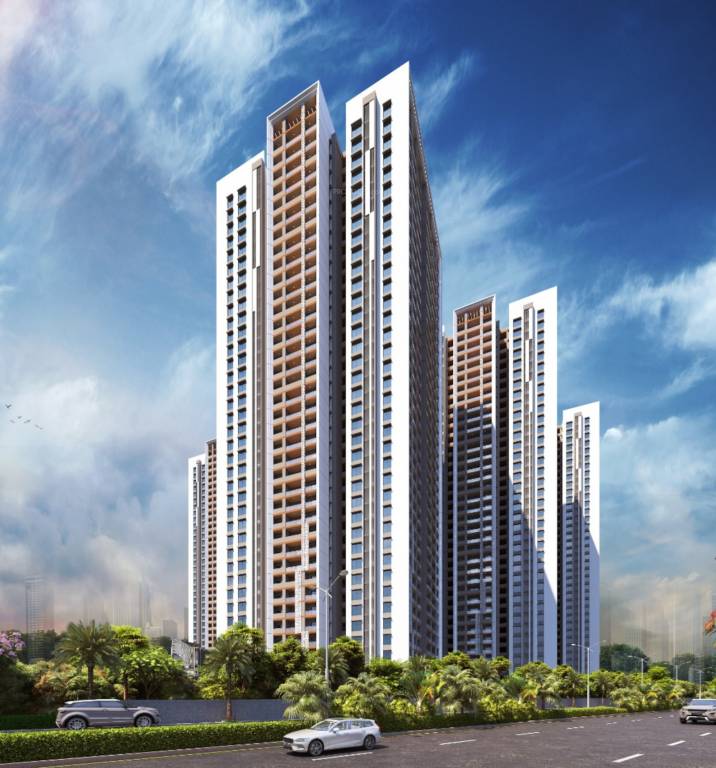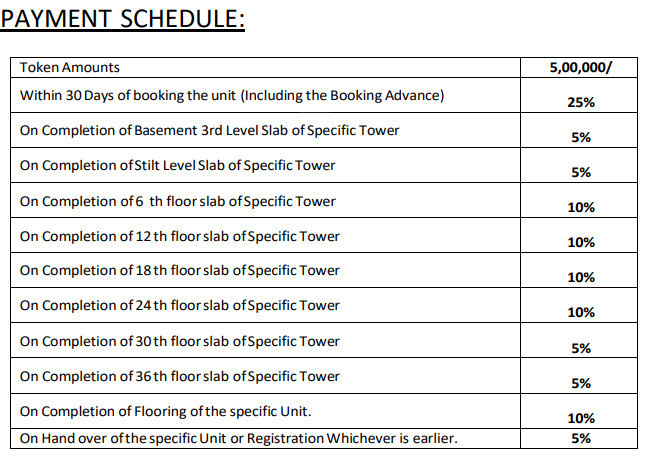
33 Photos
PROJECT RERA ID : P02400005326
Western Springs

₹ 2.08 Cr - ₹ 3.32 Cr
Builder Price
See inclusions
3 BHK
Apartment
2,185 - 3,490 sq ft
Builtup area
Project Location
Nanakramguda, Hyderabad
Overview
- Dec'26Possession Start Date
- Under ConstructionStatus
- 13.14 AcresTotal Area
- 1491Total Launched apartments
- Dec'22Launch Date
- NewAvailability
Salient Features
- The New Highrise of Hyderabad - An iconic, contemporary and smart gated community with all world class amenities / facilities for elevated lifestyle
- Project surrounded by major IT parks, premium residential projects, business centers, schools, hospitals, leisure shopping and much more
- Well equipped lavish two club houses
More about Western Springs
For those looking to buy a residential property, here comes one of the choicest offerings in Hyderabad, at Puppalaguda. Brought to you by Western Constructions Windsor Park LLP, Western Springs is among the newest addresses for homebuyers. There are apartments for sale in Western Springs.
Approved for Home loans from following banks
Western Springs Floor Plans
- 3 BHK
| Floor Plan | Area | Builder Price | |
|---|---|---|---|
 | 2185 sq ft (3BHK+3T) | ₹ 2.08 Cr | Enquire Now |
 | 2375 sq ft (3BHK+3T) | ₹ 2.26 Cr | Enquire Now |
 | 2420 sq ft (3BHK+3T) | ₹ 2.30 Cr | Enquire Now |
 | 2450 sq ft (3BHK+3T + Servant Room) | ₹ 2.33 Cr | Enquire Now |
 | 2455 sq ft (3BHK+3T) | ₹ 2.33 Cr | Enquire Now |
 | 2745 sq ft (3BHK+3T + Servant Room) | ₹ 2.61 Cr | Enquire Now |
 | 2955 sq ft (3BHK+3T) | ₹ 2.81 Cr | Enquire Now |
 | 2960 sq ft (3BHK+3T + Servant Room) | ₹ 2.81 Cr | Enquire Now |
 | 3490 sq ft (3BHK+3T + Servant Room) | ₹ 3.32 Cr | Enquire Now |
6 more size(s)less size(s)
Report Error
Western Springs Amenities
- Spa
- Club House
- Swimming Pool
- Children's play area
- Gymnasium
- Health Facilities
- Car Parking
- Badminton Court
Western Springs Specifications
Walls
Interior:
Acrylic Emulsion Paint
Exterior:
Gypsum Finish
Doors
Internal:
Teak Veneered / Laminated Flush Door
Main:
Decorative Flush Door
Gallery
Western SpringsElevation
Western SpringsVideos
Western SpringsFloor Plans
Western SpringsNeighbourhood
Western SpringsConstruction Updates
Home Loan & EMI Calculator
Select a unit
Loan Amount( ₹ )
Loan Tenure(in Yrs)
Interest Rate (p.a.)
Monthly EMI: ₹ 0
Apply Homeloan
Payment Plans


Contact NRI Helpdesk on
Whatsapp(Chat Only)
Whatsapp(Chat Only)
+91-96939-69347

Contact Helpdesk on
Whatsapp(Chat Only)
Whatsapp(Chat Only)
+91-96939-69347
About Western Constructions

- 36
Years of Experience - 5
Total Projects - 3
Ongoing Projects - RERA ID
Since 1989, Western Group has excelled as the finest incisive real estate group with a Pan-Indian presence. The group reflects a history of correctly anticipating the needs of India’s growing economy as well as the evolving complexity of the real estate needs of the population. The stability of the group and its proven adaptability to the marketplace was instrumental in Western Constructions becoming a valued group with a trusted track record. Western Group is dedicated to being the leadin... read more
Similar Projects
- PT ASSIST
![ubuntu Elevation ubuntu Elevation]() Sukhii Ubuntuby Sukhii GroupNanakramguda, Hyderabad₹ 1.18 Cr - ₹ 2.01 Cr
Sukhii Ubuntuby Sukhii GroupNanakramguda, Hyderabad₹ 1.18 Cr - ₹ 2.01 Cr - PT ASSIST
![marina Elevation marina Elevation]() Western Marinaby Western ConstructionsNanakramguda, Hyderabad₹ 6.02 Cr - ₹ 12.00 Cr
Western Marinaby Western ConstructionsNanakramguda, Hyderabad₹ 6.02 Cr - ₹ 12.00 Cr - PT ASSIST
![the-olympus Elevation the-olympus Elevation]() The Olympusby Sumadhura InfraconNanakramguda, Hyderabad₹ 2.17 Cr - ₹ 4.08 Cr
The Olympusby Sumadhura InfraconNanakramguda, Hyderabad₹ 2.17 Cr - ₹ 4.08 Cr - PT ASSIST
![diamond-towers Elevation diamond-towers Elevation]() SAS Diamond Towersby SAS InfraNanakramguda, Hyderabad₹ 2.58 Cr - ₹ 3.88 Cr
SAS Diamond Towersby SAS InfraNanakramguda, Hyderabad₹ 2.58 Cr - ₹ 3.88 Cr - PT ASSIST
![loft Elevation loft Elevation]() ASBL Loftby ASBLNanakramguda, Hyderabad₹ 1.80 Cr - ₹ 1.98 Cr
ASBL Loftby ASBLNanakramguda, Hyderabad₹ 1.80 Cr - ₹ 1.98 Cr
Discuss about Western Springs
comment
Disclaimer
PropTiger.com is not marketing this real estate project (“Project”) and is not acting on behalf of the developer of this Project. The Project has been displayed for information purposes only. The information displayed here is not provided by the developer and hence shall not be construed as an offer for sale or an advertisement for sale by PropTiger.com or by the developer.
The information and data published herein with respect to this Project are collected from publicly available sources. PropTiger.com does not validate or confirm the veracity of the information or guarantee its authenticity or the compliance of the Project with applicable law in particular the Real Estate (Regulation and Development) Act, 2016 (“Act”). Read Disclaimer
The information and data published herein with respect to this Project are collected from publicly available sources. PropTiger.com does not validate or confirm the veracity of the information or guarantee its authenticity or the compliance of the Project with applicable law in particular the Real Estate (Regulation and Development) Act, 2016 (“Act”). Read Disclaimer



































