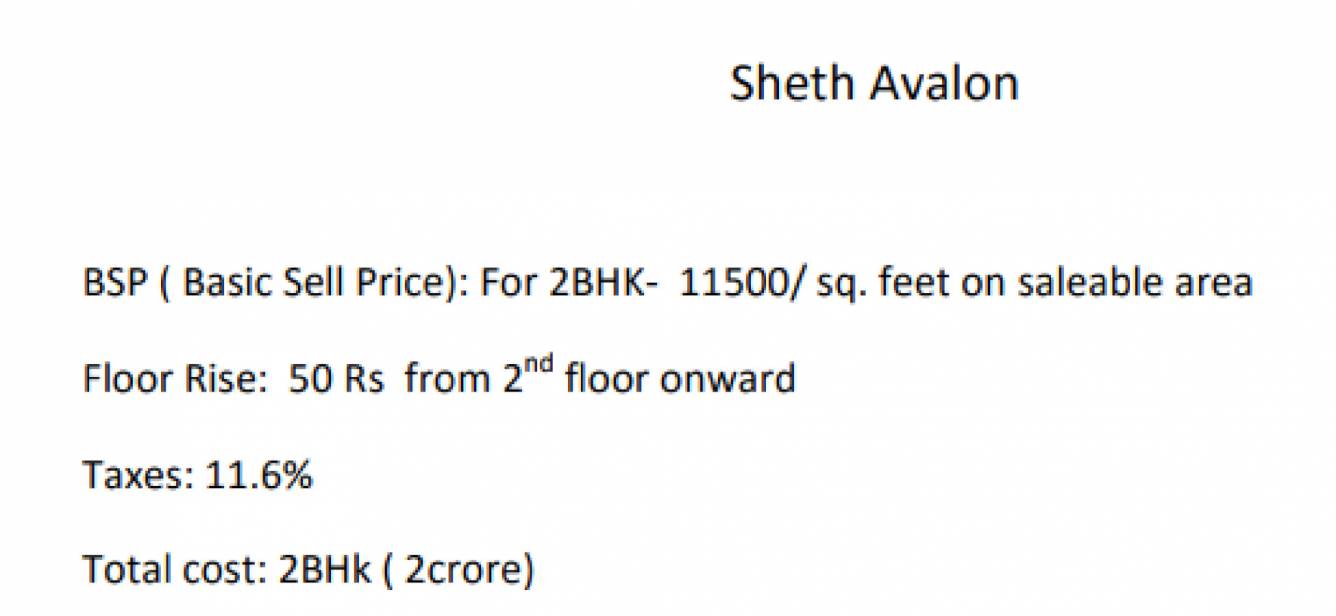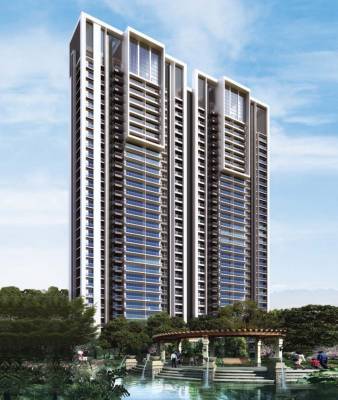
23 Photos
PROJECT RERA ID : P51700001729, P51700015517
Sheth Avalonby Sheth Corp

Price on request
Builder Price
2, 3, 4 BHK
Apartment
1,200 - 3,025 sq ft
Builtup area
Project Location
Thane West, Mumbai
Overview
- Mar'21Possession Start Date
- CompletedStatus
- 2 AcresTotal Area
- 168Total Launched apartments
- Feb'15Launch Date
- ResaleAvailability
Salient Features
- Dav International School - 21 Min
- Jupiter Hospital - 1 Min
- Thane Railway Station - 15 Min
- Viviana Mall - 2 Min from the projects
- R - Mall - 16 Min from the projects
More about Sheth Avalon
Sheth Avalon project is registered in RERA under projects as follows- Sheth Avalon - Phase 1 P51700001729 & Sheth Avalon - Phase 2 P51700015517Avalon is conceived with a single-minded objective to create a new level of residential luxury in Mumbai Thane. A residential luxury designed to match the tastes and mindset of a select few, who aspire to live ahead of the times. An ultimate home, that's beyond all expectations in every aspect. Be it prime location, meticulous planning, luxurious...read more
Approved for Home loans from following banks
Sheth Avalon Floor Plans
- 2 BHK
- 3 BHK
- 4 BHK
| Floor Plan | Area | Builder Price |
|---|---|---|
1200 sq ft (2BHK+2T) | - | |
 | 1630 sq ft (2BHK+3T + Study Room) | - |
1635 sq ft (2BHK+2T + Study Room) | - |
Report Error
Our Picks
- PriceConfigurationPossession
- Current Project
![Images for Elevation of Sheth Avalon Images for Elevation of Sheth Avalon]() Sheth Avalonby Sheth CorpThane West, MumbaiData Not Available2,3,4 BHK Apartment1,200 - 3,025 sq ftMar '21
Sheth Avalonby Sheth CorpThane West, MumbaiData Not Available2,3,4 BHK Apartment1,200 - 3,025 sq ftMar '21 - Recommended
![Images for Elevation of Sheth Avalon Phase 2 Images for Elevation of Sheth Avalon Phase 2]() Avalon Phase 2by Sheth CorpThane West, Mumbai₹ 4.22 Cr - ₹ 7.46 Cr3,4,5 BHK Apartment1,205 - 2,360 sq ftMay '25
Avalon Phase 2by Sheth CorpThane West, Mumbai₹ 4.22 Cr - ₹ 7.46 Cr3,4,5 BHK Apartment1,205 - 2,360 sq ftMay '25 - Recommended
![codename-secret-9 Elevation Elevation]() Codename Secret 9by Lodha GroupThane West, Mumbai₹ 1.46 Cr - ₹ 1.46 Cr2 BHK Apartment790 sq ftNov '19
Codename Secret 9by Lodha GroupThane West, Mumbai₹ 1.46 Cr - ₹ 1.46 Cr2 BHK Apartment790 sq ftNov '19
Sheth Avalon Amenities
- Gymnasium
- Children's play area
- Club House
- Intercom
- Full Power Backup
- Rain Water Harvesting
- Full Power Backup
- Lift Available
Sheth Avalon Specifications
Doors
Internal:
Flush Shutters
Main:
Decorative Main Door
Flooring
Balcony:
Granamite Tiles
Living/Dining:
Granamite Tiles
Master Bedroom:
Granamite Tiles
Other Bedroom:
Granamite Tiles
Toilets:
Granamite Tiles
Kitchen:
Vitrified Tiles
Gallery
Sheth AvalonElevation
Sheth AvalonVideos
Sheth AvalonAmenities
Sheth AvalonFloor Plans
Sheth AvalonNeighbourhood
Sheth AvalonOthers
Payment Plans


Contact NRI Helpdesk on
Whatsapp(Chat Only)
Whatsapp(Chat Only)
+91-96939-69347

Contact Helpdesk on
Whatsapp(Chat Only)
Whatsapp(Chat Only)
+91-96939-69347
About Sheth Corp

- 39
Years of Experience - 23
Total Projects - 11
Ongoing Projects - RERA ID
Similar Projects
- PT ASSIST
![Images for Elevation of Sheth Avalon Phase 2 Images for Elevation of Sheth Avalon Phase 2]() Sheth Avalon Phase 2by Sheth CorpThane West, Mumbai₹ 2.66 Cr - ₹ 5.21 Cr
Sheth Avalon Phase 2by Sheth CorpThane West, Mumbai₹ 2.66 Cr - ₹ 5.21 Cr - PT ASSIST
![codename-secret-9 Elevation codename-secret-9 Elevation]() Lodha Codename Secret 9by Lodha GroupThane West, Mumbai₹ 1.46 Cr
Lodha Codename Secret 9by Lodha GroupThane West, Mumbai₹ 1.46 Cr - PT ASSIST
![Images for Project Images for Project]() Raymond Ten X Habitat Raymond Realty Tower Dby RaymondThane West, Mumbai₹ 96.80 L - ₹ 1.01 Cr
Raymond Ten X Habitat Raymond Realty Tower Dby RaymondThane West, Mumbai₹ 96.80 L - ₹ 1.01 Cr - PT ASSIST
![la-vie-wing-a Elevation la-vie-wing-a Elevation]() Rustomjee La Vie Wing Aby Rustomjee ConstructionsThane West, Mumbai₹ 1.22 Cr - ₹ 2.49 Cr
Rustomjee La Vie Wing Aby Rustomjee ConstructionsThane West, Mumbai₹ 1.22 Cr - ₹ 2.49 Cr - PT ASSIST
![la-vie Elevation la-vie Elevation]() Rustomjee La Vieby Rustomjee ConstructionsThane West, Mumbai₹ 1.18 Cr - ₹ 1.85 Cr
Rustomjee La Vieby Rustomjee ConstructionsThane West, Mumbai₹ 1.18 Cr - ₹ 1.85 Cr
Discuss about Sheth Avalon
comment
Disclaimer
PropTiger.com is not marketing this real estate project (“Project”) and is not acting on behalf of the developer of this Project. The Project has been displayed for information purposes only. The information displayed here is not provided by the developer and hence shall not be construed as an offer for sale or an advertisement for sale by PropTiger.com or by the developer.
The information and data published herein with respect to this Project are collected from publicly available sources. PropTiger.com does not validate or confirm the veracity of the information or guarantee its authenticity or the compliance of the Project with applicable law in particular the Real Estate (Regulation and Development) Act, 2016 (“Act”). Read Disclaimer
The information and data published herein with respect to this Project are collected from publicly available sources. PropTiger.com does not validate or confirm the veracity of the information or guarantee its authenticity or the compliance of the Project with applicable law in particular the Real Estate (Regulation and Development) Act, 2016 (“Act”). Read Disclaimer










































