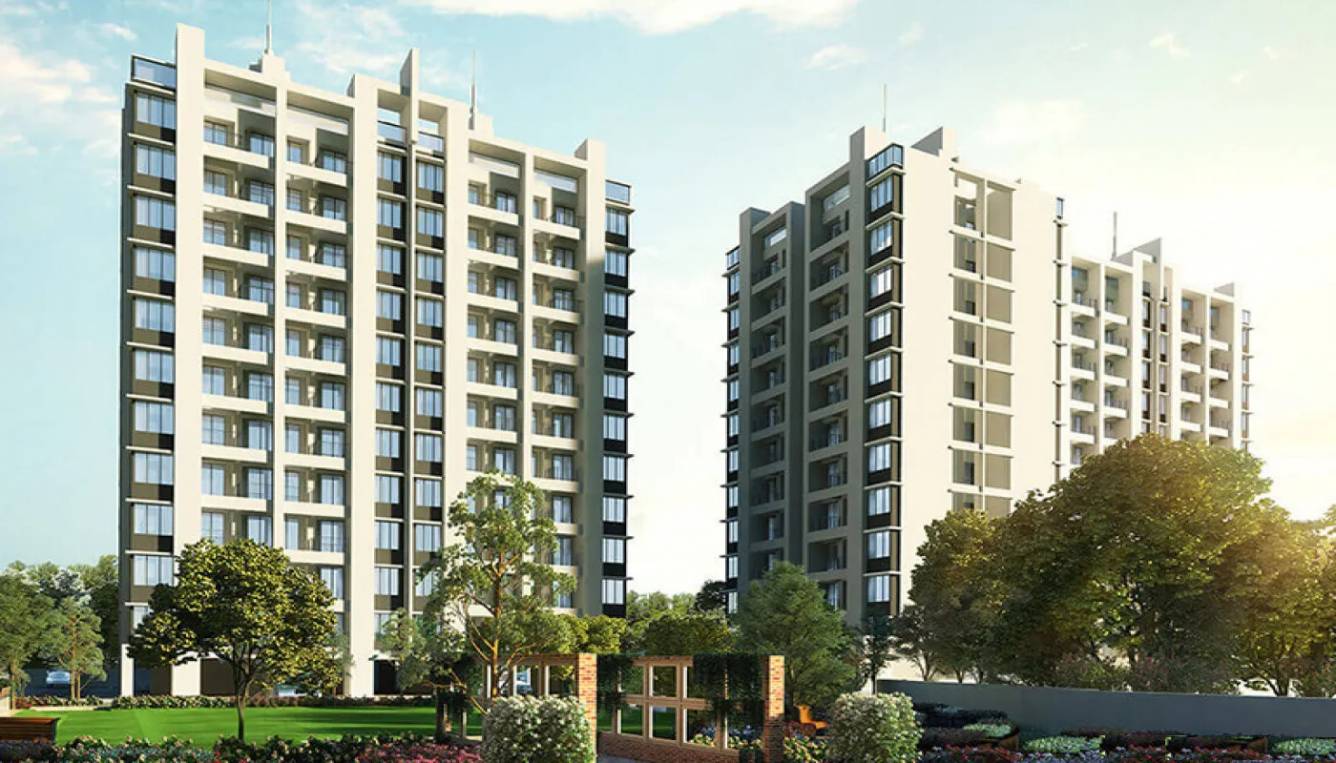
24 Photos
PROJECT RERA ID : P52100045923
Abhinav Pebbles Greenfieldby Abhinav

₹ 68.70 L - ₹ 1.09 Cr
Builder Price
See inclusions
2, 3 BHK
Apartment
658 - 1,041 sq ft
Carpet Area
Project Location
Tathawade, Pune
Overview
- Nov'25Possession Start Date
- Under ConstructionStatus
- 4.5 AcresTotal Area
- 618Total Launched apartments
- Jun'22Launch Date
- NewAvailability
Salient Features
- The property is adjacent to 100+ acres of reserved green land.
- Designed to be Vastu compliant.
- Offerings at the property include a conference room, car wash area, cafeteria, meditation area and salon.
- On-site features include a gymnasium, lawn tennis court, sports facility and cycling & jogging track.
- Blossom Public School is situated 2.9 km away.
- Life Point Multi-Speciality Hospital is located 2.4 km away.
More about Abhinav Pebbles Greenfield
Step into a realm of timeless elegance, a testament to our pride, honor, and fulfillment. Welcome to Pebbles Greenfield, where we proudly introduce exquisite 2 BHK & 3 BHK Residences nestled in the well-established Wakad locale. Pebbles Greenfield stands as an epitome of perfection in Tathawade, Taluka - Mulshi, Pune, inviting you to rediscover a life of true value within the comforts of your dream home. Each apartment is meticulously designed to ensure utmost privacy, complemented by...read more
Approved for Home loans from following banks
![HDFC (5244) HDFC (5244)]()
![SBI - DEL02592587P SBI - DEL02592587P]()
![Axis Bank Axis Bank]()
![PNB Housing PNB Housing]()
- LIC Housing Finance
Abhinav Pebbles Greenfield Floor Plans
- 2 BHK
- 3 BHK
| Floor Plan | Carpet Area | Builder Price | |
|---|---|---|---|
658 sq ft (2BHK+2T) | ₹ 68.70 L | Enquire Now | |
688 sq ft (2BHK+2T) | ₹ 71.84 L | Enquire Now | |
689 sq ft (2BHK+2T) | ₹ 71.93 L | Enquire Now | |
689 sq ft (2BHK+2T) | ₹ 71.95 L | Enquire Now | |
703 sq ft (2BHK+2T) | ₹ 73.38 L | Enquire Now | |
722 sq ft (2BHK+2T) | ₹ 75.40 L | Enquire Now | |
 | 736 sq ft (2BHK+2T) | ₹ 76.86 L | Enquire Now |
 | 766 sq ft (2BHK+2T) | ₹ 79.99 L | Enquire Now |
5 more size(s)less size(s)
Report Error
Abhinav Pebbles Greenfield Amenities
- 24X7 Water Supply
- Full Power Backup
- Club House
- Children's play area
- Gymnasium
- Car Parking
- CCTV
- Fire Fighting System
Abhinav Pebbles Greenfield Specifications
Doors
Main:
Decorative Main Door
Internal:
Laminated Doors
Walls
Kitchen:
Designer Tiles Dado
Exterior:
Weather proof paint
Gallery
Abhinav Pebbles GreenfieldElevation
Abhinav Pebbles GreenfieldVideos
Abhinav Pebbles GreenfieldAmenities
Abhinav Pebbles GreenfieldFloor Plans
Abhinav Pebbles GreenfieldNeighbourhood
Home Loan & EMI Calculator
Select a unit
Loan Amount( ₹ )
Loan Tenure(in Yrs)
Interest Rate (p.a.)
Monthly EMI: ₹ 0
Apply Homeloan

Contact NRI Helpdesk on
Whatsapp(Chat Only)
Whatsapp(Chat Only)
+91-96939-69347

Contact Helpdesk on
Whatsapp(Chat Only)
Whatsapp(Chat Only)
+91-96939-69347
About Abhinav

- 25
Years of Experience - 11
Total Projects - 2
Ongoing Projects - RERA ID
Abhinav Group is a reputed name in infrastructure and has 18 years of experience. Abhinav Group is synonymous with quality and reliability. The portfolio of property by Abhinav Group includes both residential and commercial projects. The Group has delivered more than one million sq ft to customers and is working on another 500,000 sq ft across various projects. Unique Selling Point: The Group is known for its integrity, professionalism and expertise. The Group is known for its commitment toward... read more
Similar Projects
- PT ASSIST
![puneville-phase-i Elevation puneville-phase-i Elevation]() Pharande Puneville Phase Iby Pharande SpacesTathawade, PunePrice on request
Pharande Puneville Phase Iby Pharande SpacesTathawade, PunePrice on request - PT ASSIST
![pacific Elevation pacific Elevation]() Millennium Pacificby Millennium DeveloperTathawade, PunePrice on request
Millennium Pacificby Millennium DeveloperTathawade, PunePrice on request - PT ASSIST
![puneville Images for Elevation of Pharande Puneville puneville Images for Elevation of Pharande Puneville]() Pharande Punevilleby Pharande SpacesTathawade, Pune₹ 78.64 L - ₹ 1.94 Cr
Pharande Punevilleby Pharande SpacesTathawade, Pune₹ 78.64 L - ₹ 1.94 Cr - PT ASSIST
![puneville-phase-ii-cluster-a Elevation puneville-phase-ii-cluster-a Elevation]() Pharande Puneville Phase II Cluster Aby Pharande SpacesTathawade, Pune₹ 53.57 L - ₹ 80.85 L
Pharande Puneville Phase II Cluster Aby Pharande SpacesTathawade, Pune₹ 53.57 L - ₹ 80.85 L - PT ASSIST
![bhalchandra-upvan Elevation bhalchandra-upvan Elevation]() Bhalchandra Upvanby N B Bhondve GroupTathawade, Pune₹ 27.08 L - ₹ 43.41 L
Bhalchandra Upvanby N B Bhondve GroupTathawade, Pune₹ 27.08 L - ₹ 43.41 L
Discuss about Abhinav Pebbles Greenfield
comment
Disclaimer
PropTiger.com is not marketing this real estate project (“Project”) and is not acting on behalf of the developer of this Project. The Project has been displayed for information purposes only. The information displayed here is not provided by the developer and hence shall not be construed as an offer for sale or an advertisement for sale by PropTiger.com or by the developer.
The information and data published herein with respect to this Project are collected from publicly available sources. PropTiger.com does not validate or confirm the veracity of the information or guarantee its authenticity or the compliance of the Project with applicable law in particular the Real Estate (Regulation and Development) Act, 2016 (“Act”). Read Disclaimer
The information and data published herein with respect to this Project are collected from publicly available sources. PropTiger.com does not validate or confirm the veracity of the information or guarantee its authenticity or the compliance of the Project with applicable law in particular the Real Estate (Regulation and Development) Act, 2016 (“Act”). Read Disclaimer



































