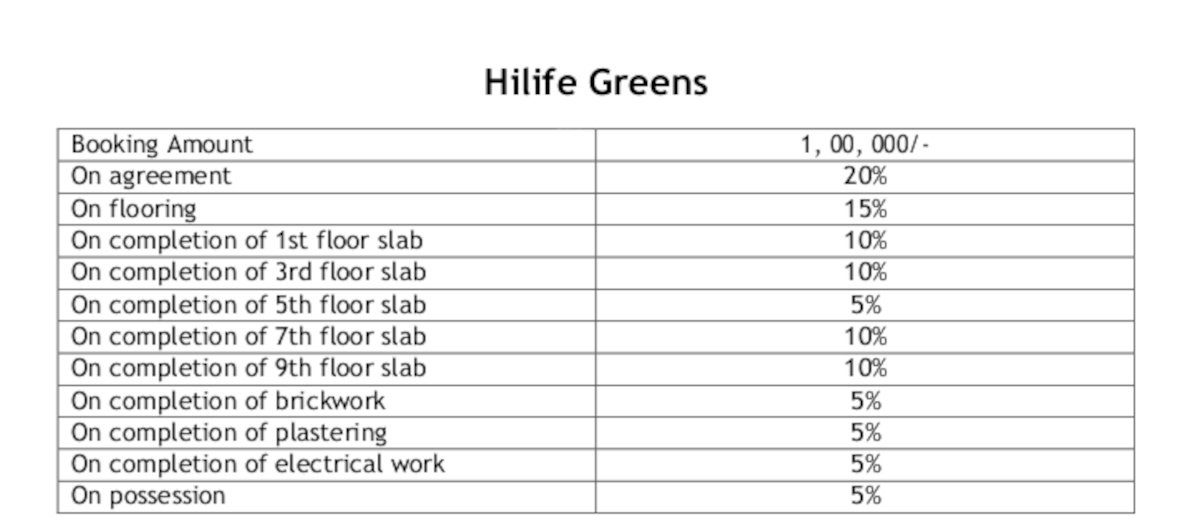
52 Photos
PROJECT RERA ID : PRM/KA/RERA/1251/446/PR/180504/001598
Hi Life Greens

₹ 46.64 L - ₹ 64.48 L
Builder Price
See inclusions
2, 3 BHK
Apartment
1,085 - 1,500 sq ft
Builtup area
Project Location
Varthur, Bangalore
Overview
- Aug'22Possession Start Date
- CompletedStatus
- 4 AcresTotal Area
- 233Total Launched apartments
- Jan'18Launch Date
- New and ResaleAvailability
Salient Features
- QUALITY - Awarded ISO 9001:2008 certification
- Nearby It Parks: Cessna Business Park 5.8 Km
- Nearby Malls: Forum Value Mall 6.1 Km
- Nearby Schools: Chrysalis High 2.8 Km
- Nearby Colleges: New Horizon Gurukul 4.2 Km
More about Hi Life Greens
.
Hi Life Greens Floor Plans
- 2 BHK
- 3 BHK
| Floor Plan | Area | Builder Price |
|---|---|---|
 | 1085 sq ft (2BHK+2T) | ₹ 46.64 L |
 | 1150 sq ft (2BHK+2T) | ₹ 49.44 L |
 | 1155 sq ft (2BHK+2T) | ₹ 49.65 L |
 | 1160 sq ft (2BHK+2T) | ₹ 49.87 L |
 | 1180 sq ft (2BHK+2T) | ₹ 50.73 L |
 | 1215 sq ft (2BHK+2T) | ₹ 52.23 L |
 | 1220 sq ft (2BHK+2T) | ₹ 52.45 L |
 | 1225 sq ft (2BHK+2T) | ₹ 52.66 L |
 | 1230 sq ft (2BHK+2T) | ₹ 52.88 L |
6 more size(s)less size(s)
Report Error
Our Picks
- PriceConfigurationPossession
- Current Project
![Images for Elevation of Hi Life Greens Images for Elevation of Hi Life Greens]() Hi Life Greensby Hi Life VenturesVarthur, Bangalore₹ 46.64 L - ₹ 64.48 L2,3 BHK Apartment1,085 - 1,500 sq ftAug '22
Hi Life Greensby Hi Life VenturesVarthur, Bangalore₹ 46.64 L - ₹ 64.48 L2,3 BHK Apartment1,085 - 1,500 sq ftAug '22 - Recommended
![park-heights-phase-2 Elevation Elevation]() Park Heights Phase 2by Adarsh Group BangaloreVarthur, Bangalore₹ 1.50 Cr - ₹ 2.12 Cr2,3 BHK Apartment975 - 1,289 sq ftMay '27
Park Heights Phase 2by Adarsh Group BangaloreVarthur, Bangalore₹ 1.50 Cr - ₹ 2.12 Cr2,3 BHK Apartment975 - 1,289 sq ftMay '27 - Recommended
![park-heights Elevation Elevation]() Park Heightsby Adarsh Group BangaloreVarthur, Bangalore₹ 1.58 Cr - ₹ 2.24 Cr2,3 BHK Apartment1,310 - 1,860 sq ftApr '27
Park Heightsby Adarsh Group BangaloreVarthur, Bangalore₹ 1.58 Cr - ₹ 2.24 Cr2,3 BHK Apartment1,310 - 1,860 sq ftApr '27
Hi Life Greens Amenities
- 24 X 7 Security
- Badminton Court
- Basketball Court
- Car Parking
- CCTV
- Children's play area
- Cricket Pitch
- Fire Fighting System
Hi Life Greens Specifications
Walls
Exterior:
Water Proof Cement Paint
Interior:
Acrylic Emulsion Paint
Kitchen:
Ceramic Tiles Dado up to 2 Feet Height Above Platform
Toilets:
Ceramic Tiles Dado up to 7 Feet Height Above Platform
Fittings
Toilets:
CP fittings
Kitchen:
Provision For Water Purifier and Exhaust Fan
Gallery
Hi Life GreensElevation
Hi Life GreensVideos
Hi Life GreensAmenities
Hi Life GreensFloor Plans
Hi Life GreensNeighbourhood
Payment Plans


Contact NRI Helpdesk on
Whatsapp(Chat Only)
Whatsapp(Chat Only)
+91-96939-69347

Contact Helpdesk on
Whatsapp(Chat Only)
Whatsapp(Chat Only)
+91-96939-69347
About Hi Life Ventures

- 2
Total Projects - 1
Ongoing Projects - RERA ID
Hilife Greens in Varthur Road, Bangalore East by Pragna Group and Hilife Ventures is a residential project. The project offers Apartment with perfect combination of contemporary architecture and features to provide comfortable living. The Apartment are of the following configurations: 2BHK and 3BHK The size of the Apartment ranges in between 106.84 Sq. mt and 139.35 Sq. mt Hilife Greens price ranges from 49.43 Lacs to 64.48 Lacs. Hilife Greens offers facilities such as Gymnasium and Lift. It als... read more
Similar Projects
- PT ASSIST
![park-heights-phase-2 Elevation park-heights-phase-2 Elevation]() Adarsh Park Heights Phase 2by Adarsh Group BangaloreVarthur, Bangalore₹ 1.50 Cr - ₹ 2.12 Cr
Adarsh Park Heights Phase 2by Adarsh Group BangaloreVarthur, Bangalore₹ 1.50 Cr - ₹ 2.12 Cr - PT ASSIST
![park-heights Elevation park-heights Elevation]() Adarsh Park Heightsby Adarsh Group BangaloreVarthur, Bangalore₹ 1.58 Cr - ₹ 2.24 Cr
Adarsh Park Heightsby Adarsh Group BangaloreVarthur, Bangalore₹ 1.58 Cr - ₹ 2.24 Cr - PT ASSIST
![lakeside-habitat-villas Images for Elevation of Prestige Lakeside Habitat Villas lakeside-habitat-villas Images for Elevation of Prestige Lakeside Habitat Villas]() Prestige Lakeside Habitat Villasby Prestige GroupVarthur, BangalorePrice on request
Prestige Lakeside Habitat Villasby Prestige GroupVarthur, BangalorePrice on request - PT ASSIST
![orchid-life Elevation orchid-life Elevation]() Goyal Orchid Lifeby Goyal And CoGunjur Palaya, Bangalore₹ 85.16 L - ₹ 1.96 Cr
Goyal Orchid Lifeby Goyal And CoGunjur Palaya, Bangalore₹ 85.16 L - ₹ 1.96 Cr - PT ASSIST
![antara-phase-3 Elevation antara-phase-3 Elevation]() Rohan Ekanta Phase 3by Rohan Builders IndiaGunjur, Bangalore₹ 86.71 L - ₹ 1.29 Cr
Rohan Ekanta Phase 3by Rohan Builders IndiaGunjur, Bangalore₹ 86.71 L - ₹ 1.29 Cr
Discuss about Hi Life Greens
comment
Disclaimer
PropTiger.com is not marketing this real estate project (“Project”) and is not acting on behalf of the developer of this Project. The Project has been displayed for information purposes only. The information displayed here is not provided by the developer and hence shall not be construed as an offer for sale or an advertisement for sale by PropTiger.com or by the developer.
The information and data published herein with respect to this Project are collected from publicly available sources. PropTiger.com does not validate or confirm the veracity of the information or guarantee its authenticity or the compliance of the Project with applicable law in particular the Real Estate (Regulation and Development) Act, 2016 (“Act”). Read Disclaimer
The information and data published herein with respect to this Project are collected from publicly available sources. PropTiger.com does not validate or confirm the veracity of the information or guarantee its authenticity or the compliance of the Project with applicable law in particular the Real Estate (Regulation and Development) Act, 2016 (“Act”). Read Disclaimer







































