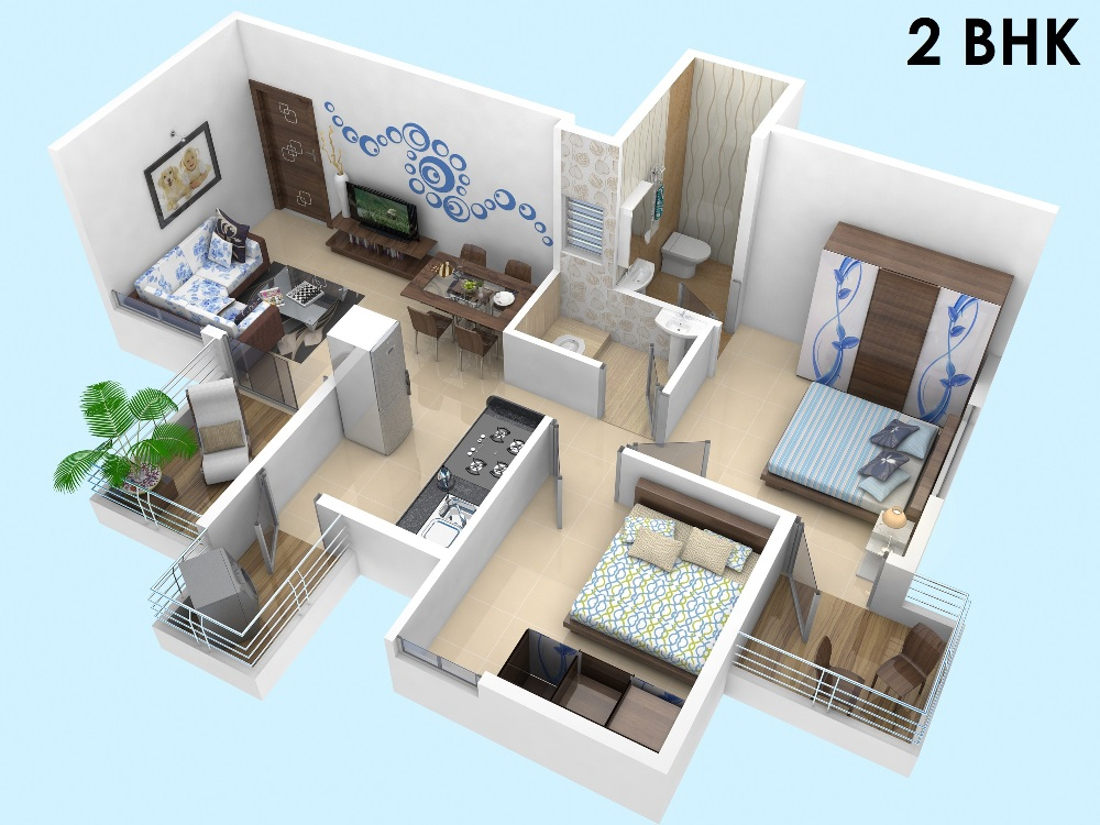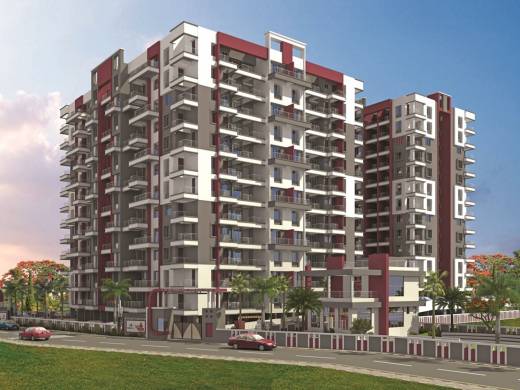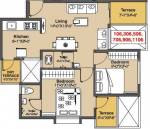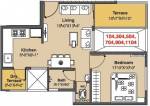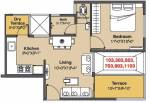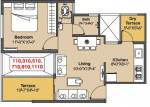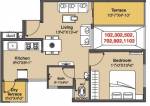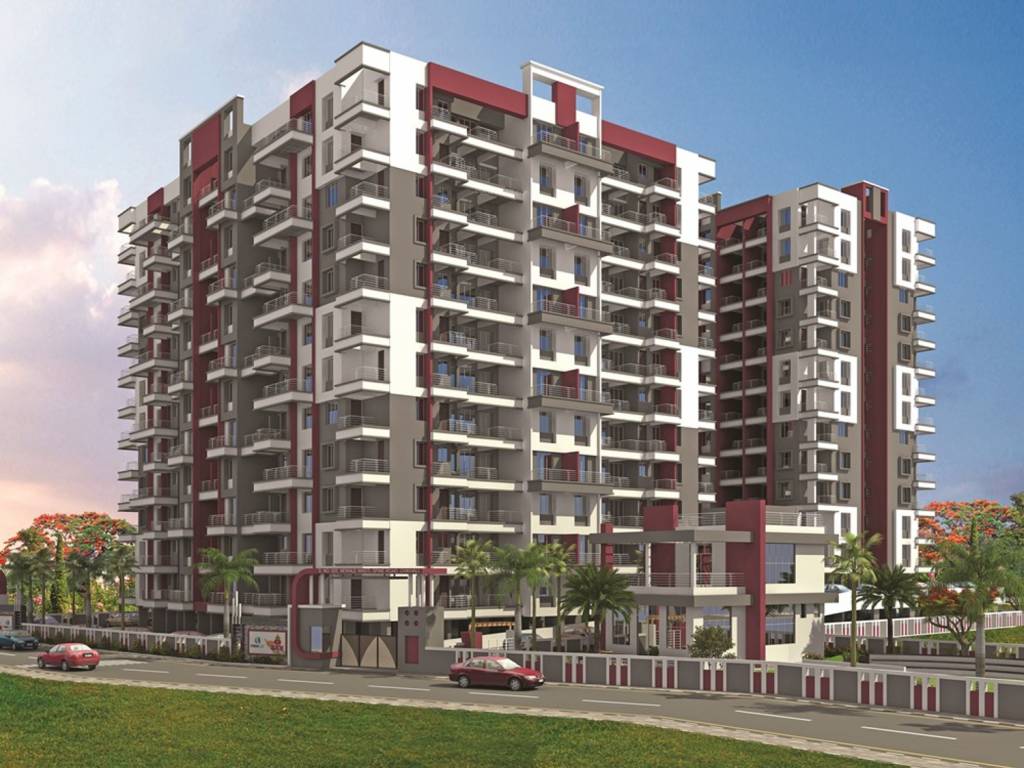
21 Photos
PROJECT RERA ID : P52100002475
Nexus Shubhkalash B Wingby Nexus Group

Price on request
Builder Price
1, 2 BHK
Apartment
302 - 475 sq ft
Carpet Area
Project Location
Chikhali, Pune
Overview
- Nov'21Possession Start Date
- Under ConstructionStatus
- 1 AcresTotal Area
- 168Total Launched apartments
- Apr'17Launch Date
- ResaleAvailability
Salient Features
- Equipped with amenities like children play area
- Easily reachable schools, colleges, malls, shopping, banks
- It also has amenities like basketball court and jogging track
- Swimming pool
- Designed by mahedrathakur and associates architects
- Nexus shubhkalash offers facilities such as lift and gymnasium
More about Nexus Shubhkalash B Wing
.
Approved for Home loans from following banks
Nexus Shubhkalash B Wing Floor Plans
- 1 BHK
- 2 BHK
Report Error
Our Picks
- PriceConfigurationPossession
- Current Project
![shubhkalash-b-wing Images for Elevation of Nexus Shubhkalash B Wing Images for Elevation of Nexus Shubhkalash B Wing]() Nexus Shubhkalash B Wingby Nexus GroupChikhali, PuneData Not Available1,2 BHK Apartment302 - 475 sq ftNov '21
Nexus Shubhkalash B Wingby Nexus GroupChikhali, PuneData Not Available1,2 BHK Apartment302 - 475 sq ftNov '21 - Recommended
![Images for Project Images for Project]() The Central Park Phase Iby Runwal RealtyChinchwad, PuneData Not Available2,3,4 BHK Apartment544 - 1,570 sq ftNov '26
The Central Park Phase Iby Runwal RealtyChinchwad, PuneData Not Available2,3,4 BHK Apartment544 - 1,570 sq ftNov '26 - Recommended
![empire-square-phase-i-and-ii Images for Elevation of Sukhwani Empire Square Images for Elevation of Sukhwani Empire Square]() Empire Square Phase I AND IIby Sukhwani Agarwal GroupChinchwad, Pune₹ 2.05 Cr - ₹ 7.29 Cr2,3,4 BHK Apartment1,140 - 4,050 sq ftJul '16
Empire Square Phase I AND IIby Sukhwani Agarwal GroupChinchwad, Pune₹ 2.05 Cr - ₹ 7.29 Cr2,3,4 BHK Apartment1,140 - 4,050 sq ftJul '16
Nexus Shubhkalash B Wing Amenities
- Closed Car Parking
- Gymnasium
- Children's play area
- Club House
- Intercom
- Jogging Track
- Amphitheater
- Fire Fighting System
Nexus Shubhkalash B Wing Specifications
Flooring
Master Bedroom:
Vitrified Tiles
Living/Dining:
Vitrified tiles
Kitchen:
Vitrified Tiles
Other Bedroom:
Vitrified tiles
Toilets:
Matt Finish Tiles
Walls
Kitchen:
Glazed Tiles Dado
Toilets:
Glazed Tiles Dado up to 7 Feet Height Above Platform
Interior:
Oil Bound Distemper
Exterior:
Water Resistant Paint
Gallery
Nexus Shubhkalash B WingElevation
Nexus Shubhkalash B WingVideos
Nexus Shubhkalash B WingAmenities
Nexus Shubhkalash B WingFloor Plans
Nexus Shubhkalash B WingNeighbourhood
Nexus Shubhkalash B WingConstruction Updates
Nexus Shubhkalash B WingOthers

Contact NRI Helpdesk on
Whatsapp(Chat Only)
Whatsapp(Chat Only)
+91-96939-69347

Contact Helpdesk on
Whatsapp(Chat Only)
Whatsapp(Chat Only)
+91-96939-69347
About Nexus Group

- 28
Years of Experience - 18
Total Projects - 12
Ongoing Projects - RERA ID
Established in 1996, Nexus Group is a construction company that is independently owned and operated by a family with ages of experience in building dream homes. It was set up on the grounds of quality and integrity and a vision to give the society futuristic and well-planned eco-friendly homes. Since its inception, the firm has developed many real estate projects in and around Pune and Nashik. It is committed to transforming the way consumers make home-related decisions. The company ensures that... read more
Similar Projects
- PT ASSIST
![Images for Project Images for Project]() Runwal The Central Park Phase Iby Runwal RealtyChinchwad, PunePrice on request
Runwal The Central Park Phase Iby Runwal RealtyChinchwad, PunePrice on request - PT ASSIST
![empire-square-phase-i-and-ii Images for Elevation of Sukhwani Empire Square empire-square-phase-i-and-ii Images for Elevation of Sukhwani Empire Square]() Sukhwani Empire Square Phase I AND IIby Sukhwani Agarwal GroupChinchwad, Pune₹ 2.05 Cr - ₹ 7.29 Cr
Sukhwani Empire Square Phase I AND IIby Sukhwani Agarwal GroupChinchwad, Pune₹ 2.05 Cr - ₹ 7.29 Cr - PT ASSIST
![i-trend Elevation i-trend Elevation]() Saheel I Trendby Saheel PropertiesChinchwad, Pune₹ 1.32 Cr - ₹ 1.91 Cr
Saheel I Trendby Saheel PropertiesChinchwad, Pune₹ 1.32 Cr - ₹ 1.91 Cr - PT ASSIST
![the-central-park-ph2 Elevation the-central-park-ph2 Elevation]() Runwal The Central Park Phase 2by Runwal RealtyChinchwad, Pune₹ 83.03 L - ₹ 2.40 Cr
Runwal The Central Park Phase 2by Runwal RealtyChinchwad, Pune₹ 83.03 L - ₹ 2.40 Cr - PT ASSIST
![the-central-park-phase-3 Elevation the-central-park-phase-3 Elevation]() Runwal The Central Park Phase 3by Runwal RealtyChinchwad, Pune₹ 97.57 L - ₹ 2.39 Cr
Runwal The Central Park Phase 3by Runwal RealtyChinchwad, Pune₹ 97.57 L - ₹ 2.39 Cr
Discuss about Nexus Shubhkalash B Wing
comment
Disclaimer
PropTiger.com is not marketing this real estate project (“Project”) and is not acting on behalf of the developer of this Project. The Project has been displayed for information purposes only. The information displayed here is not provided by the developer and hence shall not be construed as an offer for sale or an advertisement for sale by PropTiger.com or by the developer.
The information and data published herein with respect to this Project are collected from publicly available sources. PropTiger.com does not validate or confirm the veracity of the information or guarantee its authenticity or the compliance of the Project with applicable law in particular the Real Estate (Regulation and Development) Act, 2016 (“Act”). Read Disclaimer
The information and data published herein with respect to this Project are collected from publicly available sources. PropTiger.com does not validate or confirm the veracity of the information or guarantee its authenticity or the compliance of the Project with applicable law in particular the Real Estate (Regulation and Development) Act, 2016 (“Act”). Read Disclaimer







