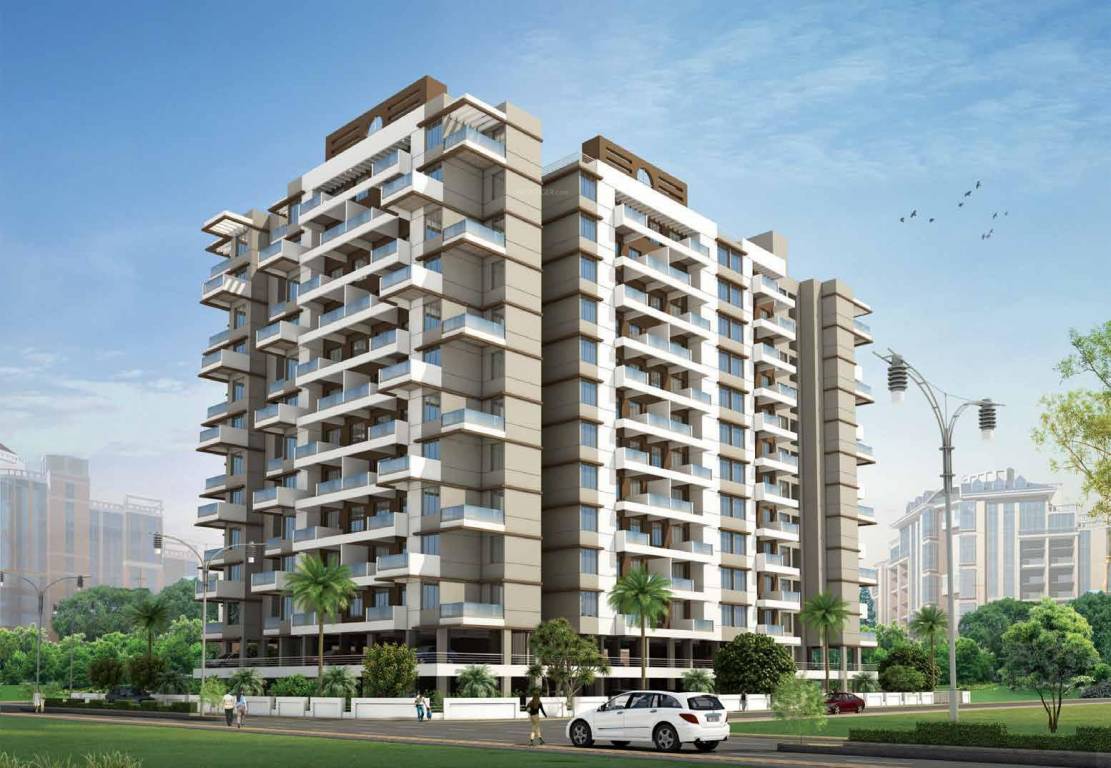
8 Photos
PROJECT RERA ID : P52100006664
Konark Yashoda Aanganby Konark
Price on request
Builder Price
1, 2 BHK
Apartment
519 - 758 sq ft
Carpet Area
Project Location
Thergaon, Pune
Overview
- Nov'19Possession Start Date
- CompletedStatus
- 1 AcresTotal Area
- 128Total Launched apartments
- Oct'14Launch Date
- New and ResaleAvailability
Salient Features
- Modern amenities like landscaped gardens, swimming pool, olympic size swimming pool, tree plantation, rainwater harvesting, children play area
- Schools, hospitals are some of the civic amenities
- Pune is attracting buyers from all over the country giving the real estate market of the city a push
- This with other factors like the infrastructure developments leading to smooth connectivity are responsible for the growth of the city
- Designed by mr sachin sutar architects
More about Konark Yashoda Aangan
.
Approved for Home loans from following banks
![HDFC (5244) HDFC (5244)]()
![Axis Bank Axis Bank]()
![PNB Housing PNB Housing]()
![Indiabulls Indiabulls]()
![Citibank Citibank]()
![DHFL DHFL]()
![L&T Housing (DSA_LOSOT) L&T Housing (DSA_LOSOT)]()
![IIFL IIFL]()
- + 3 more banksshow less
Konark Yashoda Aangan Floor Plans
- 1 BHK
- 2 BHK
| Floor Plan | Carpet Area | Builder Price |
|---|---|---|
519 sq ft (1BHK+1T) | - |
Report Error
Our Picks
- PriceConfigurationPossession
- Current Project
![Images for Elevation of Konark Yashoda Aangan Images for Elevation of Konark Yashoda Aangan]() Konark Yashoda Aanganby KonarkThergaon, PuneData Not Available1,2 BHK Apartment519 - 758 sq ftNov '19
Konark Yashoda Aanganby KonarkThergaon, PuneData Not Available1,2 BHK Apartment519 - 758 sq ftNov '19 - Recommended
![19-grand-west Elevation Elevation]() 19 Grand West Wing Bby Shivam Development Ventures LLPThergaon, Pune₹ 48.45 L - ₹ 78.51 L2,3 BHK Apartment604 - 978 sq ftNov '24
19 Grand West Wing Bby Shivam Development Ventures LLPThergaon, Pune₹ 48.45 L - ₹ 78.51 L2,3 BHK Apartment604 - 978 sq ftNov '24 - Recommended
![Images for Elevation of Sukhwani Sukhwani Pacific Images for Elevation of Sukhwani Sukhwani Pacific]() Pacificby Sukhwani AssociatesThergaon, Pune₹ 48.45 L - ₹ 78.51 L2,3 BHK Apartment553 - 673 sq ftDec '21
Pacificby Sukhwani AssociatesThergaon, Pune₹ 48.45 L - ₹ 78.51 L2,3 BHK Apartment553 - 673 sq ftDec '21
Konark Yashoda Aangan Amenities
- Fire Fighting System
- Sewage Treatment Plant
- Sewage Treatment Plant
- 24X7 Water Supply
- Internal Roads
- Closed Car Parking
- Open Car Parking
- 24 X 7 Security
Konark Yashoda Aangan Specifications
Flooring
Balcony:
Vitrified Tiles
Toilets:
Anti Skid Ceramic Tiles
Living/Dining:
Vitrified Tiles
Master Bedroom:
Vitrified Tiles
Other Bedroom:
Vitrified Tiles
Kitchen:
Vitrified Tiles
Walls
Exterior:
Sand Faced Plaster
Toilets:
Designer Tiles Dado
Interior:
Oil Bound Distemper
Gallery
Konark Yashoda AanganElevation
Konark Yashoda AanganFloor Plans
Konark Yashoda AanganNeighbourhood
Konark Yashoda AanganOthers

Contact NRI Helpdesk on
Whatsapp(Chat Only)
Whatsapp(Chat Only)
+91-96939-69347

Contact Helpdesk on
Whatsapp(Chat Only)
Whatsapp(Chat Only)
+91-96939-69347
About Konark

- 20
Years of Experience - 3
Total Projects - 0
Ongoing Projects - RERA ID
Similar Projects
- PT ASSIST
![19-grand-west Elevation 19-grand-west Elevation]() 19 Grand West Wing Bby Shivam Development Ventures LLPThergaon, Pune₹ 48.45 L - ₹ 78.51 L
19 Grand West Wing Bby Shivam Development Ventures LLPThergaon, Pune₹ 48.45 L - ₹ 78.51 L - PT ASSIST
![Images for Elevation of Sukhwani Sukhwani Pacific Images for Elevation of Sukhwani Sukhwani Pacific]() Sukhwani Pacificby Sukhwani AssociatesThergaon, PunePrice on request
Sukhwani Pacificby Sukhwani AssociatesThergaon, PunePrice on request - PT ASSIST
![pacific-ii Elevation pacific-ii Elevation]() Sukhwani Pacific IIby Sukhwani AssociatesThergaon, PunePrice on request
Sukhwani Pacific IIby Sukhwani AssociatesThergaon, PunePrice on request - PT ASSIST
![i-trend-life-plus Elevation i-trend-life-plus Elevation]() Saheel I Trend Life Plusby Saheel PropertiesWakad, Pune₹ 86.37 L - ₹ 1.12 Cr
Saheel I Trend Life Plusby Saheel PropertiesWakad, Pune₹ 86.37 L - ₹ 1.12 Cr - PT ASSIST
![Images for Elevation of Kasturi Apostrophe Next Images for Elevation of Kasturi Apostrophe Next]() Kasturi Apostrophe Nextby Kasturi HousingWakad, PunePrice on request
Kasturi Apostrophe Nextby Kasturi HousingWakad, PunePrice on request
Discuss about Konark Yashoda Aangan
comment
Disclaimer
PropTiger.com is not marketing this real estate project (“Project”) and is not acting on behalf of the developer of this Project. The Project has been displayed for information purposes only. The information displayed here is not provided by the developer and hence shall not be construed as an offer for sale or an advertisement for sale by PropTiger.com or by the developer.
The information and data published herein with respect to this Project are collected from publicly available sources. PropTiger.com does not validate or confirm the veracity of the information or guarantee its authenticity or the compliance of the Project with applicable law in particular the Real Estate (Regulation and Development) Act, 2016 (“Act”). Read Disclaimer
The information and data published herein with respect to this Project are collected from publicly available sources. PropTiger.com does not validate or confirm the veracity of the information or guarantee its authenticity or the compliance of the Project with applicable law in particular the Real Estate (Regulation and Development) Act, 2016 (“Act”). Read Disclaimer

































