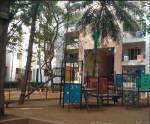
14 Photos
PROJECT RERA ID : Rera Not Applicable
Mantri Woodlandsby Mantri Group
Price on request
Builder Price
2, 3 BHK
Apartment
955 - 1,800 sq ft
Builtup area
Project Location
Bilekahalli, Bangalore
Overview
- Mar'01Possession Start Date
- CompletedStatus
- Dec'98Launch Date
- ResaleAvailability
Salient Features
- ITM Business School (0.5 Km) Away
- AMC Engineering College (4.6 Km) Away
- Apollo Hospital (3.7 Km) Away
- Apollo Sugar Clinics & Hospital | Best Endocrinologiest (3.0 Km) Away
More about Mantri Woodlands
Mantri Woodlands is one of the popular residential developments in Bannerghatta Road, neighborhood of Bangalore. It is among the completed projects of Mantri Developers Pvt Ltd. It has lavish yet thoughtfully designed residences. Mantri Group new residential project Mantri Woodlands located at Bannerghatta Road Bangalore. Mantri Woodlands offers luxurious apartments with all modern amenities.
Approved for Home loans from following banks
Mantri Woodlands Floor Plans
Report Error
Our Picks
- PriceConfigurationPossession
- Current Project
![woodlands Elevation Elevation]() Mantri Woodlandsby Mantri GroupBilekahalli, BangaloreData Not Available2,3 BHK Apartment955 - 1,800 sq ftMar '01
Mantri Woodlandsby Mantri GroupBilekahalli, BangaloreData Not Available2,3 BHK Apartment955 - 1,800 sq ftMar '01 - Recommended
![sitara Images for Elevation of Mahaveer Sitara Images for Elevation of Mahaveer Sitara]() Sitaraby Mahaveer GroupJP Nagar Phase 5, BangaloreData Not Available3,4 BHK Apartment1,754 - 2,862 sq ftFeb '25
Sitaraby Mahaveer GroupJP Nagar Phase 5, BangaloreData Not Available3,4 BHK Apartment1,754 - 2,862 sq ftFeb '25 - Recommended
![pinnacle Images for Elevation of Mantri Pinnacle Images for Elevation of Mantri Pinnacle]() Pinnacleby Mantri GroupHulimavu, Bangalore₹ 3.75 Cr - ₹ 3.75 Cr3,4 BHK Apartment2,200 - 3,595 sq ftJan '18
Pinnacleby Mantri GroupHulimavu, Bangalore₹ 3.75 Cr - ₹ 3.75 Cr3,4 BHK Apartment2,200 - 3,595 sq ftJan '18
Mantri Woodlands Amenities
- Gymnasium
- Swimming Pool
- Children's play area
- Club House
- Cafeteria
- Multipurpose Room
- Sports Facility
- Maintenance Staff
Mantri Woodlands Specifications
Walls
Interior:
Acrylic Emulsion Paint
Toilets:
Ceramic Tiles
Kitchen:
Ceramic Tiles
Others
Cement:
Birla
Points:
Kitchen
Windows:
Aluminium Sliding Windows
Wiring:
Concealed Copper Wiring with MCB/ ELCB
Lobby:
Marble Flooring
Frame Structure:
Earthquake resistant RCC framed structure
Gallery
Mantri WoodlandsElevation
Mantri WoodlandsAmenities
Mantri WoodlandsOthers

Contact NRI Helpdesk on
Whatsapp(Chat Only)
Whatsapp(Chat Only)
+91-96939-69347

Contact Helpdesk on
Whatsapp(Chat Only)
Whatsapp(Chat Only)
+91-96939-69347
About Mantri Group

- 27
Years of Experience - 44
Total Projects - 0
Ongoing Projects - RERA ID
Established in 1999, Mantri Developers Pvt. Ltd. is a well-known real estate development company. Mr. Sushil Mantri is the Chairman and Managing Director of company. Construction portfolio of the company spans across commercial, residential, hospitality, retail and education sectors which is spread across 20 million sq. ft. of land. Mantri Developers Pvt. Ltd. offers villas, luxury apartments, row houses, semi-luxury apartments and super luxury apartments under its residential segment. Top P... read more
Similar Projects
- PT ASSIST
![sitara Images for Elevation of Mahaveer Sitara sitara Images for Elevation of Mahaveer Sitara]() Mahaveer Sitaraby Mahaveer GroupJP Nagar Phase 5, BangalorePrice on request
Mahaveer Sitaraby Mahaveer GroupJP Nagar Phase 5, BangalorePrice on request - PT ASSIST
![pinnacle Images for Elevation of Mantri Pinnacle pinnacle Images for Elevation of Mantri Pinnacle]() Mantri Pinnacleby Mantri GroupHulimavu, Bangalore₹ 3.75 Cr
Mantri Pinnacleby Mantri GroupHulimavu, Bangalore₹ 3.75 Cr - PT ASSIST
![millennium-annexe Elevation millennium-annexe Elevation]() Brigade Millennium Annexeby Brigade GroupJP Nagar Phase 7, BangalorePrice on request
Brigade Millennium Annexeby Brigade GroupJP Nagar Phase 7, BangalorePrice on request - PT ASSIST
![Project Image Project Image]() Vaishnavi Terracesby Vaishnavi Group BangaloreJP Nagar Phase 4, BangalorePrice on request
Vaishnavi Terracesby Vaishnavi Group BangaloreJP Nagar Phase 4, BangalorePrice on request - PT ASSIST
![codename-altitude Elevation codename-altitude Elevation]() MERU & MEADOWby Assetz Property GroupJP Nagar Phase 6, Bangalore₹ 2.65 Cr - ₹ 4.53 Cr
MERU & MEADOWby Assetz Property GroupJP Nagar Phase 6, Bangalore₹ 2.65 Cr - ₹ 4.53 Cr
Discuss about Mantri Woodlands
comment
Disclaimer
PropTiger.com is not marketing this real estate project (“Project”) and is not acting on behalf of the developer of this Project. The Project has been displayed for information purposes only. The information displayed here is not provided by the developer and hence shall not be construed as an offer for sale or an advertisement for sale by PropTiger.com or by the developer.
The information and data published herein with respect to this Project are collected from publicly available sources. PropTiger.com does not validate or confirm the veracity of the information or guarantee its authenticity or the compliance of the Project with applicable law in particular the Real Estate (Regulation and Development) Act, 2016 (“Act”). Read Disclaimer
The information and data published herein with respect to this Project are collected from publicly available sources. PropTiger.com does not validate or confirm the veracity of the information or guarantee its authenticity or the compliance of the Project with applicable law in particular the Real Estate (Regulation and Development) Act, 2016 (“Act”). Read Disclaimer


























