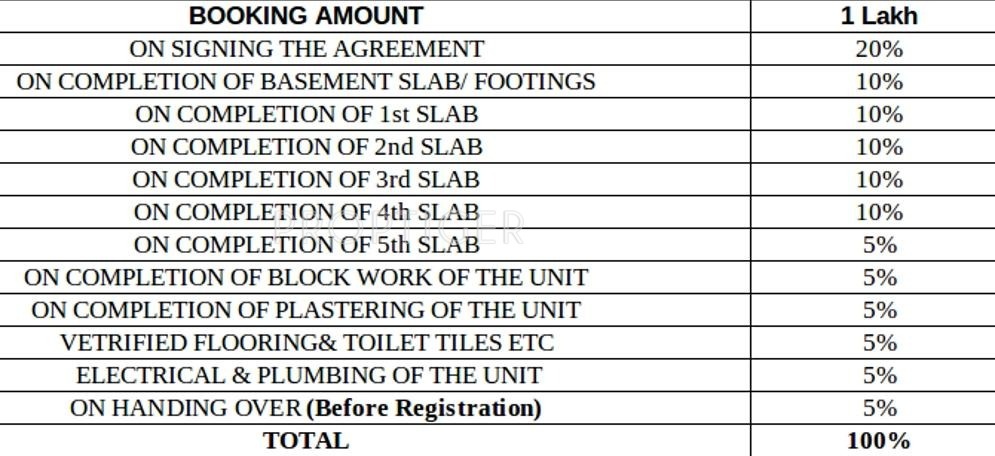


- Possession Start DateJan'15
- StatusCompleted
- Total Launched apartments80
- Launch DateJan'13
- AvailabilityResale
- RERA ID.
More about Ashrith RR Residency
Ashrith Group is an infrastructure development company constituted by highly qualified and dedicated professionals predominantly with dedicated background. With an ambitious vision, distinct mission and the well-structured principles of the organization present RR Residency Located in most growing area in Bangalore-HSR Layout ! RR Residency offers 2 and 3 BHK Apartment homes with the best of Infrastructure implemented that comprises of "No" common walls that provides greater privacy with good ve...View more
Project Specifications
- 2 BHK
- 3 BHK
- Gymnasium
- Swimming Pool
- Children's play area
- Jogging Track
- Indoor Games
- Basketball Court
- Tennis Court
- Car Parking
- Vaastu Compliant
- Rain Water Harvesting
- 24 X 7 Security
- Power Backup
- Cctv
- Sewage Treatment Plant
- Toddler Pool
- Landscape Garden and Tree Planting
- Yoga/Meditation Area
- Billiards/Snooker Table
- Sauna Bath
Ashrith RR Residency Gallery
Payment Plans

About Ashrith Group

- Years of experience33
- Total Projects7
- Ongoing Projects0
























