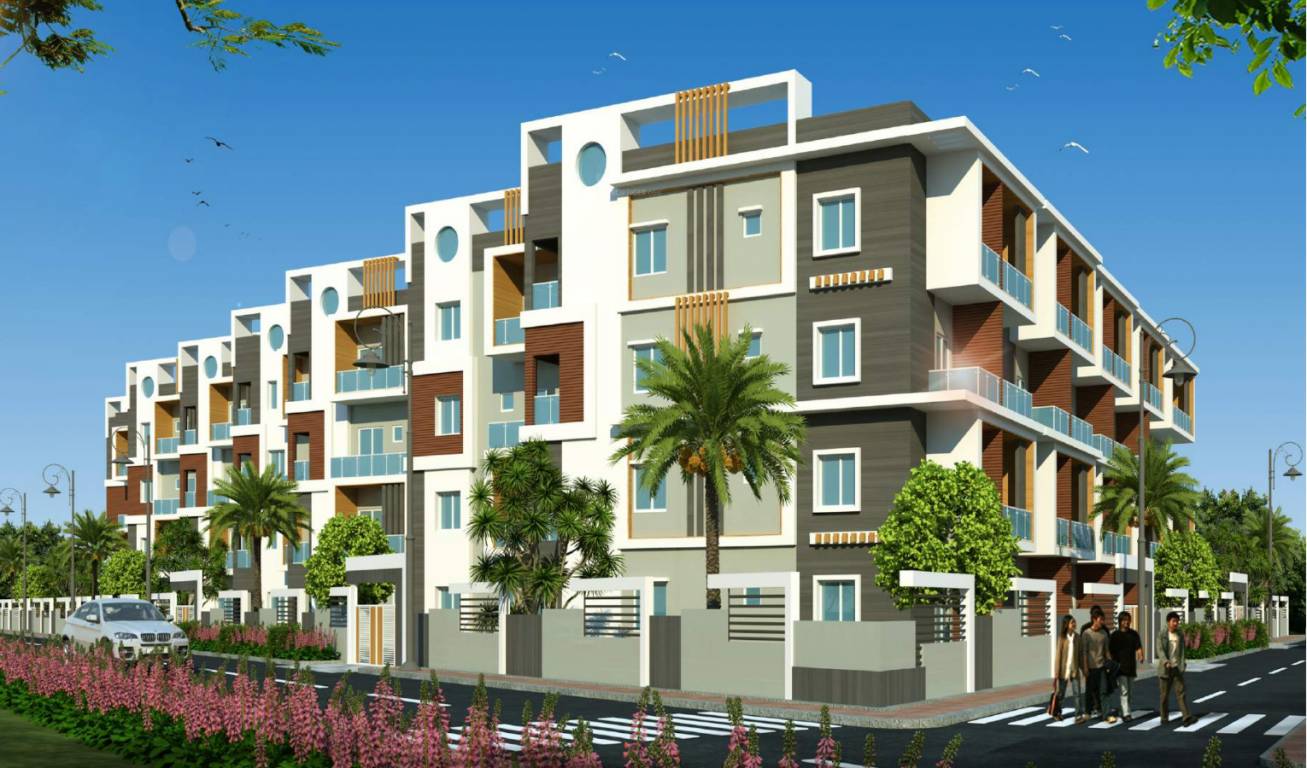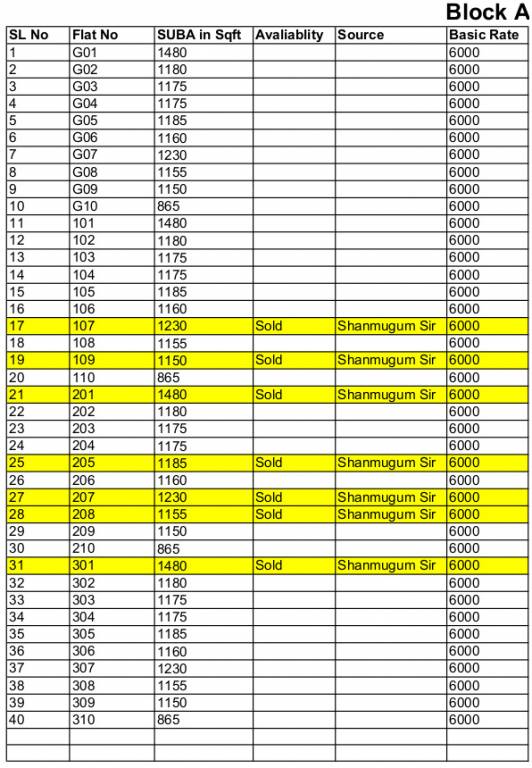
26 Photos
PROJECT RERA ID : PRM/KA/RERA/1251/310/PR/190921/002899
Alpyne
₹ 50.70 L - ₹ 1.19 Cr
Builder Price
See inclusions
2, 3 BHK
Apartment
780 - 1,825 sq ft
Builtup area
Project Location
HSR Layout, Bangalore
Overview
- Mar'22Possession Start Date
- CompletedStatus
- 1 AcresTotal Area
- 72Total Launched apartments
- Aug'19Launch Date
- New and ResaleAvailability
Salient Features
- Located in the heart of Ramamurthy Nagar, a well-established neighborhood in Bangalore
- Within 400 m of reputed educational institutions like Narayana E-Techno School
- Just 1.2 km away from Koshys Multispeciality Hospital for healthcare facilities
- Close proximity, only 500 m, to the nearest shopping complex for convenience
- Offers amenities such as a clubhouse, gym, and landscaped gardens for leisure
Alpyne Floor Plans
- 2 BHK
- 3 BHK
| Floor Plan | Area | Builder Price |
|---|---|---|
780 sq ft (2BHK+2T) | ₹ 50.70 L | |
 | 865 sq ft (2BHK+2T) | - |
 | 1015 sq ft (2BHK+2T) | ₹ 65.97 L |
1035 sq ft (2BHK+2T) | - | |
 | 1065 sq ft (2BHK+2T) | - |
1075 sq ft (2BHK+2T) | ₹ 69.88 L | |
1080 sq ft (2BHK+2T) | ₹ 70.20 L | |
1085 sq ft (2BHK+2T) | ₹ 70.53 L | |
1095 sq ft (2BHK+2T) | ₹ 71.17 L | |
 | 1110 sq ft (2BHK+2T) | - |
 | 1135 sq ft (2BHK+2T) | - |
 | 1150 sq ft (2BHK+2T) | - |
 | 1155 sq ft (2BHK+2T) | ₹ 75.08 L |
 | 1160 sq ft (2BHK+2T) | - |
 | 1175 sq ft (2BHK+2T) | - |
 | 1180 sq ft (2BHK+2T) | - |
 | 1185 sq ft (2BHK+2T) | ₹ 77.03 L |
 | 1230 sq ft (2BHK+2T) | - |
15 more size(s)less size(s)
Report Error
Our Picks
- PriceConfigurationPossession
- Current Project
![Images for Project Images for Project]() Alpyneby Vandana Alpyne ProjectsHSR Layout, Bangalore₹ 50.70 L - ₹ 1.19 Cr2,3 BHK Apartment780 - 1,825 sq ftMar '22
Alpyneby Vandana Alpyne ProjectsHSR Layout, Bangalore₹ 50.70 L - ₹ 1.19 Cr2,3 BHK Apartment780 - 1,825 sq ftMar '22 - Recommended
![sattva-greenage Images for Project Images for Project]() Greenageby Sattva Group BangaloreBommanahalli, BangaloreData Not Available2,3,4 BHK Apartment1,345 - 2,870 sq ftFeb '13
Greenageby Sattva Group BangaloreBommanahalli, BangaloreData Not Available2,3,4 BHK Apartment1,345 - 2,870 sq ftFeb '13 - Recommended
![soulspring-phase-1 Elevation Elevation]() Soulspring Phase 1by SvamitvaHSR Layout, Bangalore₹ 1.60 Cr - ₹ 2.48 Cr2,3 BHK Apartment889 - 1,409 sq ftDec '28
Soulspring Phase 1by SvamitvaHSR Layout, Bangalore₹ 1.60 Cr - ₹ 2.48 Cr2,3 BHK Apartment889 - 1,409 sq ftDec '28
Alpyne Amenities
- 24 X 7 Security
- Children's play area
- Gymnasium
- Intercom
- Jogging Track
- Landscape Garden and Tree Planting
- Lift Available
- Party Hall
Alpyne Specifications
Doors
Internal:
Sal Wood Frame
Main:
Teak Wood Frame and Shutter
Flooring
Balcony:
Anti Skid Tiles
Toilets:
Anti Skid Ceramic Tiles
Living/Dining:
Vitrified Tiles
Master Bedroom:
Vitrified Tiles
Other Bedroom:
Vitrified Tiles
Kitchen:
Vitrified Tiles
Gallery
AlpyneElevation
AlpyneFloor Plans
AlpyneNeighbourhood
Payment Plans


Contact NRI Helpdesk on
Whatsapp(Chat Only)
Whatsapp(Chat Only)
+91-96939-69347

Contact Helpdesk on
Whatsapp(Chat Only)
Whatsapp(Chat Only)
+91-96939-69347
About Vandana Alpyne Projects
Vandana Alpyne Projects
- 1
Total Projects - 0
Ongoing Projects - RERA ID
Similar Projects
- PT ASSIST
![sattva-greenage Images for Project sattva-greenage Images for Project]() Sattva Greenage vsSattva Greenageby Sattva Group BangaloreBommanahalli, BangalorePrice on request
Sattva Greenage vsSattva Greenageby Sattva Group BangaloreBommanahalli, BangalorePrice on request
Vandana Alpyne - PT ASSIST
![soulspring-phase-1 Elevation soulspring-phase-1 Elevation]() Svamitva Soulspring Phase 1 vsSvamitva Soulspring Phase 1by SvamitvaHSR Layout, Bangalore₹ 1.36 Cr - ₹ 2.11 Cr
Svamitva Soulspring Phase 1 vsSvamitva Soulspring Phase 1by SvamitvaHSR Layout, Bangalore₹ 1.36 Cr - ₹ 2.11 Cr
Vandana Alpyne - PT ASSIST
![greenage Images for Elevation of Salarpuria Sattva Greenage greenage Images for Elevation of Salarpuria Sattva Greenage]() Sattva Greenage vsSattva Greenageby Sattva Group BangaloreBommanahalli, BangalorePrice on request
Sattva Greenage vsSattva Greenageby Sattva Group BangaloreBommanahalli, BangalorePrice on request
Vandana Alpyne - PT ASSIST
![westend Images for Elevation of Purva Westend westend Images for Elevation of Purva Westend]() Puravankara Westend vsPuravankara Westendby Puravankara LimitedBegur, BangalorePrice on request
Puravankara Westend vsPuravankara Westendby Puravankara LimitedBegur, BangalorePrice on request
Vandana Alpyne - PT ASSIST
![cadenza Images for Elevation of Salarpuria Sattva Cadenza cadenza Images for Elevation of Salarpuria Sattva Cadenza]() Sattva Cadenza vsSattva Cadenzaby Sattva Group BangaloreKudlu, BangalorePrice on request
Sattva Cadenza vsSattva Cadenzaby Sattva Group BangaloreKudlu, BangalorePrice on request
Vandana Alpyne
Discuss about Alpyne
comment
Disclaimer
PropTiger.com is not marketing this real estate project (“Project”) and is not acting on behalf of the developer of this Project. The Project has been displayed for information purposes only. The information displayed here is not provided by the developer and hence shall not be construed as an offer for sale or an advertisement for sale by PropTiger.com or by the developer.
The information and data published herein with respect to this Project are collected from publicly available sources. PropTiger.com does not validate or confirm the veracity of the information or guarantee its authenticity or the compliance of the Project with applicable law in particular the Real Estate (Regulation and Development) Act, 2016 (“Act”). Read Disclaimer
The information and data published herein with respect to this Project are collected from publicly available sources. PropTiger.com does not validate or confirm the veracity of the information or guarantee its authenticity or the compliance of the Project with applicable law in particular the Real Estate (Regulation and Development) Act, 2016 (“Act”). Read Disclaimer


































