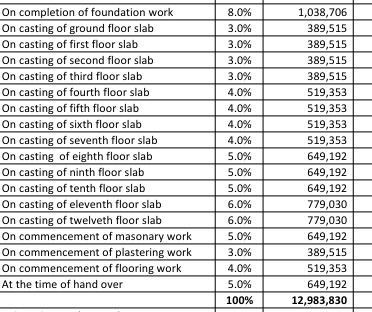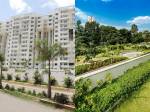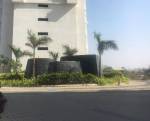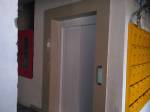
42 Photos
PROJECT RERA ID : .
Hyde Park

Price on request
Builder Price
1, 2, 3 BHK
Apartment
688 - 1,920 sq ft
Builtup area
Project Location
Hulimavu, Bangalore
Overview
- Sep'22Possession Start Date
- CompletedStatus
- 5.5 AcresTotal Area
- 501Total Launched apartments
- Jun'11Launch Date
- ResaleAvailability
Salient Features
- 7-minute drive from IIM Bangalore
- 6 min driver from Apollo Hospital
- Just 4 min driver from Popular Shopping mall
More about Hyde Park
Nitesh is one of the leading real estate companies that has more than 11 years of experience. The company is engaged in construction of luxurious living spaces for its valued customers. Nitesh is back with another premium residential project, Hyde Park, in Hulimavu, Bangalore. Exclusive amenities such as basketball dribble court, amphitheater, crèche, 2 lifts, CCTV footage, jogging track, meditation center open kiosks, multipurpose room, convenience store, change room with lockers, swimmi...read more
Approved for Home loans from following banks
Hyde Park Floor Plans
Report Error
Our Picks
- PriceConfigurationPossession
- Current Project
![hyde-park Elevation Elevation]() Hyde Parkby Nitesh EstatesHulimavu, BangaloreData Not Available1,2,3 BHK Apartment688 - 1,920 sq ftSep '22
Hyde Parkby Nitesh EstatesHulimavu, BangaloreData Not Available1,2,3 BHK Apartment688 - 1,920 sq ftSep '22 - Recommended
![Images for Elevation of Valmark Apas Images for Elevation of Valmark Apas]() Apasby ValmarkHulimavu, Bangalore₹ 2.58 Cr - ₹ 3.09 Cr3,4 BHK Apartment3,035 - 3,630 sq ftAug '16
Apasby ValmarkHulimavu, Bangalore₹ 2.58 Cr - ₹ 3.09 Cr3,4 BHK Apartment3,035 - 3,630 sq ftAug '16 - Recommended
![pinnacle Images for Elevation of Mantri Pinnacle Images for Elevation of Mantri Pinnacle]() Pinnacleby Mantri GroupHulimavu, Bangalore₹ 3.25 Cr - ₹ 5.74 Cr3,4,5 BHK Apartment2,200 - 6,355 sq ftFeb '18
Pinnacleby Mantri GroupHulimavu, Bangalore₹ 3.25 Cr - ₹ 5.74 Cr3,4,5 BHK Apartment2,200 - 6,355 sq ftFeb '18
Hyde Park Amenities
- Gymnasium
- Swimming Pool
- Children's play area
- Multipurpose Room
- 24 X 7 Security
- Jogging Track
- Club House
- Rain Water Harvesting
Hyde Park Specifications
Doors
Main:
Teak Wood Frame and Shutter
Walls
Exterior:
Texture Paint
Kitchen:
Glazed Tiles Dado up to 2 Feet Height Above Platform
Toilets:
Ceramic Tiles Dado
Interior:
Oil Bound Distemper
Gallery
Hyde ParkElevation
Hyde ParkVideos
Hyde ParkAmenities
Hyde ParkFloor Plans
Hyde ParkNeighbourhood
Payment Plans


Contact NRI Helpdesk on
Whatsapp(Chat Only)
Whatsapp(Chat Only)
+91-96939-69347

Contact Helpdesk on
Whatsapp(Chat Only)
Whatsapp(Chat Only)
+91-96939-69347
About Nitesh Estates

- 20
Years of Experience - 24
Total Projects - 2
Ongoing Projects - RERA ID
Established in 2004, Nitesh is a leading real estate developer headquartered in Bangalore. Having 8 years of experience in the industry, the company is engaged in constructing high end luxury homes. Mr. Nitesh Shetty is the founder and Managing Director of the company.Nitesh is having strong presence in cities like Chennai, Goa and Cochin. The prime business of the company involves in constructing residential spaces, office buildings, shopping malls and hotels. In the residential segment, the fi... read more
Similar Projects
- PT ASSIST
![Images for Elevation of Valmark Apas Images for Elevation of Valmark Apas]() Valmark Apas vsValmark Apasby ValmarkHulimavu, Bangalore₹ 2.43 Cr - ₹ 2.90 Cr
Valmark Apas vsValmark Apasby ValmarkHulimavu, Bangalore₹ 2.43 Cr - ₹ 2.90 Cr
Nitesh Hyde Park - PT ASSIST
![pinnacle Images for Elevation of Mantri Pinnacle pinnacle Images for Elevation of Mantri Pinnacle]() Mantri Pinnacle vsMantri Pinnacleby Mantri GroupHulimavu, Bangalore₹ 3.25 Cr - ₹ 5.74 Cr
Mantri Pinnacle vsMantri Pinnacleby Mantri GroupHulimavu, Bangalore₹ 3.25 Cr - ₹ 5.74 Cr
Nitesh Hyde Park - PT ASSIST
![orchard-square Images for Elevation of Valmark Orchard Square orchard-square Images for Elevation of Valmark Orchard Square]() Valmark Orchard Square vsValmark Orchard Squareby ValmarkJP Nagar Phase 8, BangalorePrice on request
Valmark Orchard Square vsValmark Orchard Squareby ValmarkJP Nagar Phase 8, BangalorePrice on request
Nitesh Hyde Park - PT ASSIST
![city-ville Elevation city-ville Elevation]() Valmark City Ville vsValmark City Villeby ValmarkHulimavu, Bangalore₹ 1.96 Cr - ₹ 3.56 Cr
Valmark City Ville vsValmark City Villeby ValmarkHulimavu, Bangalore₹ 1.96 Cr - ₹ 3.56 Cr
Nitesh Hyde Park - PT ASSIST
![song-of-the-south Elevation song-of-the-south Elevation]() Prestige Song Of The South vsPrestige Song Of The Southby Prestige GroupBegur, Bangalore₹ 1.73 Cr - ₹ 1.90 Cr
Prestige Song Of The South vsPrestige Song Of The Southby Prestige GroupBegur, Bangalore₹ 1.73 Cr - ₹ 1.90 Cr
Nitesh Hyde Park
Discuss about Hyde Park
comment
Disclaimer
PropTiger.com is not marketing this real estate project (“Project”) and is not acting on behalf of the developer of this Project. The Project has been displayed for information purposes only. The information displayed here is not provided by the developer and hence shall not be construed as an offer for sale or an advertisement for sale by PropTiger.com or by the developer.
The information and data published herein with respect to this Project are collected from publicly available sources. PropTiger.com does not validate or confirm the veracity of the information or guarantee its authenticity or the compliance of the Project with applicable law in particular the Real Estate (Regulation and Development) Act, 2016 (“Act”). Read Disclaimer
The information and data published herein with respect to this Project are collected from publicly available sources. PropTiger.com does not validate or confirm the veracity of the information or guarantee its authenticity or the compliance of the Project with applicable law in particular the Real Estate (Regulation and Development) Act, 2016 (“Act”). Read Disclaimer






















































