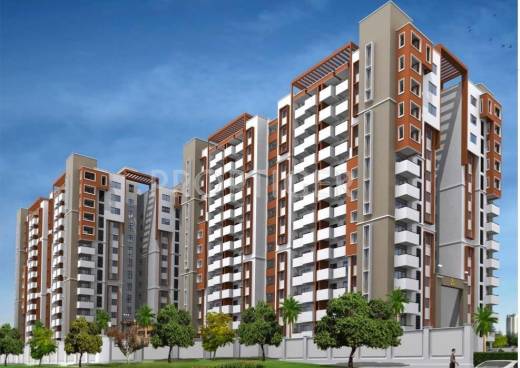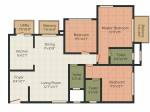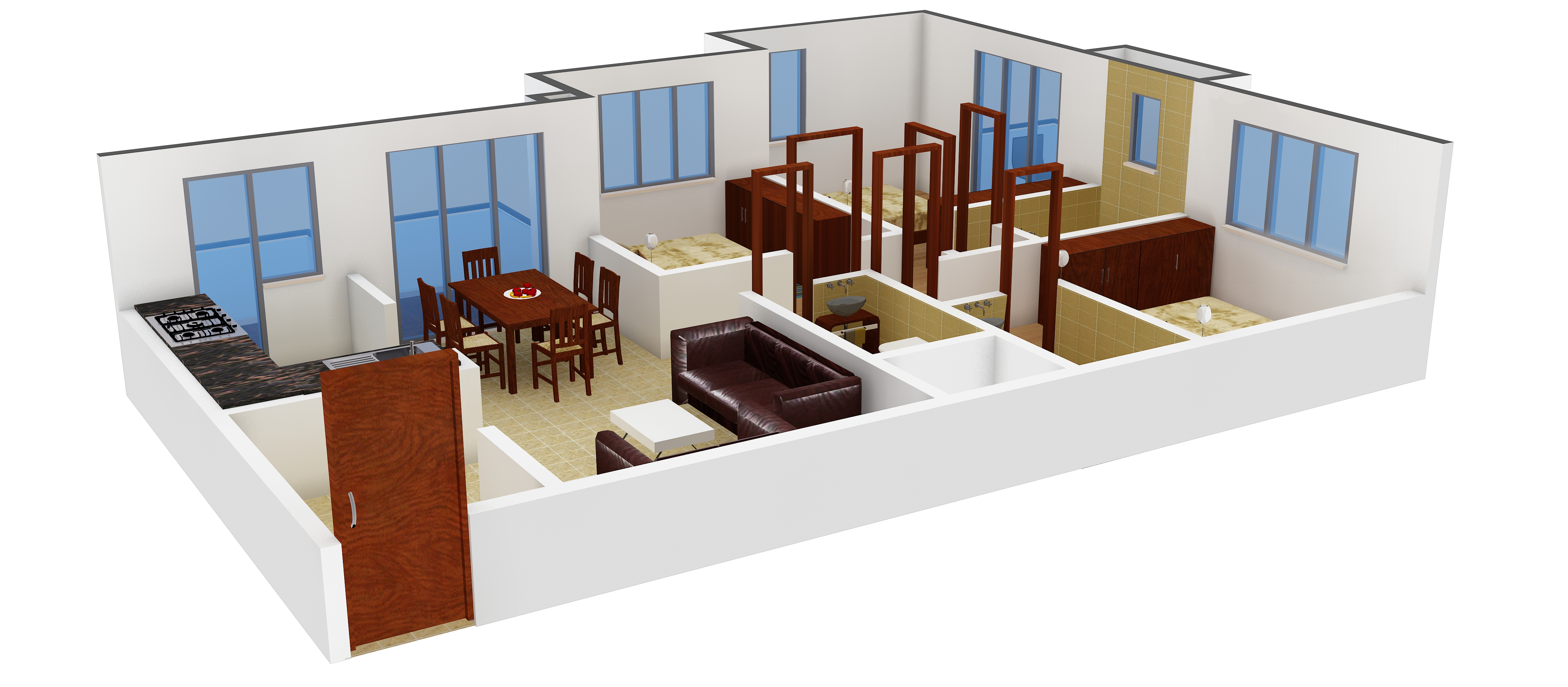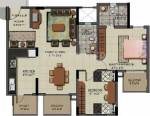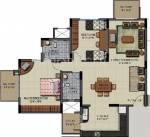
PROJECT RERA ID : .
Valmark Amodaby Valmark
Price on request
Builder Price
2, 3 BHK
Apartment
1,250 - 1,815 sq ft
Builtup area
Project Location
Hulimavu, Bangalore
Overview
- Apr'12Possession Start Date
- CompletedStatus
- 3 AcresTotal Area
- 208Total Launched apartments
- Dec'10Launch Date
- ResaleAvailability
Salient Features
- Luxurious properties
- The project offers apartment with perfect combination of contemporary architecture and features to provide comfortable living
- The site is in close proximity to various civic utilities
- Swimming pool, landscape garden, children play area
More about Valmark Amoda
Amoda Valmark is a residential project helmed by the Valmark Group and is located along the Hulimavu. Amoda Valmark Bangalore consists of two residential blocks containing around 208 units for residents. 2 BHK and 3 BHK apartments are available for buyers and the project is situated in close proximity to the Hulimavu which runs near it and links it to several important destinations in the city. The project is also located in close proximity to the offices of several conglomerates including Accen...read more
Approved for Home loans from following banks
![HDFC (5244) HDFC (5244)]()
![Axis Bank Axis Bank]()
![PNB Housing PNB Housing]()
![Indiabulls Indiabulls]()
![Citibank Citibank]()
![DHFL DHFL]()
![L&T Housing (DSA_LOSOT) L&T Housing (DSA_LOSOT)]()
![IIFL IIFL]()
- + 3 more banksshow less
Valmark Amoda Floor Plans
- 2 BHK
- 3 BHK
| Floor Plan | Area | Builder Price |
|---|---|---|
1250 sq ft (2BHK+2T) | - | |
1400 sq ft (2BHK+2T) | - | |
 | 1410 sq ft (2BHK+2T) | - |
 | 1509 sq ft (2BHK+2T) | - |
1 more size(s)less size(s)
Report Error
Our Picks
- PriceConfigurationPossession
- Current Project
![amoda Images for Elevation of Valmark Amoda Images for Elevation of Valmark Amoda]() Valmark Amodaby ValmarkHulimavu, BangaloreData Not Available2,3 BHK Apartment1,250 - 1,815 sq ftApr '12
Valmark Amodaby ValmarkHulimavu, BangaloreData Not Available2,3 BHK Apartment1,250 - 1,815 sq ftApr '12 - Recommended
![raj-viviente Elevation Elevation]() Raj Vivienteby SNN Raj CorpGottigere, BangaloreData Not Available4 BHK Villa3,891 - 4,000 sq ftJun '26
Raj Vivienteby SNN Raj CorpGottigere, BangaloreData Not Available4 BHK Villa3,891 - 4,000 sq ftJun '26 - Recommended
![aqua-vista Elevation Elevation]() Aqua Vistaby Sattva Group BangaloreGottigere, Bangalore₹ 2.88 Cr - ₹ 2.88 Cr3 BHK Apartment2,209 sq ftFeb '25
Aqua Vistaby Sattva Group BangaloreGottigere, Bangalore₹ 2.88 Cr - ₹ 2.88 Cr3 BHK Apartment2,209 sq ftFeb '25
Valmark Amoda Amenities
- Gymnasium
- Children's play area
- Club House
- Multipurpose Room
- Indoor Games
- Jogging Track
- 24 X 7 Security
- Power Backup
Valmark Amoda Specifications
Doors
Main:
Teak Wood Frame
Flooring
Kitchen:
Vitrified Tiles
Living/Dining:
Vitrified Tiles
Master Bedroom:
Vitrified Tiles
Other Bedroom:
Vitrified Tiles
Toilets:
Ceramic Tiles
Gallery
Valmark AmodaElevation
Valmark AmodaAmenities
Valmark AmodaFloor Plans
Valmark AmodaNeighbourhood

Contact NRI Helpdesk on
Whatsapp(Chat Only)
Whatsapp(Chat Only)
+91-96939-69347

Contact Helpdesk on
Whatsapp(Chat Only)
Whatsapp(Chat Only)
+91-96939-69347
About Valmark

- 18
Years of Experience - 13
Total Projects - 1
Ongoing Projects - RERA ID
Similar Projects
- PT ASSIST
![raj-viviente Elevation raj-viviente Elevation]() Raj Vivienteby SNN Raj CorpGottigere, BangalorePrice on request
Raj Vivienteby SNN Raj CorpGottigere, BangalorePrice on request - PT ASSIST
![aqua-vista Elevation aqua-vista Elevation]() Sattva Aqua Vistaby Sattva Group BangaloreGottigere, Bangalore₹ 2.54 Cr
Sattva Aqua Vistaby Sattva Group BangaloreGottigere, Bangalore₹ 2.54 Cr - PT ASSIST
![apas Elevation apas Elevation]() Valmark Apasby ValmarkHulimavu, Bangalore₹ 3.70 Cr - ₹ 4.15 Cr
Valmark Apasby ValmarkHulimavu, Bangalore₹ 3.70 Cr - ₹ 4.15 Cr - PT ASSIST
![smiling-willows Images for Elevation of Purva The Sound of Water smiling-willows Images for Elevation of Purva The Sound of Water]() Puravankara Smiling Willowsby Puravankara LimitedGottigere, BangalorePrice on request
Puravankara Smiling Willowsby Puravankara LimitedGottigere, BangalorePrice on request - PT ASSIST
![sound-of-water Elevation sound-of-water Elevation]() Purva Symphonyby Puravankara LimitedKammmanhalli, Bangalore₹ 4.57 Cr - ₹ 8.61 Cr
Purva Symphonyby Puravankara LimitedKammmanhalli, Bangalore₹ 4.57 Cr - ₹ 8.61 Cr
Discuss about Valmark Amoda
comment
Disclaimer
PropTiger.com is not marketing this real estate project (“Project”) and is not acting on behalf of the developer of this Project. The Project has been displayed for information purposes only. The information displayed here is not provided by the developer and hence shall not be construed as an offer for sale or an advertisement for sale by PropTiger.com or by the developer.
The information and data published herein with respect to this Project are collected from publicly available sources. PropTiger.com does not validate or confirm the veracity of the information or guarantee its authenticity or the compliance of the Project with applicable law in particular the Real Estate (Regulation and Development) Act, 2016 (“Act”). Read Disclaimer
The information and data published herein with respect to this Project are collected from publicly available sources. PropTiger.com does not validate or confirm the veracity of the information or guarantee its authenticity or the compliance of the Project with applicable law in particular the Real Estate (Regulation and Development) Act, 2016 (“Act”). Read Disclaimer









