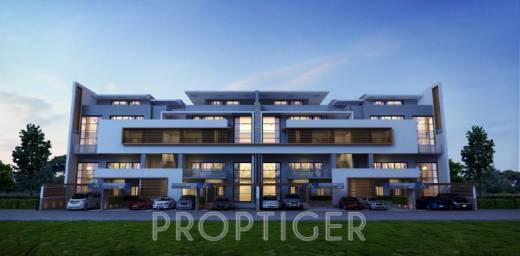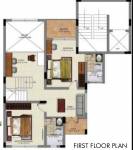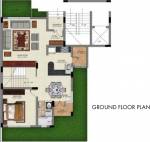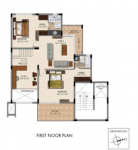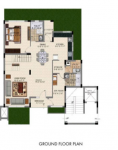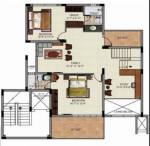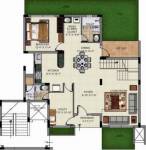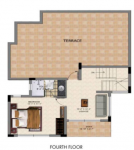
PROJECT RERA ID : PRM/KA/RERA/1251/310/PR/171222/000914, PRM/KA/RERA/1251/310/PR/300124/006595
Valmark City Villeby Valmark

Price on request
Builder Price
3, 4 BHK
Apartment
2,180 - 4,675 sq ft
Builtup area
Project Location
Hulimavu, Bangalore
Overview
- May'22Possession Start Date
- CompletedStatus
- 35 AcresTotal Area
- 212Total Launched apartments
- May'16Launch Date
- ResaleAvailability
Salient Features
- 73% Open Space in the projects
- 4.18K sq.m Designer Clubhouse
- Located just off Bannerghatta Road
- Largest Villament Community in South Bangalore
- VIBGYOR School 1.9 kms Away
More about Valmark City Ville
A home that takes you back in time to the winsome days when homes nestled in greenery, natural comforts were numerous, a sense of peace ruled, simple pleasures abounded and happiness was real. City Ville, Hulimavu, comprises of 3 & 4 BHK units. A lake-front villament living experience of leaving every unpleasant aspect of the city far behind. Without having to leave the city even a wee bit behind. Here you enjoy a host of natural assets that yield a great sense of well-being and unalloyed jo...read more
Approved for Home loans from following banks
Valmark City Ville Floor Plans
- 3 BHK
- 4 BHK
| Floor Plan | Area | Builder Price |
|---|---|---|
 | 2180 sq ft (3BHK+3T) | - |
 | 2196 sq ft (3BHK+3T) | - |
 | 2212 sq ft (3BHK+3T) | - |
 | 2222 sq ft (3BHK+3T) | - |
 | 2254 sq ft (3BHK+3T) | - |
 | 2916 sq ft (3BHK+3T) | - |
 | 2968 sq ft (3BHK+3T) | - |
 | 2976 sq ft (3BHK+3T) | - |
 | 3001 sq ft (3BHK+3T) | - |
 | 3044 sq ft (3BHK+3T) | - |
7 more size(s)less size(s)
Report Error
Our Picks
- PriceConfigurationPossession
- Current Project
![city-ville Images for Elevation of Valmark City Ville Images for Elevation of Valmark City Ville]() Valmark City Villeby ValmarkHulimavu, BangaloreData Not Available3,4 BHK Apartment2,180 - 4,675 sq ftMay '22
Valmark City Villeby ValmarkHulimavu, BangaloreData Not Available3,4 BHK Apartment2,180 - 4,675 sq ftMay '22 - Recommended
![raj-serenity-phase-2 Images for Elevation of SNN Raj Serenity Phase 2 Images for Elevation of SNN Raj Serenity Phase 2]() Raj Serenity Phase 2by SNNBegur, Bangalore₹ 1.39 Cr - ₹ 2.32 Cr2,3,4 BHK Apartment905 - 2,200 sq ftApr '16
Raj Serenity Phase 2by SNNBegur, Bangalore₹ 1.39 Cr - ₹ 2.32 Cr2,3,4 BHK Apartment905 - 2,200 sq ftApr '16 - Recommended
![apas Elevation Elevation]() Apasby ValmarkHulimavu, Bangalore₹ 3.70 Cr - ₹ 4.15 Cr3,4 BHK Apartment3,170 - 3,560 sq ftJan '17
Apasby ValmarkHulimavu, Bangalore₹ 3.70 Cr - ₹ 4.15 Cr3,4 BHK Apartment3,170 - 3,560 sq ftJan '17
Valmark City Ville Amenities
- Gymnasium
- Swimming Pool
- Children's play area
- Club House
- Jogging Track
- Intercom
- 24 X 7 Security
- Power Backup
Valmark City Ville Specifications
Doors
Internal:
Elegant Door
Main:
Teak Wood Frame
Flooring
Balcony:
Ceramic Tiles
Kitchen:
Vitrified Tiles
Living/Dining:
Vitrified Tiles
Other Bedroom:
Vitrified Tiles
Toilets:
Anti Skid Tiles
Master Bedroom:
RAK/Laminated Wooden Flooring
Gallery
Valmark City VilleElevation
Valmark City VilleVideos
Valmark City VilleAmenities
Valmark City VilleFloor Plans
Valmark City VilleNeighbourhood
Valmark City VilleOthers

Contact NRI Helpdesk on
Whatsapp(Chat Only)
Whatsapp(Chat Only)
+91-96939-69347

Contact Helpdesk on
Whatsapp(Chat Only)
Whatsapp(Chat Only)
+91-96939-69347
About Valmark

- 19
Years of Experience - 13
Total Projects - 1
Ongoing Projects - RERA ID
Similar Projects
- PT ASSIST
![raj-serenity-phase-2 Images for Elevation of SNN Raj Serenity Phase 2 raj-serenity-phase-2 Images for Elevation of SNN Raj Serenity Phase 2]() SNN Raj Serenity Phase 2by SNNBegur, Bangalore₹ 1.39 Cr - ₹ 2.32 Cr
SNN Raj Serenity Phase 2by SNNBegur, Bangalore₹ 1.39 Cr - ₹ 2.32 Cr - PT ASSIST
![apas Elevation apas Elevation]() Valmark Apasby ValmarkHulimavu, Bangalore₹ 3.70 Cr - ₹ 4.15 Cr
Valmark Apasby ValmarkHulimavu, Bangalore₹ 3.70 Cr - ₹ 4.15 Cr - PT ASSIST
![azur Elevation azur Elevation]() Lodha Azurby Lodha GroupBannerghatta, Bangalore₹ 2.46 Cr - ₹ 3.85 Cr
Lodha Azurby Lodha GroupBannerghatta, Bangalore₹ 2.46 Cr - ₹ 3.85 Cr - PT ASSIST
![raj-viviente Elevation raj-viviente Elevation]() Raj Vivienteby SNN Raj CorpGottigere, BangalorePrice on request
Raj Vivienteby SNN Raj CorpGottigere, BangalorePrice on request - PT ASSIST
![smiling-willows Images for Elevation of Purva The Sound of Water smiling-willows Images for Elevation of Purva The Sound of Water]() Puravankara Smiling Willowsby Puravankara LimitedGottigere, BangalorePrice on request
Puravankara Smiling Willowsby Puravankara LimitedGottigere, BangalorePrice on request
Discuss about Valmark City Ville
comment
Disclaimer
PropTiger.com is not marketing this real estate project (“Project”) and is not acting on behalf of the developer of this Project. The Project has been displayed for information purposes only. The information displayed here is not provided by the developer and hence shall not be construed as an offer for sale or an advertisement for sale by PropTiger.com or by the developer.
The information and data published herein with respect to this Project are collected from publicly available sources. PropTiger.com does not validate or confirm the veracity of the information or guarantee its authenticity or the compliance of the Project with applicable law in particular the Real Estate (Regulation and Development) Act, 2016 (“Act”). Read Disclaimer
The information and data published herein with respect to this Project are collected from publicly available sources. PropTiger.com does not validate or confirm the veracity of the information or guarantee its authenticity or the compliance of the Project with applicable law in particular the Real Estate (Regulation and Development) Act, 2016 (“Act”). Read Disclaimer
















