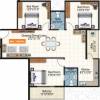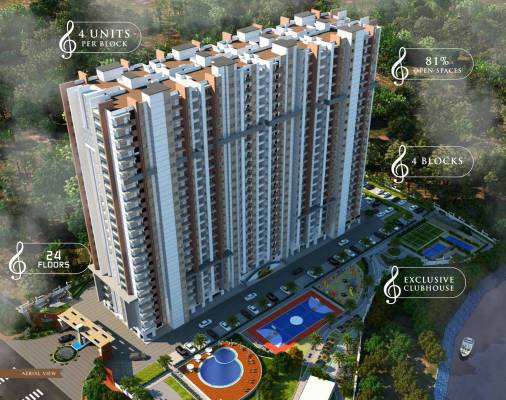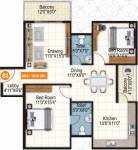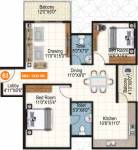
PROJECT RERA ID : PRM/KA/RERA/1251/446/PR/180516/001720
Sai Purvi Symphony

Price on request
Builder Price
2, 3 BHK
Apartment
1,100 - 1,700 sq ft
Builtup area
Project Location
Varthur, Bangalore
Overview
- Sep'23Possession Start Date
- CompletedStatus
- 3 AcresTotal Area
- 363Total Launched apartments
- May'18Launch Date
- ResaleAvailability
Salient Features
- 80% Open Area in the Project.
- 4.9 Km Away from Columbia Asia Hospital.
- 1.6 Km Away from Krupanidhi College.
- 2.4 Km Away from Global Indian International School
More about Sai Purvi Symphony
Bangalore has developed a lot in the past recent years. Sai Purvi Developers Symphony Company has an availability of spacious apartments in the Varthur area. The apartments are going to be launched soon and are reserved with lots of amenities like the natural surroundings, the lush green garden and intercom facility along with 24 hours security system. This project offers a luxurious experience of living in a modern society. All the different necessities like bank, hospital, school, bus station,...read more
Approved for Home loans from following banks
Sai Purvi Symphony Floor Plans
- 2 BHK
- 3 BHK
| Floor Plan | Area | Builder Price |
|---|---|---|
 | 1100 sq ft (2BHK+2T) | - |
 | 1135 sq ft (2BHK+2T) | - |
 | 1145 sq ft (2BHK+2T) | - |
 | 1150 sq ft (2BHK+2T) | - |
 | 1160 sq ft (2BHK+2T) | - |
1170 sq ft (2BHK+2T) | - | |
1180 sq ft (2BHK+2T) | - | |
 | 1215 sq ft (2BHK+2T) | - |
1230 sq ft (2BHK+2T) | - | |
 | 1235 sq ft (2BHK+2T) | - |
 | 1255 sq ft (2BHK+2T) | - |
 | 1285 sq ft (2BHK+2T) | - |
 | 1330 sq ft (2BHK+2T) | - |
 | 1345 sq ft (2BHK+2T) | - |
11 more size(s)less size(s)
Report Error
Our Picks
- PriceConfigurationPossession
- Current Project
![Images for Elevation of Purvi Symphony Images for Elevation of Purvi Symphony]() Sai Purvi Symphonyby Sai Purvi DevelopersVarthur, BangaloreData Not Available2,3 BHK Apartment1,100 - 1,700 sq ftSep '23
Sai Purvi Symphonyby Sai Purvi DevelopersVarthur, BangaloreData Not Available2,3 BHK Apartment1,100 - 1,700 sq ftSep '23 - Recommended
![celestial-city Elevation Elevation]() Celestial Cityby Abhee VenturesGunjur, Bangalore₹ 1.36 Cr - ₹ 1.99 Cr2,3 BHK Apartment1,345 - 1,990 sq ftMay '29
Celestial Cityby Abhee VenturesGunjur, Bangalore₹ 1.36 Cr - ₹ 1.99 Cr2,3 BHK Apartment1,345 - 1,990 sq ftMay '29 - Recommended
![meadows Elevation Elevation]() Meadowsby Myhna PropertiesGunjur, Bangalore₹ 2.84 Cr - ₹ 3.82 Cr4 BHK Villa2,352 - 3,158 sq ftNov '22
Meadowsby Myhna PropertiesGunjur, Bangalore₹ 2.84 Cr - ₹ 3.82 Cr4 BHK Villa2,352 - 3,158 sq ftNov '22
Sai Purvi Symphony Amenities
- Gymnasium
- Swimming Pool
- Children's play area
- Club House
- Intercom
- 24 X 7 Security
- Power Backup
- Maintenance Staff
Sai Purvi Symphony Specifications
Doors
Internal:
Sal Wood Frame
Main:
Teak Wood Frame
Flooring
Balcony:
Anti Skid Tiles
Kitchen:
Vitrified Tiles
Living/Dining:
Vitrified Tiles
Master Bedroom:
Vitrified Tiles
Other Bedroom:
Vitrified Tiles
Toilets:
Anti Skid Tiles
Gallery
Sai Purvi SymphonyElevation
Sai Purvi SymphonyVideos
Sai Purvi SymphonyAmenities
Sai Purvi SymphonyFloor Plans
Sai Purvi SymphonyNeighbourhood
Sai Purvi SymphonyConstruction Updates
Payment Plans
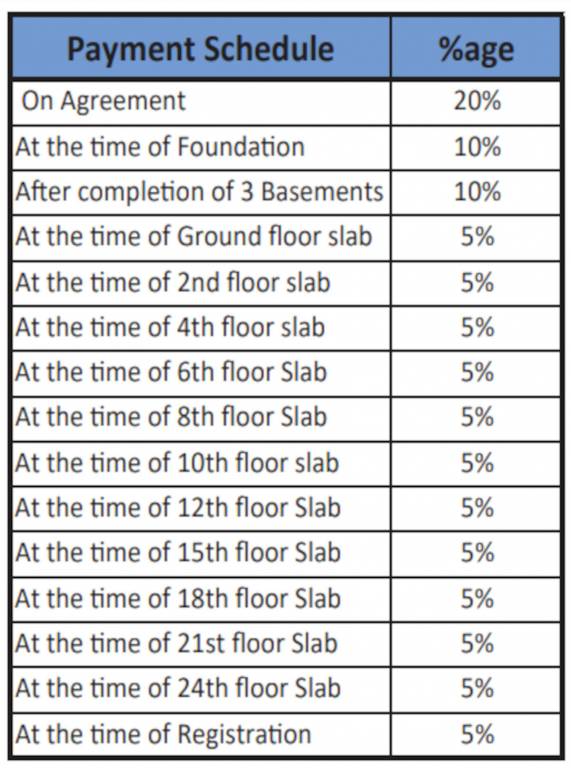

Contact NRI Helpdesk on
Whatsapp(Chat Only)
Whatsapp(Chat Only)
+91-96939-69347

Contact Helpdesk on
Whatsapp(Chat Only)
Whatsapp(Chat Only)
+91-96939-69347
About Sai Purvi Developers

- 10
Total Projects - 1
Ongoing Projects - RERA ID
Sai Purvi Developers is among the leading realty groups of Bangalore, which is known to maintain the high standards of construction, while having a strong presence in the realty sector. An efficient team of Sai Purvi Developers works relentlessly to develop solid architectures which not just exude brilliant structures, but also assure of the best of location advantages, affordability, and timely delivery of the projects. Serving the needs of thousands of homebuyers, the builder ensures that it s... read more
Similar Projects
- PT ASSIST
![celestial-city Elevation celestial-city Elevation]() Abhee Celestial Cityby Abhee VenturesGunjur, Bangalore₹ 1.16 Cr - ₹ 1.60 Cr
Abhee Celestial Cityby Abhee VenturesGunjur, Bangalore₹ 1.16 Cr - ₹ 1.60 Cr - PT ASSIST
![meadows Elevation meadows Elevation]() Myhna Meadowsby Myhna PropertiesGunjur, Bangalore₹ 2.84 Cr - ₹ 3.82 Cr
Myhna Meadowsby Myhna PropertiesGunjur, Bangalore₹ 2.84 Cr - ₹ 3.82 Cr - PT ASSIST
![the-courtyard Elevation the-courtyard Elevation]() DSR The Courtyardby DSR InfrastructuresGunjur, Bangalore₹ 94.59 L - ₹ 1.52 Cr
DSR The Courtyardby DSR InfrastructuresGunjur, Bangalore₹ 94.59 L - ₹ 1.52 Cr - PT ASSIST
![meadows Elevation meadows Elevation]() Myhna Meadowsby Myhna PropertiesVarthur, BangalorePrice on request
Myhna Meadowsby Myhna PropertiesVarthur, BangalorePrice on request - PT ASSIST
![Project Image Project Image]() Myhna Orchidby Myhna PropertiesGunjur, Bangalore₹ 1.05 Cr - ₹ 1.56 Cr
Myhna Orchidby Myhna PropertiesGunjur, Bangalore₹ 1.05 Cr - ₹ 1.56 Cr
Discuss about Sai Purvi Symphony
comment
Disclaimer
PropTiger.com is not marketing this real estate project (“Project”) and is not acting on behalf of the developer of this Project. The Project has been displayed for information purposes only. The information displayed here is not provided by the developer and hence shall not be construed as an offer for sale or an advertisement for sale by PropTiger.com or by the developer.
The information and data published herein with respect to this Project are collected from publicly available sources. PropTiger.com does not validate or confirm the veracity of the information or guarantee its authenticity or the compliance of the Project with applicable law in particular the Real Estate (Regulation and Development) Act, 2016 (“Act”). Read Disclaimer
The information and data published herein with respect to this Project are collected from publicly available sources. PropTiger.com does not validate or confirm the veracity of the information or guarantee its authenticity or the compliance of the Project with applicable law in particular the Real Estate (Regulation and Development) Act, 2016 (“Act”). Read Disclaimer





