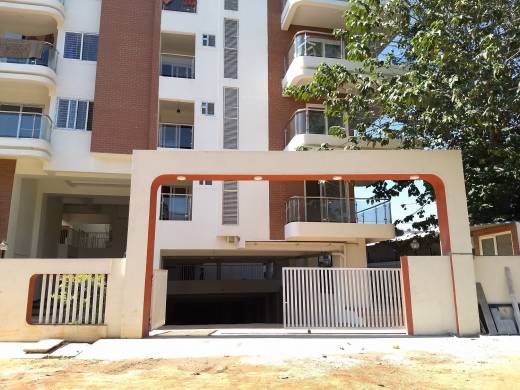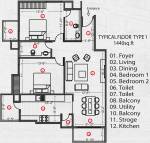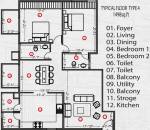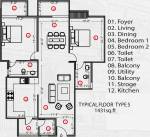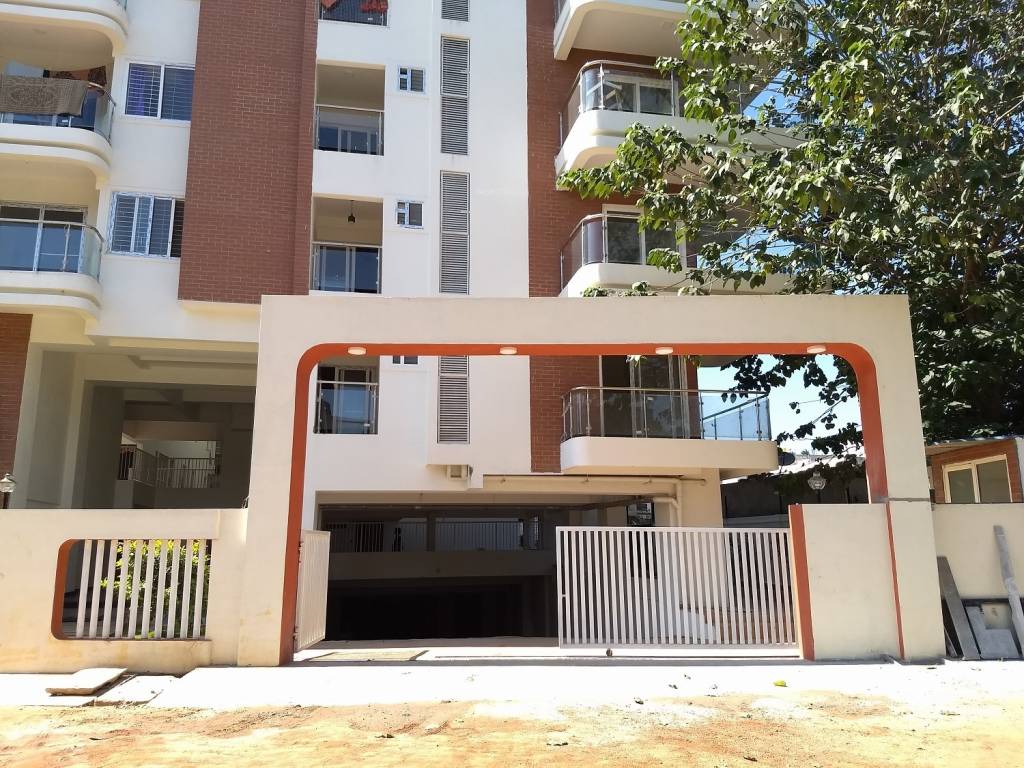
PROJECT RERA ID : Rera Not Applicable
Vibrant Advaithaby Vibrant
Price on request
Builder Price
2, 3 BHK
Apartment
1,106 - 1,862 sq ft
Builtup area
Project Location
Yeshwantpur, Bangalore
Overview
- Apr'17Possession Start Date
- CompletedStatus
- 1 AcresTotal Area
- 47Total Launched apartments
- Dec'15Launch Date
- ResaleAvailability
Salient Features
- Located in a prime location
- Luxurious properties, strategically located
- Vibrant advaitha in yeshwanthpur, bangalore north by vibrant associates is a residential project
- The project offers apartment with perfect combination of contemporary architecture and features to provide comfortable living
- Swimming pool, landscape garden, children play area, rainwater harvesting
More about Vibrant Advaitha
Launched by Vibrant, Advaitha, is a premium housing project located at Yeshwantpur in Bangalore. Offering 2, 3 BHK Apartment in Bangalore West are available from 1105 sqft to 1862 sqft. This project hosts amenities like Lift Available, Power Backup, Zero Deviation, Widened Corridors With Open to Sky, Sand Pit etc. Available at attractive price points starting at @Rs 5,900 per sqft, the Apartment are available for sale from Rs 65.20 lacs to Rs 99.42 lacs. The project is Completed project and poss...read more
Approved for Home loans from following banks
Vibrant Advaitha Floor Plans
- 2 BHK
- 3 BHK
| Floor Plan | Area | Builder Price |
|---|---|---|
 | 1106 sq ft (2BHK+2T) | - |
 | 1130 sq ft (2BHK+2T) | - |
 | 1200 sq ft (2BHK+2T) | - |
 | 1214 sq ft (2BHK+2T) | - |
 | 1243 sq ft (2BHK+2T) | - |
 | 1337 sq ft (2BHK+2T) | - |
 | 1375 sq ft (2BHK+2T) | - |
 | 1431 sq ft (2BHK+2T) | - |
 | 1440 sq ft (2BHK+2T) | - |
 | 1446 sq ft (2BHK+2T) | - |
 | 1499 sq ft (2BHK+2T) | - |
8 more size(s)less size(s)
Report Error
Our Picks
- PriceConfigurationPossession
- Current Project
![advaitha Elevation Elevation]() Vibrant Advaithaby VibrantYeshwantpur, BangaloreData Not Available2,3 BHK Apartment1,106 - 1,862 sq ftApr '17
Vibrant Advaithaby VibrantYeshwantpur, BangaloreData Not Available2,3 BHK Apartment1,106 - 1,862 sq ftApr '17 - Recommended
![cardinal-one Elevation Elevation]() Cardinal Oneby Cardinal Energy And InfrastructureDasarahalli on Tumkur Road, Bangalore₹ 2.76 Cr - ₹ 3.50 Cr3,4 BHK Apartment2,349 - 3,326 sq ftMay '24
Cardinal Oneby Cardinal Energy And InfrastructureDasarahalli on Tumkur Road, Bangalore₹ 2.76 Cr - ₹ 3.50 Cr3,4 BHK Apartment2,349 - 3,326 sq ftMay '24 - Recommended
![yeshwanthpur Elevation Elevation]() Tiaraby Godrej PropertiesYeshwantpur, Bangalore₹ 3.50 Cr - ₹ 4.86 Cr3,4 BHK Apartment2,120 - 2,941 sq ftApr '30
Tiaraby Godrej PropertiesYeshwantpur, Bangalore₹ 3.50 Cr - ₹ 4.86 Cr3,4 BHK Apartment2,120 - 2,941 sq ftApr '30
Vibrant Advaitha Amenities
- Gymnasium
- Swimming Pool
- Children's play area
- Club House
- Rain Water Harvesting
- Intercom
- 24 X 7 Security
- Lift Available
Vibrant Advaitha Specifications
Doors
Internal:
Sal Wood Frame
Main:
Teak Wood Frame with Paneled Shutter
Flooring
Kitchen:
Vitrified Tiles
Living/Dining:
Vitrified Tiles
Master Bedroom:
Vitrified Tiles
Other Bedroom:
Vitrified Tiles
Toilets:
Anti Skid Ceramic Tiles
Balcony:
Anti skid ceramic tiles
Gallery
Vibrant AdvaithaElevation
Vibrant AdvaithaAmenities
Vibrant AdvaithaFloor Plans
Vibrant AdvaithaNeighbourhood
Vibrant AdvaithaOthers

Contact NRI Helpdesk on
Whatsapp(Chat Only)
Whatsapp(Chat Only)
+91-96939-69347

Contact Helpdesk on
Whatsapp(Chat Only)
Whatsapp(Chat Only)
+91-96939-69347
About Vibrant

- 24
Years of Experience - 2
Total Projects - 0
Ongoing Projects - RERA ID
Similar Projects
- PT ASSIST
![cardinal-one Elevation cardinal-one Elevation]() Cardinal Oneby Cardinal Energy And InfrastructureDasarahalli on Tumkur Road, Bangalore₹ 2.76 Cr - ₹ 3.50 Cr
Cardinal Oneby Cardinal Energy And InfrastructureDasarahalli on Tumkur Road, Bangalore₹ 2.76 Cr - ₹ 3.50 Cr - PT ASSIST
![yeshwanthpur Elevation yeshwanthpur Elevation]() Godrej Tiaraby Godrej PropertiesYeshwantpur, Bangalore₹ 3.50 Cr - ₹ 4.86 Cr
Godrej Tiaraby Godrej PropertiesYeshwantpur, Bangalore₹ 3.50 Cr - ₹ 4.86 Cr - PT ASSIST
![Images for Elevation of CNTC India The Presidential Tower Images for Elevation of CNTC India The Presidential Tower]() The Presidential Towerby CNTC IndiaYeshwantpur, Bangalore₹ 3.91 Cr - ₹ 11.91 Cr
The Presidential Towerby CNTC IndiaYeshwantpur, Bangalore₹ 3.91 Cr - ₹ 11.91 Cr - PT ASSIST
![22-&-crest Elevation 22-&-crest Elevation]() 22 And Crestby Assetz Property GroupYeshwantpur, Bangalore₹ 2.36 Cr - ₹ 5.31 Cr
22 And Crestby Assetz Property GroupYeshwantpur, Bangalore₹ 2.36 Cr - ₹ 5.31 Cr - PT ASSIST
![Images for Elevation of Salarpuria Sattva Luxuria Images for Elevation of Salarpuria Sattva Luxuria]() Sattva Luxuriaby Sattva Group BangaloreMalleswaram, BangalorePrice on request
Sattva Luxuriaby Sattva Group BangaloreMalleswaram, BangalorePrice on request
Discuss about Vibrant Advaitha
comment
Disclaimer
PropTiger.com is not marketing this real estate project (“Project”) and is not acting on behalf of the developer of this Project. The Project has been displayed for information purposes only. The information displayed here is not provided by the developer and hence shall not be construed as an offer for sale or an advertisement for sale by PropTiger.com or by the developer.
The information and data published herein with respect to this Project are collected from publicly available sources. PropTiger.com does not validate or confirm the veracity of the information or guarantee its authenticity or the compliance of the Project with applicable law in particular the Real Estate (Regulation and Development) Act, 2016 (“Act”). Read Disclaimer
The information and data published herein with respect to this Project are collected from publicly available sources. PropTiger.com does not validate or confirm the veracity of the information or guarantee its authenticity or the compliance of the Project with applicable law in particular the Real Estate (Regulation and Development) Act, 2016 (“Act”). Read Disclaimer















