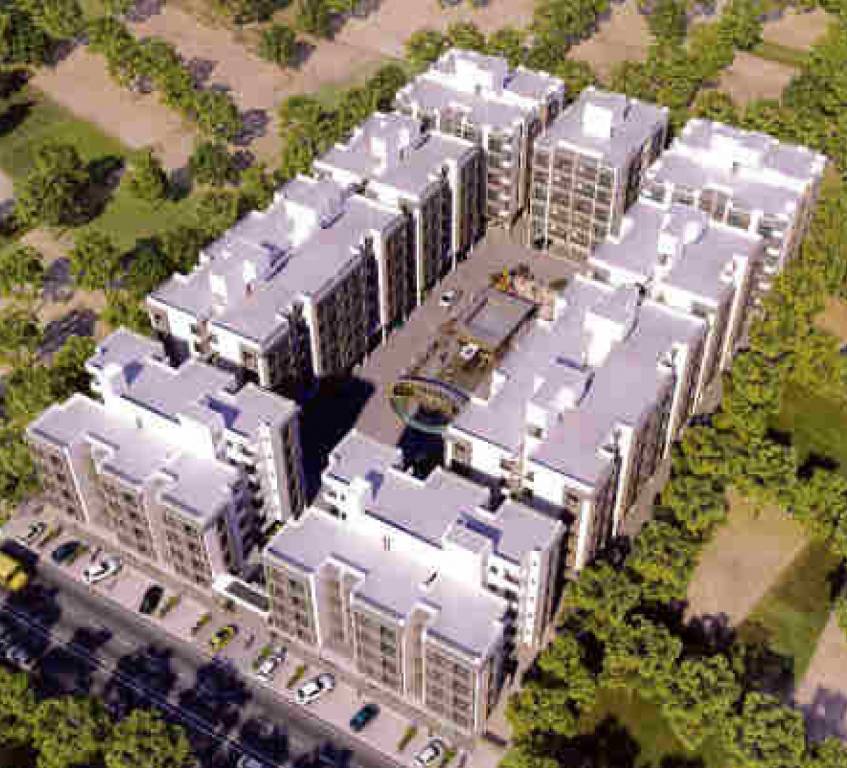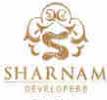
6 Photos
PROJECT RERA ID : PR/GJ/BHARUCH/BHARUCH/Others/MAA00590/031117
Sharnam Residency
Price on request
Builder Price
2, 3, 4 BHK
Apartment
1,415 - 2,750 sq ft
Builtup area
Project Location
Bholav, Bharuch
Overview
- Mar'25Possession Start Date
- Under ConstructionStatus
- 2 AcresTotal Area
- Jan'16Launch Date
- NewAvailability
Salient Features
- Children play area for comfortable living
- Easily accessible to schools, hospitals
- The city has a wide mix of residential units including lux
- That generate new jobs, infrastructural developments and presence of quality healthcare and educational institutes
- Rainwater harvesting
More about Sharnam Residency
.
Sharnam Residency Floor Plans
- 2 BHK
- 3 BHK
- 4 BHK
| Area | Builder Price |
|---|---|
1415 sq ft (2BHK+2T) | - |
1435 sq ft (2BHK+2T) | - |
Report Error
Sharnam Residency Amenities
- 24 X 7 Security
- Amphitheater
- CCTV
- Children's play area
- Club House
- Fire Fighting System
- Intercom
- Water Sports
Sharnam Residency Specifications
Doors
Main:
Wooden Frame
Internal:
Wooden Flush Doors
Flooring
Balcony:
Vitrified Tiles
Toilets:
Vitrified Tiles
Living/Dining:
Vitrified Tiles
Master Bedroom:
Vitrified Tiles
Other Bedroom:
Vitrified Tiles
Kitchen:
Vitrified Tiles
Gallery
Sharnam ResidencyElevation
Sharnam ResidencyAmenities

Contact NRI Helpdesk on
Whatsapp(Chat Only)
Whatsapp(Chat Only)
+91-96939-69347

Contact Helpdesk on
Whatsapp(Chat Only)
Whatsapp(Chat Only)
+91-96939-69347
About Sharnam Developers

- 2
Total Projects - 2
Ongoing Projects - RERA ID
Discuss about Sharnam Residency
comment
Disclaimer
PropTiger.com is not marketing this real estate project (“Project”) and is not acting on behalf of the developer of this Project. The Project has been displayed for information purposes only. The information displayed here is not provided by the developer and hence shall not be construed as an offer for sale or an advertisement for sale by PropTiger.com or by the developer.
The information and data published herein with respect to this Project are collected from publicly available sources. PropTiger.com does not validate or confirm the veracity of the information or guarantee its authenticity or the compliance of the Project with applicable law in particular the Real Estate (Regulation and Development) Act, 2016 (“Act”). Read Disclaimer
The information and data published herein with respect to this Project are collected from publicly available sources. PropTiger.com does not validate or confirm the veracity of the information or guarantee its authenticity or the compliance of the Project with applicable law in particular the Real Estate (Regulation and Development) Act, 2016 (“Act”). Read Disclaimer














