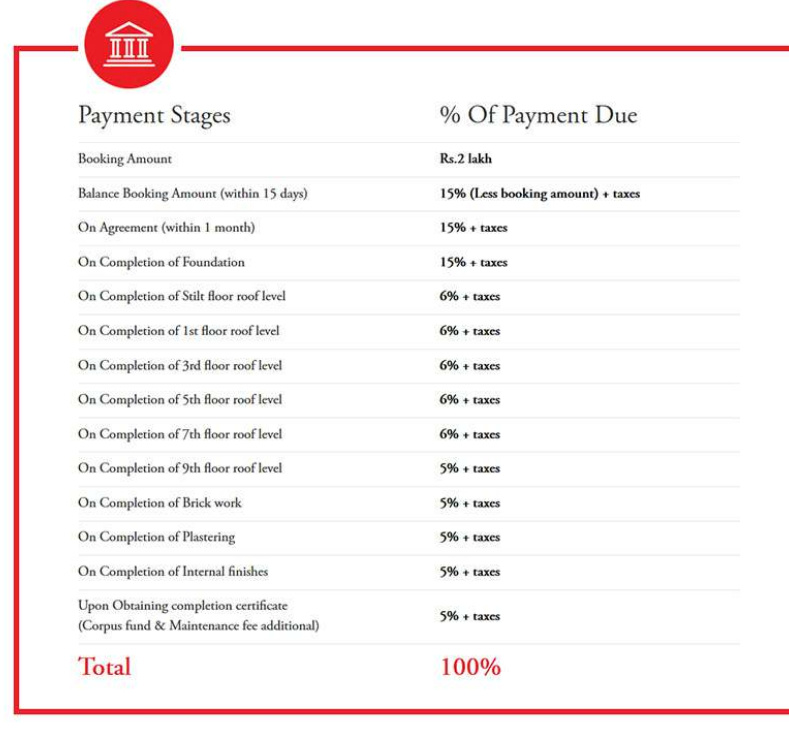
33 Photos
DRA Tuxedo Eliteby DRA Group

Price on request
Builder Price
3 BHK
Apartment
1,479 - 1,859 sq ft
Builtup area
Project Location
Velachery, Chennai
Overview
- Mar'20Possession Start Date
- CompletedStatus
- 1.8 AcresTotal Area
- 72Total Launched apartments
- Apr'14Launch Date
- ResaleAvailability
Salient Features
- 3 open side properties, innovative design
- The project offers apartment with perfect combination of contemporary architecture and features to provide comfortable living
- It also offers services like garbage disposal
- The total area of the project is 26 acres
- Landscape garden, children play area
More about DRA Tuxedo Elite
Greata Enterprises Masken Heights in Velachery, Chennai offers 3 BHK apartments. The apartments are under construction and the apartments are available through the builder as well as via resale. There are a total number of 72 apartments. Several amenities are present for the community, including a gymnasium, swimming pool, rainwater harvesting, intercom system, children’s play area, club house, and round the clock security amongst others. Velachery is a residential area located in sou...read more
Approved for Home loans from following banks
![HDFC (5244) HDFC (5244)]()
![Axis Bank Axis Bank]()
![PNB Housing PNB Housing]()
![Indiabulls Indiabulls]()
![Citibank Citibank]()
![DHFL DHFL]()
![L&T Housing (DSA_LOSOT) L&T Housing (DSA_LOSOT)]()
![IIFL IIFL]()
- + 3 more banksshow less
DRA Tuxedo Elite Floor Plans
- 3 BHK
| Floor Plan | Area | Builder Price | |
|---|---|---|---|
 | 1479 sq ft (3BHK+3T) | - | Enquire Now |
 | 1496 sq ft (3BHK+3T) | - | Enquire Now |
 | 1500 sq ft (3BHK+3T) | - | Enquire Now |
 | 1543 sq ft (3BHK+3T) | - | Enquire Now |
 | 1775 sq ft (3BHK+3T) | - | Enquire Now |
1781 sq ft (3BHK+3T) | - | Enquire Now | |
 | 1795 sq ft (3BHK+3T) | - | Enquire Now |
 | 1800 sq ft (3BHK+3T) | - | Enquire Now |
 | 1852 sq ft (3BHK+3T) | - | Enquire Now |
 | 1859 sq ft (3BHK+3T) | - | Enquire Now |
7 more size(s)less size(s)
Report Error
DRA Tuxedo Elite Amenities
- Gymnasium
- Swimming Pool
- Children's play area
- Club House
- Rain Water Harvesting
- Intercom
- 24 X 7 Security
- Jogging Track
DRA Tuxedo Elite Specifications
Doors
Main:
Teak Wood Frame
Internal:
Designer Doors
Flooring
Balcony:
Anti Skid Tiles
Toilets:
Anti Skid Tiles
Living/Dining:
Vitrified Tiles
Master Bedroom:
Vitrified Tiles
Other Bedroom:
Vitrified Tiles
Kitchen:
Vitrified Tiles
Gallery
DRA Tuxedo EliteElevation
DRA Tuxedo EliteVideos
DRA Tuxedo EliteAmenities
DRA Tuxedo EliteFloor Plans
DRA Tuxedo EliteNeighbourhood
DRA Tuxedo EliteOthers
Home Loan & EMI Calculator
Select a unit
Loan Amount( ₹ )
Loan Tenure(in Yrs)
Interest Rate (p.a.)
Monthly EMI: ₹ 0
Apply Homeloan
Payment Plans


Contact NRI Helpdesk on
Whatsapp(Chat Only)
Whatsapp(Chat Only)
+91-96939-69347

Contact Helpdesk on
Whatsapp(Chat Only)
Whatsapp(Chat Only)
+91-96939-69347
About DRA Group

- 45
Years of Experience - 14
Total Projects - 7
Ongoing Projects - RERA ID
An Overview DRA Group has a rich legacy of more than 3 decades. It has an impeccable track record across five major Indian cities. DRA Group has strategic alliance with the major industries like L&T, Prestige, Embassy and Mantri Developers. It provides end to end real estate development services, including, design, planning, execution and post delivery services. DRA is a pioneer in residential real estate. It has developed over 10 million square feet of residential and commercial properties.... read more
Similar Projects
- PT ASSIST
![jains-anarghya Elevation jains-anarghya Elevation]() Jains Anarghya vsJains Anarghyaby Jain Housing And ConstructionPallikaranai, Chennai₹ 59.36 L - ₹ 61.53 L
Jains Anarghya vsJains Anarghyaby Jain Housing And ConstructionPallikaranai, Chennai₹ 59.36 L - ₹ 61.53 L
DRA Tuxedo Elite - PT ASSIST
![Project Image Project Image]() CasaGrand Esquire vsCasaGrand Esquireby Casagrand Builder Private LimitedPerungudi, ChennaiPrice on request
CasaGrand Esquire vsCasaGrand Esquireby Casagrand Builder Private LimitedPerungudi, ChennaiPrice on request
DRA Tuxedo Elite - PT ASSIST
![Images for Elevation of Ramcons Insignia Images for Elevation of Ramcons Insignia]() Ramcons Insignia vsRamcons Insigniaby RamconsPerungudi, ChennaiPrice on request
Ramcons Insignia vsRamcons Insigniaby RamconsPerungudi, ChennaiPrice on request
DRA Tuxedo Elite - PT ASSIST
![Images for Elevation of LML Atita Images for Elevation of LML Atita]() LML Atita vsLML Atitaby LML HomesPerungudi, ChennaiPrice on request
LML Atita vsLML Atitaby LML HomesPerungudi, ChennaiPrice on request
DRA Tuxedo Elite - PT ASSIST
![parveen-manor Elevation parveen-manor Elevation]() Agni Parveen Manor vsAgni Parveen Manorby Agni EstatesPerungudi, ChennaiPrice on request
Agni Parveen Manor vsAgni Parveen Manorby Agni EstatesPerungudi, ChennaiPrice on request
DRA Tuxedo Elite
Discuss about DRA Tuxedo Elite
comment
Disclaimer
PropTiger.com is not marketing this real estate project (“Project”) and is not acting on behalf of the developer of this Project. The Project has been displayed for information purposes only. The information displayed here is not provided by the developer and hence shall not be construed as an offer for sale or an advertisement for sale by PropTiger.com or by the developer.
The information and data published herein with respect to this Project are collected from publicly available sources. PropTiger.com does not validate or confirm the veracity of the information or guarantee its authenticity or the compliance of the Project with applicable law in particular the Real Estate (Regulation and Development) Act, 2016 (“Act”). Read Disclaimer
The information and data published herein with respect to this Project are collected from publicly available sources. PropTiger.com does not validate or confirm the veracity of the information or guarantee its authenticity or the compliance of the Project with applicable law in particular the Real Estate (Regulation and Development) Act, 2016 (“Act”). Read Disclaimer







































