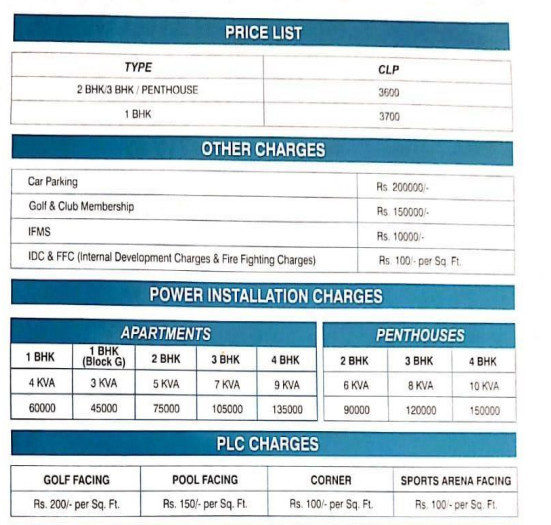
31 Photos
Pacific Golf Estate

Price on request
Builder Price
2, 3 BHK
Apartment
1,480 - 2,450 sq ft
Builtup area
Project Location
Kulhan, Dehradun
Overview
- Oct'17Possession Start Date
- CompletedStatus
- Jul'11Launch Date
- ResaleAvailability
Salient Features
- Rajpur road From 2 km
- Spacious project with 80 % open space
More about Pacific Golf Estate
.
Approved for Home loans from following banks
Pacific Golf Estate Floor Plans
- 2 BHK
- 3 BHK
| Floor Plan | Area | Builder Price |
|---|---|---|
 | 1480 sq ft (2BHK+2T) | - |
1490 sq ft (2BHK+2T) | - | |
1515 sq ft (2BHK+2T) | - | |
1546 sq ft (2BHK+2T) | - | |
1580 sq ft (2BHK+2T) | - | |
1600 sq ft (2BHK+2T) | - | |
1610 sq ft (2BHK+2T) | - | |
1630 sq ft (2BHK+2T) | - | |
1660 sq ft (2BHK+2T) | - | |
1680 sq ft (2BHK+2T) | - |
7 more size(s)less size(s)
Report Error
Pacific Golf Estate Amenities
- Gymnasium
- Swimming Pool
- Children's play area
- Club House
- Golf Course
- Multipurpose Room
- Intercom
- 24 X 7 Security
Pacific Golf Estate Specifications
Doors
Internal:
Sal Wood Frame
Main:
Sal Wood Frame
Walls
Toilets:
Ceramic Tiles Dado
Interior:
Acrylic Emulsion Paint on POP Punning
Gallery
Pacific Golf EstateElevation
Pacific Golf EstateVideos
Pacific Golf EstateAmenities
Pacific Golf EstateFloor Plans
Pacific Golf EstateNeighbourhood
Pacific Golf EstateOthers
Payment Plans


Contact NRI Helpdesk on
Whatsapp(Chat Only)
Whatsapp(Chat Only)
+91-96939-69347

Contact Helpdesk on
Whatsapp(Chat Only)
Whatsapp(Chat Only)
+91-96939-69347
About Pacific Development Corporation Ltd

- 3
Total Projects - 0
Ongoing Projects - RERA ID
Driven by the zeal to make a mark in the commercial sector of the country, Pacific India a privately owned and operated group of companies is conducting endeavors and operations with a remarkable degree of dynamism since past 3 decades. The group is steadily emerging as the notable realty and infrastructure developer providing distinctive and specialized services in Real Estate, Hospitality and Education sector. With more than 50 multi crore projects in all its domains like retail, residential, ... read more
Discuss about Pacific Golf Estate
comment
Disclaimer
PropTiger.com is not marketing this real estate project (“Project”) and is not acting on behalf of the developer of this Project. The Project has been displayed for information purposes only. The information displayed here is not provided by the developer and hence shall not be construed as an offer for sale or an advertisement for sale by PropTiger.com or by the developer.
The information and data published herein with respect to this Project are collected from publicly available sources. PropTiger.com does not validate or confirm the veracity of the information or guarantee its authenticity or the compliance of the Project with applicable law in particular the Real Estate (Regulation and Development) Act, 2016 (“Act”). Read Disclaimer
The information and data published herein with respect to this Project are collected from publicly available sources. PropTiger.com does not validate or confirm the veracity of the information or guarantee its authenticity or the compliance of the Project with applicable law in particular the Real Estate (Regulation and Development) Act, 2016 (“Act”). Read Disclaimer








































