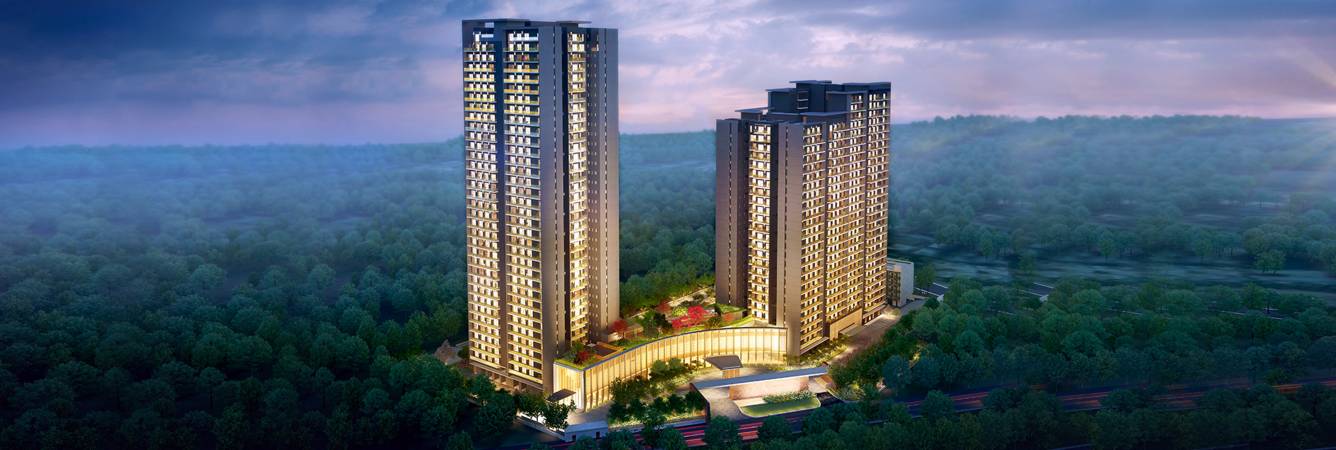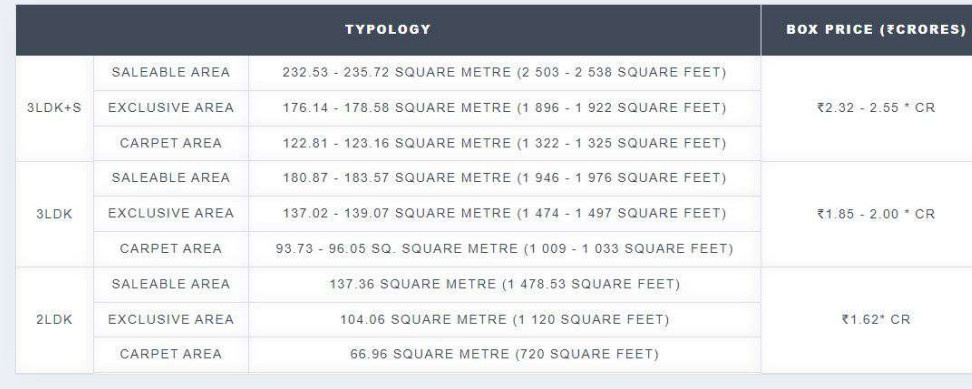
41 Photos
PROJECT RERA ID : RC/REP/HARERA/GGM/2018/03
Krisumi Waterfall Residences

₹ 3.89 Cr - ₹ 12.71 Cr
Builder Price
See inclusions
3, 4 BHK
Apartment
1,946 - 6,353 sq ft
Builtup area
Project Location
Sector 36A, Gurgaon
Overview
- Jun'24Possession Start Date
- Under ConstructionStatus
- 5.53 AcresTotal Area
- 433Total Launched apartments
- May'19Launch Date
- New and ResaleAvailability
Salient Features
- Designedu00a0byu00a0nikkenu00a0sekkei
- The first Indo Japanese mega real estate project jointly developed by Japanese Fortune 500 company Sumitomo Corporation and Indian Company Krishna Group
- Approxu00a036,000u00a0sq,ft.u00a0clubhouse
- 7 elevators per tower including shuttle elevators (waiting time less than 30 seconds)
- M3M SCO Shop cum Office 1.9 KM
More about Krisumi Waterfall Residences
Krisumi Water Fall Residences Is A Luxury Housing Project Situated At Gurgaon Sector 36A. Water Fall Residence Is ARera Certified Project And Registered Under Haryana RERA NO: RC/REP/HARERA/GGM/2018/03.TheProject is running ahead of scheduled delivery date of June 2024. The Project Is Elegantly Designed With Spacious Apartments In Different Sizes. Water Fall Residences Offers You Ultra-Modern And Gracious Luxury Homes, Nestled In The Lap Of Nature .The Project Offers Ample Open Spaces And...read more
Approved for Home loans from following banks
Krisumi Waterfall Residences Floor Plans
- 3 BHK
- 4 BHK
| Floor Plan | Area | Builder Price | |
|---|---|---|---|
 | 1946 sq ft (3BHK+3T) | ₹ 3.89 Cr | Enquire Now |
1955 sq ft (3BHK+3T) | ₹ 3.91 Cr | Enquire Now | |
1967 sq ft (3BHK+2T) | ₹ 3.93 Cr | Enquire Now | |
1975 sq ft (3BHK+3T) | ₹ 3.95 Cr | Enquire Now | |
1976 sq ft (3BHK+3T) | ₹ 3.95 Cr | Enquire Now | |
2503 sq ft (3BHK+3T + Servant Room) | ₹ 5.01 Cr | Enquire Now | |
2528 sq ft (3BHK+3T) | ₹ 5.06 Cr | Enquire Now | |
2538 sq ft (3BHK+3T + Servant Room) | ₹ 5.08 Cr | Enquire Now | |
2538 sq ft (3BHK+3T) | ₹ 5.08 Cr | Enquire Now |
6 more size(s)less size(s)
Report Error
Krisumi Waterfall Residences Amenities
- Gymnasium
- Swimming Pool
- Children's play area
- Sports Facility
- Intercom
- Power Backup
- Lift Available
- CCTV
Krisumi Waterfall Residences Specifications
Flooring
Balcony:
Anti Skid Tiles
Other Bedroom:
Wooden Flooring
Toilets:
Anti Skid Tiles
Master Bedroom:
- Master bedroom wooden flooring / other bedrooms vitrified tiles
Kitchen:
- Vitrified flooring
Living/Dining:
Anti Skid Vitrified Tiles
Walls
Interior:
Acrylic Emulsion/ Texture Paint
Exterior:
High Quality Texture Paint
Gallery
Krisumi Waterfall ResidencesElevation
Krisumi Waterfall ResidencesVideos
Krisumi Waterfall ResidencesAmenities
Krisumi Waterfall ResidencesNeighbourhood
Krisumi Waterfall ResidencesConstruction Updates
Krisumi Waterfall ResidencesOthers
Home Loan & EMI Calculator
Select a unit
Loan Amount( ₹ )
Loan Tenure(in Yrs)
Interest Rate (p.a.)
Monthly EMI: ₹ 0
Apply Homeloan
Payment Plans


Contact NRI Helpdesk on
Whatsapp(Chat Only)
Whatsapp(Chat Only)
+91-96939-69347

Contact Helpdesk on
Whatsapp(Chat Only)
Whatsapp(Chat Only)
+91-96939-69347
About Krisumi Corporation

- 3
Total Projects - 3
Ongoing Projects - RERA ID
Similar Projects
- PT ASSIST
![park-1 Elevation park-1 Elevation]() Signature Global Park 1 vsSignature Global Park 1by Signature Global BuildersSector 36 Sohna, Gurgaon₹ 74.50 L - ₹ 1.44 Cr
Signature Global Park 1 vsSignature Global Park 1by Signature Global BuildersSector 36 Sohna, Gurgaon₹ 74.50 L - ₹ 1.44 Cr
Krisumi Waterfall Residences - PT ASSIST
![nandaka Elevation nandaka Elevation]() Nandaka vsNandakaby Ganga RealtySector 84, Gurgaon₹ 4.62 Cr - ₹ 9.29 Cr
Nandaka vsNandakaby Ganga RealtySector 84, Gurgaon₹ 4.62 Cr - ₹ 9.29 Cr
Krisumi Waterfall Residences - PT ASSIST
![Project Image Project Image]() SS Linden Floors III vsSS Linden Floors IIIby SS Group GurgaonSector 84, GurgaonPrice on request
SS Linden Floors III vsSS Linden Floors IIIby SS Group GurgaonSector 84, GurgaonPrice on request
Krisumi Waterfall Residences - PT ASSIST
![linden Elevation linden Elevation]() SS Linden vsSS Lindenby SS Group GurgaonSector 84, Gurgaon₹ 1.64 Cr - ₹ 4.55 Cr
SS Linden vsSS Lindenby SS Group GurgaonSector 84, Gurgaon₹ 1.64 Cr - ₹ 4.55 Cr
Krisumi Waterfall Residences - PT ASSIST
![cendana-residence Elevation cendana-residence Elevation]() SS Cendana Residence vsSS Cendana Residenceby SS Group GurgaonSector 83, Gurgaon₹ 1.48 Cr - ₹ 1.89 Cr
SS Cendana Residence vsSS Cendana Residenceby SS Group GurgaonSector 83, Gurgaon₹ 1.48 Cr - ₹ 1.89 Cr
Krisumi Waterfall Residences
Discuss about Krisumi Waterfall Residences
comment
Disclaimer
PropTiger.com is not marketing this real estate project (“Project”) and is not acting on behalf of the developer of this Project. The Project has been displayed for information purposes only. The information displayed here is not provided by the developer and hence shall not be construed as an offer for sale or an advertisement for sale by PropTiger.com or by the developer.
The information and data published herein with respect to this Project are collected from publicly available sources. PropTiger.com does not validate or confirm the veracity of the information or guarantee its authenticity or the compliance of the Project with applicable law in particular the Real Estate (Regulation and Development) Act, 2016 (“Act”). Read Disclaimer
The information and data published herein with respect to this Project are collected from publicly available sources. PropTiger.com does not validate or confirm the veracity of the information or guarantee its authenticity or the compliance of the Project with applicable law in particular the Real Estate (Regulation and Development) Act, 2016 (“Act”). Read Disclaimer












































