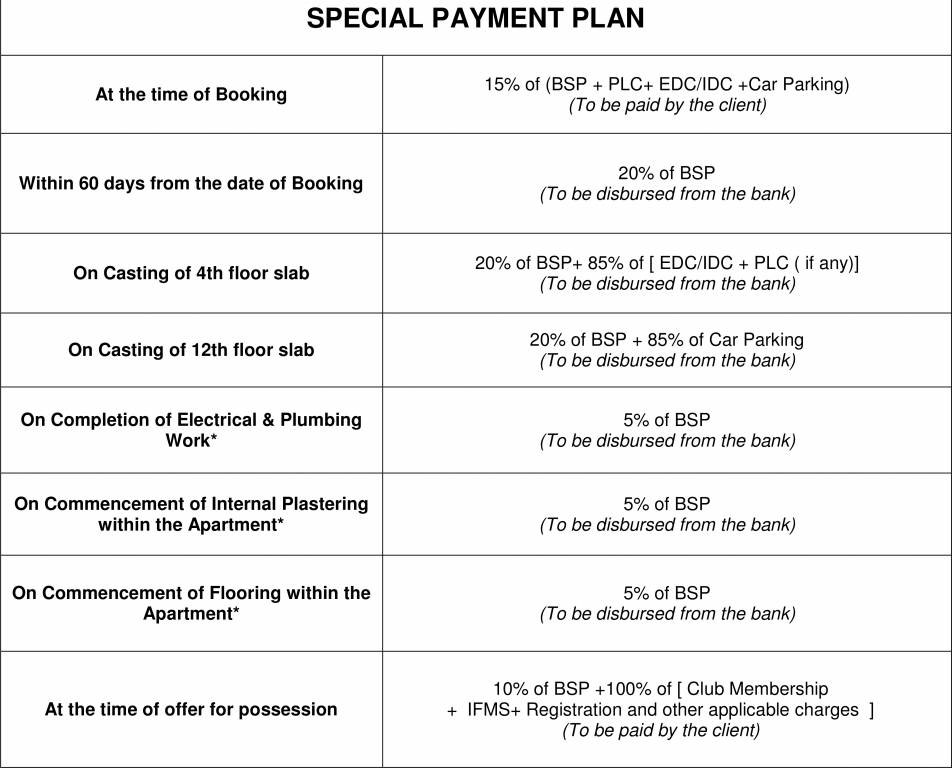


- Possession Start DateMay'20
- StatusCompleted
- Total Area13 Acres
- Total Launched apartments539
- Launch DateAug'12
- AvailabilityResale
- RERA ID385 OF 2017 DATED 14.12.2017
Salient Features
- Spaze group has an impressive portfolio of housing, IT parks and signature offerings like Spazedge, Boulevard, Privy and Buziness Park
- 3 sides open apartments with high ceilings and spacious interiors
- Connected to Dwarka Expressway by a 24 meter wide road
- Proposed MRTS Corridor vide final development plan 2021
- Close proximity to NH8, proposed Metro corridor
More about Spaze Privy AT4
Spaze Privy AT4 is a housing project in Sector 84, Gurgaon that has 2, 3 and 4BHK flats under construction. These apartments await completion and are available via the builder. Spread over an area of 20 acres, the complex has facilities such as swimming pool, gymnasium, rainwater harvesting, club house, intercom facilities and sporting amenities. The Spaze Group was founded in 2007 and has worked on seven properties so far. Six projects of theirs are under construction. A few of these properties...View more
Project Specifications
- 2 BHK
- 3 BHK
- 4 BHK
- Gymnasium
- Swimming Pool
- Children's play area
- Club House
- Sports Facility
- Intercom
- 24 X 7 Security
- Jogging Track
- Power Backup
- Indoor Games
- Car Parking
- Recreation Facilities
- Nature Park, Tot Lot
- Health Facilities
- Shopping Mall
- Lift Available
- Rain Water Harvesting
- Staff Quarter
- Vaastu Compliant
- Multipurpose Room
- School
- Hospital
- ATM
- Cafeteria
- CCTV
- Gated Community
- 24 Hours Water Supply
- Badminton Court
- Basketball Court
- Tennis Court
- Banquet Hall
- Party Hall
- Amphitheater
- Fire Fighting System
- Library
- Sewage Treatment Plant
- Landscape Garden and Tree Planting
- Barbecue Area
- Meter Room
- Flower Garden
- Vertical Garden
- Water Softner Plant
- Fountains
- Yoga/Meditation Area
- Terrace Garden
- Aggregate area of recreational Open Space
- Cycling & Jogging Track
- Car Wash Area
- Waiting Lounge
- Party Lawn
- Senior Citizen Siteout
- Table Tennis
- Paved Compound
- Entrance Lobby
- Food Court
- Lawn Tennis Court
- Multipurpose Hall
- High Speed Elevators
Spaze Privy AT4 Gallery
Payment Plans

About Spaze

- Years of experience21
- Total Projects11
- Ongoing Projects1






















