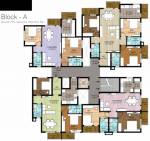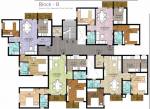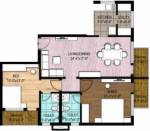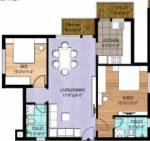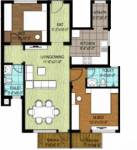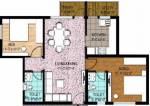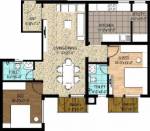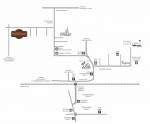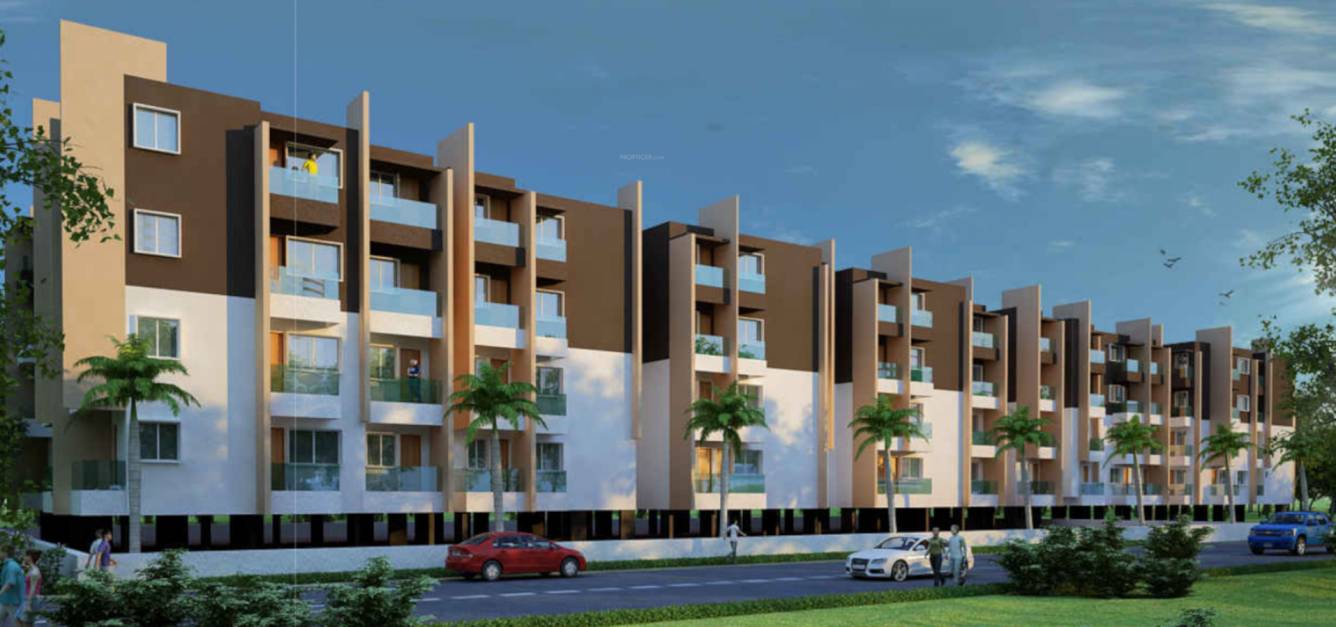
PROJECT RERA ID : PRM/KA/RERA/1259/410/PR/171031/001437
Kalburgi Pristine
Price on request
Builder Price
2, 3 BHK
Apartment
990 - 1,404 sq ft
Builtup area
Project Location
Keshwapur, Hubli Dharwad
Overview
- Aug'17Possession Start Date
- CompletedStatus
- 1 AcresTotal Area
- Feb'14Launch Date
- ResaleAvailability
More about Kalburgi Pristine
Pristine is a premium housing project launched by Kalburgi Homes in Keshwapur, Hubli Dharwad. These 2, 3 BHK Apartment in Hubli are available from 990 sqft to 1404 sqft. Among the many luxurious amenities that the project hosts are Lift Available, Power Backup etc.
Kalburgi Pristine Floor Plans
- 2 BHK
- 3 BHK
| Floor Plan | Area | Builder Price |
|---|---|---|
 | 990 sq ft (2BHK+2T) | - |
 | 1030 sq ft (2BHK+2T) | - |
 | 1053 sq ft (2BHK+2T) | - |
 | 1075 sq ft (2BHK+2T) | - |
 | 1107 sq ft (2BHK+2T) | - |
 | 1117 sq ft (2BHK+2T) | - |
 | 1146 sq ft (2BHK+2T) | - |
4 more size(s)less size(s)
Report Error
Kalburgi Pristine Amenities
- Lift Available
- Power Backup
Kalburgi Pristine Specifications
Doors
Main:
Teak Wood Frame and Shutter
Internal:
Hardwood Frame with Flush Door Shutter
Flooring
Living/Dining:
Vitrified Tiles
Master Bedroom:
Vitrified Tiles
Other Bedroom:
Vitrified Tiles
Gallery
Kalburgi PristineElevation
Kalburgi PristineFloor Plans
Kalburgi PristineNeighbourhood

Contact NRI Helpdesk on
Whatsapp(Chat Only)
Whatsapp(Chat Only)
+91-96939-69347

Contact Helpdesk on
Whatsapp(Chat Only)
Whatsapp(Chat Only)
+91-96939-69347
About Kalburgi Homes

- 1
Total Projects - 0
Ongoing Projects - RERA ID
Discuss about Kalburgi Pristine
comment
Disclaimer
PropTiger.com is not marketing this real estate project (“Project”) and is not acting on behalf of the developer of this Project. The Project has been displayed for information purposes only. The information displayed here is not provided by the developer and hence shall not be construed as an offer for sale or an advertisement for sale by PropTiger.com or by the developer.
The information and data published herein with respect to this Project are collected from publicly available sources. PropTiger.com does not validate or confirm the veracity of the information or guarantee its authenticity or the compliance of the Project with applicable law in particular the Real Estate (Regulation and Development) Act, 2016 (“Act”). Read Disclaimer
The information and data published herein with respect to this Project are collected from publicly available sources. PropTiger.com does not validate or confirm the veracity of the information or guarantee its authenticity or the compliance of the Project with applicable law in particular the Real Estate (Regulation and Development) Act, 2016 (“Act”). Read Disclaimer




