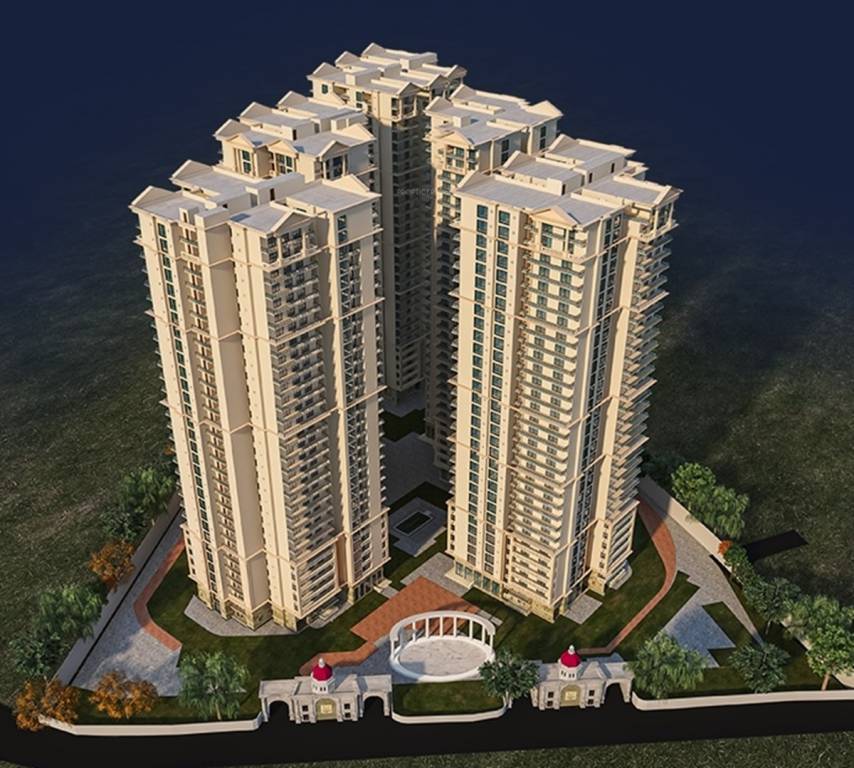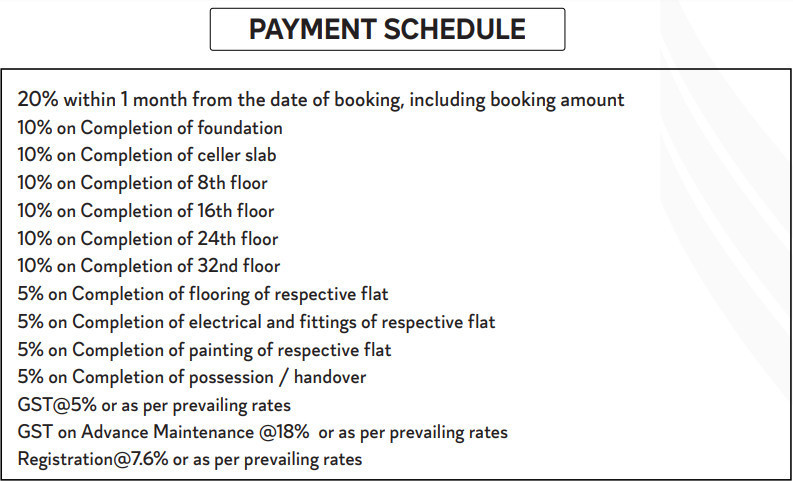
117 Photos
PROJECT RERA ID : P02400003652
Vasavi Skylaby Vasavi Group

₹ 1.89 Cr - ₹ 6.48 Cr
Builder Price
See inclusions
3, 4, 5 BHK
Apartment
2,100 - 7,200 sq ft
Builtup area
Project Location
Hitech City, Hyderabad
Overview
- Nov'27Possession Start Date
- Under ConstructionStatus
- 6.23 AcresTotal Area
- 685Total Launched apartments
- Dec'21Launch Date
- NewAvailability
Salient Features
- Amidst lifestyle hubs that include Restaurants, Diners and Cinemas-PVR Icon, AMB cinemas, etc.
- 5 Mins Away from Gowtham Model School
- Sculpture Garden Connecting Court
- 5 Mins Away from Hitec City Metro Station.
- The project has 75% open space and features 50,000 sqft. clubhouse.
- Amenities include shuttle courts, a basketball court, an indoor games room, cricket net and a creche
- Rooftop Café, supermarket, Yoga & Meditation Room, Walkers & Joggers Track and Swimming included
- Health Valley Hospital and KIMS Kondapur within 1 km
- Close proximity to educational institutes such as Sreenidhi Global School and NIFT Hyderabad being within 2.7 km
- IT parks such as Divyasree Omega and Kohinoor IT Park are located within 1.2 km
More about Vasavi Skyla
Come, and experience a life of sheer grandeur with mesmerizing facets of the cityscape in Hyderabad’s most sought-after location – Hitech City. These spaces are designed to blend elegance and urban-luxe themes perfectly to provide a home that resonates with your fantastic personality. Here is where your aspirational dreams meet a wonderful reality. At Skyla, every home uniquely combines luxury with contemporary design to match your every want, be it Apart Villas, Apartments, o...read more
Approved for Home loans from following banks
Vasavi Skyla Floor Plans
- 3 BHK
- 4 BHK
- 5 BHK
| Floor Plan | Area | Builder Price |
|---|---|---|
 | 2100 sq ft (3BHK+3T) | ₹ 1.89 Cr |
 | 2125 sq ft (3BHK+3T) | ₹ 1.91 Cr |
 | 2205 sq ft (3BHK+3T) | ₹ 1.98 Cr |
 | 2225 sq ft (3BHK+3T) | ₹ 2.00 Cr |
 | 2265 sq ft (3BHK+3T) | ₹ 2.04 Cr |
 | 2270 sq ft (3BHK+3T) | ₹ 2.04 Cr |
 | 2290 sq ft (3BHK+3T) | ₹ 2.06 Cr |
 | 2385 sq ft (3BHK+3T) | ₹ 2.15 Cr |
 | 2400 sq ft (3BHK+3T) | ₹ 2.16 Cr |
 | 2410 sq ft (3BHK+3T) | ₹ 2.17 Cr |
 | 2480 sq ft (3BHK+3T) | ₹ 2.23 Cr |
 | 2535 sq ft (3BHK+3T) | ₹ 2.28 Cr |
 | 2540 sq ft (3BHK+3T) | ₹ 2.29 Cr |
 | 2810 sq ft (3BHK+3T) | ₹ 2.53 Cr |
 | 2815 sq ft (3BHK+3T) | ₹ 2.53 Cr |
 | 2835 sq ft (3BHK+3T) | ₹ 2.55 Cr |
 | 2980 sq ft (3BHK+3T) | ₹ 2.68 Cr |
 | 3005 sq ft (3BHK+3T) | ₹ 2.70 Cr |
 | 3030 sq ft (3BHK+3T) | ₹ 2.73 Cr |
 | 3205 sq ft (3BHK+3T) | ₹ 2.88 Cr |
 | 3220 sq ft (3BHK+3T) | ₹ 2.90 Cr |
 | 3600 sq ft (3BHK+3T) | ₹ 3.24 Cr |
19 more size(s)less size(s)
Report Error
Our Picks
- PriceConfigurationPossession
- Current Project
![skyla Elevation Elevation]() Vasavi Skylaby Vasavi GroupHitech City, Hyderabad₹ 1.89 Cr - ₹ 6.48 Cr3,4,5 BHK Apartment2,100 - 7,200 sq ftNov '27
Vasavi Skylaby Vasavi GroupHitech City, Hyderabad₹ 1.89 Cr - ₹ 6.48 Cr3,4,5 BHK Apartment2,100 - 7,200 sq ftNov '27 - Recommended
![Elevation]() Around The Groveby ManbhumHitech City, Hyderabad₹ 1.87 Cr - ₹ 2.96 Cr3,4 BHK Apartment1,874 - 2,965 sq ftJun '21
Around The Groveby ManbhumHitech City, Hyderabad₹ 1.87 Cr - ₹ 2.96 Cr3,4 BHK Apartment1,874 - 2,965 sq ftJun '21 - Recommended
![iris Elevation Elevation]() IRISby Raghava ProjectsSerilingampally, Hyderabad₹ 7.56 Cr - ₹ 16.54 Cr4,6 BHK Apartment5,425 - 11,865 sq ftDec '26
IRISby Raghava ProjectsSerilingampally, Hyderabad₹ 7.56 Cr - ₹ 16.54 Cr4,6 BHK Apartment5,425 - 11,865 sq ftDec '26
Vasavi Skyla Amenities
- Party Lawn
- Security Cabin
- Club House
- Gymnasium
- Basketball Court
- Cricket Pitch
- Skating Rink
- Yoga/Meditation Area
Vasavi Skyla Specifications
Doors
Internal:
Flush Shutters
Main:
Hard Wood Frame
Walls
Exterior:
Acrylic Emulsion Paint
Interior:
Acrylic Emulsion Paint
Kitchen:
Ceramic Tiles Dado
Toilets:
Ceramic Tiles Dado
Gallery
Vasavi SkylaElevation
Vasavi SkylaVideos
Vasavi SkylaAmenities
Vasavi SkylaFloor Plans
Vasavi SkylaNeighbourhood
Payment Plans


Contact NRI Helpdesk on
Whatsapp(Chat Only)
Whatsapp(Chat Only)
+91-96939-69347

Contact Helpdesk on
Whatsapp(Chat Only)
Whatsapp(Chat Only)
+91-96939-69347
About Vasavi Group

- 18
Total Projects - 13
Ongoing Projects - RERA ID
The Vasavi group has been a leading real estate company that is working with all efforts to provide you the best,luxurious and affordable residential and commercial projects. Vasavi group works as a leading construction company in Hyderabad to provide best properties within your budget. We set goals that are closer to reality and thus we work to achieve them with maximum efforts. We are working as a construction and building company since years and we have delivered many successful projects that... read more
Similar Projects
- PT ASSIST
![Project Image Project Image]() Manbhum Around The Grove vsManbhum Around The Groveby ManbhumHitech City, Hyderabad₹ 1.87 Cr - ₹ 2.96 Cr
Manbhum Around The Grove vsManbhum Around The Groveby ManbhumHitech City, Hyderabad₹ 1.87 Cr - ₹ 2.96 Cr
Vasavi Skyla - PT ASSIST
![iris Elevation iris Elevation]() IRIS vsIRISby Raghava ProjectsSerilingampally, Hyderabad₹ 7.56 Cr - ₹ 16.54 Cr
IRIS vsIRISby Raghava ProjectsSerilingampally, Hyderabad₹ 7.56 Cr - ₹ 16.54 Cr
Vasavi Skyla - PT ASSIST
![botanika Images for Elevation of Koncept Botanika botanika Images for Elevation of Koncept Botanika]() Koncept Botanika vsKoncept Botanikaby Koncept AmbienceGachibowli, HyderabadPrice on request
Koncept Botanika vsKoncept Botanikaby Koncept AmbienceGachibowli, HyderabadPrice on request
Vasavi Skyla - PT ASSIST
![bollineni-panache Elevation bollineni-panache Elevation]() Bollineni Panache vsBollineni Panacheby BSCPL InfrastructureKondapur, Hyderabad₹ 9.00 Cr - ₹ 9.27 Cr
Bollineni Panache vsBollineni Panacheby BSCPL InfrastructureKondapur, Hyderabad₹ 9.00 Cr - ₹ 9.27 Cr
Vasavi Skyla - PT ASSIST
![bollineni-bion Images for Project bollineni-bion Images for Project]() BSCPL Bollineni Bion vsBSCPL Bollineni Bionby BSCPL InfrastructureKondapur, Hyderabad₹ 2.30 Cr - ₹ 4.55 Cr
BSCPL Bollineni Bion vsBSCPL Bollineni Bionby BSCPL InfrastructureKondapur, Hyderabad₹ 2.30 Cr - ₹ 4.55 Cr
Vasavi Skyla
Discuss about Vasavi Skyla
comment
Disclaimer
PropTiger.com is not marketing this real estate project (“Project”) and is not acting on behalf of the developer of this Project. The Project has been displayed for information purposes only. The information displayed here is not provided by the developer and hence shall not be construed as an offer for sale or an advertisement for sale by PropTiger.com or by the developer.
The information and data published herein with respect to this Project are collected from publicly available sources. PropTiger.com does not validate or confirm the veracity of the information or guarantee its authenticity or the compliance of the Project with applicable law in particular the Real Estate (Regulation and Development) Act, 2016 (“Act”). Read Disclaimer
The information and data published herein with respect to this Project are collected from publicly available sources. PropTiger.com does not validate or confirm the veracity of the information or guarantee its authenticity or the compliance of the Project with applicable law in particular the Real Estate (Regulation and Development) Act, 2016 (“Act”). Read Disclaimer























































