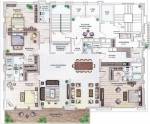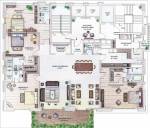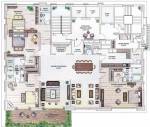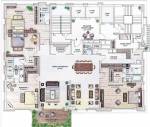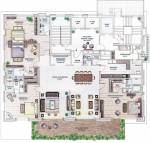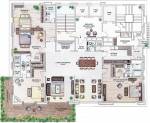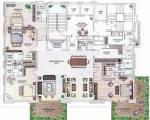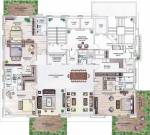
22 Photos
PROJECT RERA ID : HIRA/P/KOL/2018/000093
DRA Altamira

Price on request
Builder Price
4 BHK
Apartment
3,197 - 3,600 sq ft
Builtup area
Project Location
Ballygunge, Kolkata
Overview
- Mar'23Possession Start Date
- CompletedStatus
- 1 AcresTotal Area
- 16Total Launched apartments
- Aug'18Launch Date
- ResaleAvailability
Salient Features
- Dutallaa High School (2.2 Km) Away
- Netaji Bhawan Metro Station (2.1 Km) Away
- Point Hall School (1.3 Km) Away
- Army Public School (0.7 Km) Away
- Apollo Gleneagles Medical Centre (0.6 Km) Away
More about DRA Altamira
DRA Altamira in Ballygunge, one of the upcoming under-construction housing societies in Kolkata South. This society will have all basic facilities and amenities to suit homebuyer’s needs and requirements. Situated in Ballygunge, the DRA Altamira is planned to offer a modern lifestyle to all the residents. A total of 15 are present in the project. If DRA Altamira appeals to you, learn more about this well-designed project by downloading their PDF brochure. You will find the download provisi...read more
Approved for Home loans from following banks
![HDFC (5244) HDFC (5244)]()
![SBI - DEL02592587P SBI - DEL02592587P]()
![Axis Bank Axis Bank]()
![PNB Housing PNB Housing]()
- LIC Housing Finance
DRA Altamira Floor Plans
- 4 BHK
| Floor Plan | Area | Builder Price | |
|---|---|---|---|
 | 3197 sq ft (4BHK+4T) | - | Enquire Now |
 | 3287 sq ft (4BHK+4T) | - | Enquire Now |
 | 3321 sq ft (4BHK+4T) | - | Enquire Now |
 | 3412 sq ft (4BHK+4T) | - | Enquire Now |
 | 3463 sq ft (4BHK+4T) | - | Enquire Now |
 | 3468 sq ft (4BHK+4T) | - | Enquire Now |
 | 3470 sq ft (4BHK+4T) | - | Enquire Now |
 | 3544 sq ft (4BHK+4T) | - | Enquire Now |
 | 3557 sq ft (4BHK+4T) | - | Enquire Now |
 | 3595 sq ft (4BHK+4T) | - | Enquire Now |
 | 3600 sq ft (4BHK+4T) | - | Enquire Now |
8 more size(s)less size(s)
Report Error
DRA Altamira Amenities
- Gymnasium
- Swimming Pool
- Lift(s)
- 24 X 7 Security
- Community Hall
- Health Facilities
- Open Car Parking
- Power Backup
DRA Altamira Specifications
Doors
Main:
Decorative with Brass Fittings
Internal:
Designer Doors
Walls
Exterior:
Emulsion Paint
Interior:
Acrylic Paint
Toilets:
Ceramic Tiles
Kitchen:
Ceramic Tiles
Gallery
DRA AltamiraElevation
DRA AltamiraVideos
DRA AltamiraAmenities
DRA AltamiraNeighbourhood
DRA AltamiraConstruction Updates
Home Loan & EMI Calculator
Select a unit
Loan Amount( ₹ )
Loan Tenure(in Yrs)
Interest Rate (p.a.)
Monthly EMI: ₹ 0
Apply Homeloan

Contact NRI Helpdesk on
Whatsapp(Chat Only)
Whatsapp(Chat Only)
+91-96939-69347

Contact Helpdesk on
Whatsapp(Chat Only)
Whatsapp(Chat Only)
+91-96939-69347
About DRA Group Kolkata

- 1
Total Projects - 0
Ongoing Projects - RERA ID
DRA Group is a fast-growing real estate company in Kolkata that maintains high standards and aspires to gain a strong foothold in the real estate industry. It believes in absolute customer satisfaction and aims to set benchmarks by providing spectacular projects. To meet and exceed customer’s expectations, the company operates with complete transparency. It ensures that its projects are equipped with superior amenities and provide the best value for money as well as a sense of satisfaction... read more
Similar Projects
- PT ASSIST
![Images for Elevation of PS The Reserve Images for Elevation of PS The Reserve]() PS The Reserve vsPS The Reserveby PS GroupBallygunge, KolkataPrice on request
PS The Reserve vsPS The Reserveby PS GroupBallygunge, KolkataPrice on request
DRA Altamira - PT ASSIST
![ekam Elevation ekam Elevation]() Orbit Ekam vsOrbit Ekamby Orbit GroupBallygunge, Kolkata₹ 10.26 Cr - ₹ 11.70 Cr
Orbit Ekam vsOrbit Ekamby Orbit GroupBallygunge, Kolkata₹ 10.26 Cr - ₹ 11.70 Cr
DRA Altamira - PT ASSIST
![Images for Elevation of Saltee Sattvam Images for Elevation of Saltee Sattvam]() Saltee Sattvam vsSaltee Sattvamby Saltee GroupBallygunge, KolkataPrice on request
Saltee Sattvam vsSaltee Sattvamby Saltee GroupBallygunge, KolkataPrice on request
DRA Altamira - PT ASSIST
![Images for Elevation of Siddha Nirvana Images for Elevation of Siddha Nirvana]() Siddha Nirvana vsSiddha Nirvanaby Siddha GroupBallygunge, KolkataPrice on request
Siddha Nirvana vsSiddha Nirvanaby Siddha GroupBallygunge, KolkataPrice on request
DRA Altamira - PT ASSIST
![the-icon Images for Project the-icon Images for Project]() Kish The Icon vsKish The Iconby Kish RealtyElgin, Kolkata₹ 8.75 Cr - ₹ 9.44 Cr
Kish The Icon vsKish The Iconby Kish RealtyElgin, Kolkata₹ 8.75 Cr - ₹ 9.44 Cr
DRA Altamira
Discuss about DRA Altamira
comment
Disclaimer
PropTiger.com is not marketing this real estate project (“Project”) and is not acting on behalf of the developer of this Project. The Project has been displayed for information purposes only. The information displayed here is not provided by the developer and hence shall not be construed as an offer for sale or an advertisement for sale by PropTiger.com or by the developer.
The information and data published herein with respect to this Project are collected from publicly available sources. PropTiger.com does not validate or confirm the veracity of the information or guarantee its authenticity or the compliance of the Project with applicable law in particular the Real Estate (Regulation and Development) Act, 2016 (“Act”). Read Disclaimer
The information and data published herein with respect to this Project are collected from publicly available sources. PropTiger.com does not validate or confirm the veracity of the information or guarantee its authenticity or the compliance of the Project with applicable law in particular the Real Estate (Regulation and Development) Act, 2016 (“Act”). Read Disclaimer













