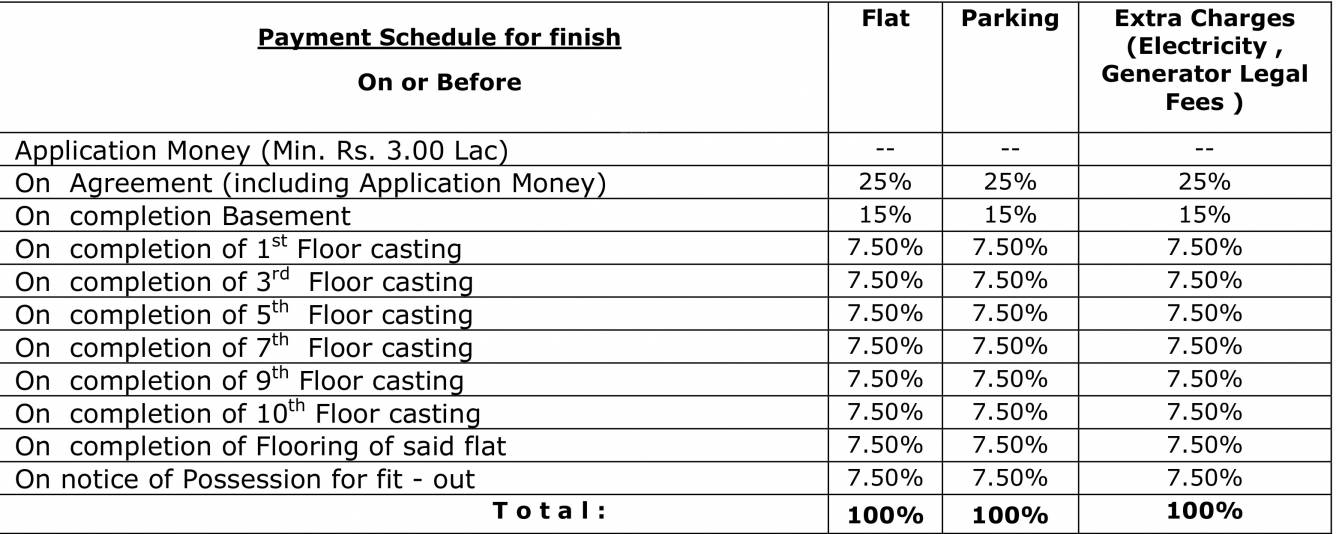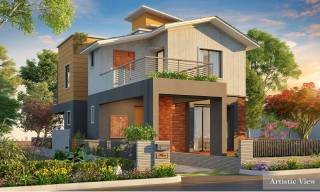
24 Photos
PROJECT RERA ID : .
Shyam Residency
₹ 42.63 L - ₹ 66.15 L
Builder Price
See inclusions
1, 2, 3 BHK
Apartment
590 - 1,575 sq ft
Builtup area
Project Location
Shyamnagar, Kolkata
Overview
- Dec'17Possession Start Date
- CompletedStatus
- 1.65 AcresTotal Area
- 120Total Launched apartments
- Nov'11Launch Date
- New and ResaleAvailability
Salient Features
- 3 open side properties
- Loaded with amenities like landscaped gardens, swimming pool, olympic size swimming pool, tree plantation, gated community, community hall and center
- Stratigically located schools, malls, shopping, hospitals, groceries, restaurants, banks
More about Shyam Residency
.
Shyam Residency Floor Plans
- 1 BHK
- 2 BHK
- 3 BHK
| Floor Plan | Area | Builder Price |
|---|---|---|
 | 590 sq ft (1BHK+1T) | - |
Report Error
Our Picks
- PriceConfigurationPossession
- Current Project
![Images for Elevation of Viswakarma Shyam Residency Images for Elevation of Viswakarma Shyam Residency]() Shyam Residencyby Viswakarma GroupShyamnagar, Kolkata₹ 42.63 L - ₹ 66.15 L1,2,3 BHK Apartment590 - 1,575 sq ftDec '17
Shyam Residencyby Viswakarma GroupShyamnagar, Kolkata₹ 42.63 L - ₹ 66.15 L1,2,3 BHK Apartment590 - 1,575 sq ftDec '17 - Recommended
![the-varanda Elevation Elevation]() The Varandaby Purti Npr Developers LLPLake Town, Kolkata₹ 1.97 Cr - ₹ 3.36 Cr3,4,5 BHK Apartment1,881 - 3,318 sq ftJun '29
The Varandaby Purti Npr Developers LLPLake Town, Kolkata₹ 1.97 Cr - ₹ 3.36 Cr3,4,5 BHK Apartment1,881 - 3,318 sq ftJun '29 - Recommended
![Elevation]() Cityby Emami InfrastructureDum Dum, Kolkata₹ 1.97 Cr - ₹ 3.36 Cr2,3,4 BHK Apartment1,150 - 2,600 sq ftSep '19
Cityby Emami InfrastructureDum Dum, Kolkata₹ 1.97 Cr - ₹ 3.36 Cr2,3,4 BHK Apartment1,150 - 2,600 sq ftSep '19
Shyam Residency Amenities
- Gymnasium
- Swimming Pool
- Car Parking
- Lift Available
- 24x7 CCTV Surveillance
- Community Hall
- Toddler Pool
- Water Filtration With Deionisation
Shyam Residency Specifications
Flooring
Balcony:
Vitrified Tiles
Kitchen:
Anti Skid Tiles
Toilets:
Anti Skid Ceramic Tiles
Master Bedroom:
Vitrified Tiles
Walls
Exterior:
POP Finish
Interior:
POP Finish
Kitchen:
Designer Tiles Dado up to 2 Feet Height Above Platform
Toilets:
Designer Tiles on Dado upto Door Height
Gallery
Shyam ResidencyElevation
Shyam ResidencyAmenities
Shyam ResidencyFloor Plans
Shyam ResidencyNeighbourhood
Shyam ResidencyOthers
Payment Plans


Contact NRI Helpdesk on
Whatsapp(Chat Only)
Whatsapp(Chat Only)
+91-96939-69347

Contact Helpdesk on
Whatsapp(Chat Only)
Whatsapp(Chat Only)
+91-96939-69347
About Viswakarma Group
Viswakarma Group
- 1
Total Projects - 0
Ongoing Projects - RERA ID
Similar Projects
- PT ASSIST
![the-varanda Elevation the-varanda Elevation]() The Varanda vsThe Varandaby Purti Npr Developers LLPLake Town, Kolkata₹ 1.58 Cr - ₹ 2.79 Cr
The Varanda vsThe Varandaby Purti Npr Developers LLPLake Town, Kolkata₹ 1.58 Cr - ₹ 2.79 Cr
Viswakarma Shyam Residency - PT ASSIST
![Project Image Project Image]() Emami City vsEmami Cityby Emami InfrastructureDum Dum, KolkataPrice on request
Emami City vsEmami Cityby Emami InfrastructureDum Dum, KolkataPrice on request
Viswakarma Shyam Residency - PT ASSIST
![vista Elevation vista Elevation]() Vinayak Vista vsVinayak Vistaby Vinayak Group KolkataLake Town, Kolkata₹ 89.00 L - ₹ 2.25 Cr
Vinayak Vista vsVinayak Vistaby Vinayak Group KolkataLake Town, Kolkata₹ 89.00 L - ₹ 2.25 Cr
Viswakarma Shyam Residency - PT ASSIST
![newtown-villas Elevation newtown-villas Elevation]() Newtown Villas vsNewtown Villasby Shrachi GroupNew Town, Kolkata₹ 1.29 Cr - ₹ 1.89 Cr
Newtown Villas vsNewtown Villasby Shrachi GroupNew Town, Kolkata₹ 1.29 Cr - ₹ 1.89 Cr
Viswakarma Shyam Residency - PT ASSIST
![Project Image Project Image]() Optimam vsOptimamby Reputed DeveloperRajarhat, Kolkata₹ 51.85 L - ₹ 91.80 L
Optimam vsOptimamby Reputed DeveloperRajarhat, Kolkata₹ 51.85 L - ₹ 91.80 L
Viswakarma Shyam Residency
Discuss about Shyam Residency
comment
Disclaimer
PropTiger.com is not marketing this real estate project (“Project”) and is not acting on behalf of the developer of this Project. The Project has been displayed for information purposes only. The information displayed here is not provided by the developer and hence shall not be construed as an offer for sale or an advertisement for sale by PropTiger.com or by the developer.
The information and data published herein with respect to this Project are collected from publicly available sources. PropTiger.com does not validate or confirm the veracity of the information or guarantee its authenticity or the compliance of the Project with applicable law in particular the Real Estate (Regulation and Development) Act, 2016 (“Act”). Read Disclaimer
The information and data published herein with respect to this Project are collected from publicly available sources. PropTiger.com does not validate or confirm the veracity of the information or guarantee its authenticity or the compliance of the Project with applicable law in particular the Real Estate (Regulation and Development) Act, 2016 (“Act”). Read Disclaimer









































