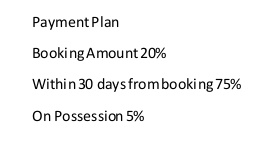
47 Photos
PROJECT RERA ID : Rera Not Applicable
Kalpataru Aura, Kalpataru Aura Mumbai

Price on request
Builder Price
2 BHK
Apartment
1,143 - 1,360 sq ft
Builtup area
Project Location
Ghatkopar West, Mumbai
Overview
- Apr'11Possession Start Date
- CompletedStatus
- 1224Total Launched apartments
- Apr'09Launch Date
- ResaleAvailability
Salient Features
- Well Connected to Eastern Express Highway
- Sapana Health Care Centre (0.5 Km) Away
- Sarvodaya Hospital sited nearby
- Ghantkopar Station in vicinity
- Two luxurious Club Houses
More about Kalpataru Aura, Kalpataru Aura Mumbai
Kalpataru Aura is a housing project in Ghatkopar West, Mumbai. The complex has 1224 units measuring between 1143 and 1360 sq. ft. These apartments can be moved into immediately and are being resold. They are of 2BHK configuration. Flat owners shall enjoy facilities such as massage and sauna room, half basketball court, garbage chute, basketball and badminton court. Kalpataru Group was founded in 1969 and has since then supervised the development of seventy four properties. Fifteen projects of th...read more
Kalpataru Aura, Kalpataru Aura Mumbai Floor Plans
- 2 BHK
| Floor Plan | Area | Builder Price |
|---|---|---|
 | 1143 sq ft (2BHK+2T) | - |
 | 1179 sq ft (2BHK+2T) | - |
1200 sq ft (2BHK+2T) | - | |
 | 1224 sq ft (2BHK+2T) | - |
 | 1360 sq ft (2BHK+1T + Study Room) | - |
2 more size(s)less size(s)
Report Error
Our Picks
- PriceConfigurationPossession
- Current Project
![aura Elevation Elevation]() Kalpataru Aura, Kalpataru Aura Mumbaiby Kalpataru GroupGhatkopar West, MumbaiData Not Available2 BHK Apartment1,143 - 1,360 sq ftSep '12
Kalpataru Aura, Kalpataru Aura Mumbaiby Kalpataru GroupGhatkopar West, MumbaiData Not Available2 BHK Apartment1,143 - 1,360 sq ftSep '12 - Recommended
![Images for Elevation of Godrej The Trees Residential Phase 1 Images for Elevation of Godrej The Trees Residential Phase 1]() The Trees Residential Phase 1by Godrej PropertiesVikhroli, MumbaiData Not Available1,3 BHK Apartment476 - 1,136 sq ftDec '21
The Trees Residential Phase 1by Godrej PropertiesVikhroli, MumbaiData Not Available1,3 BHK Apartment476 - 1,136 sq ftDec '21 - Recommended
![Images for Project Images for Project]() The Viewby Mayfair HousingVikhroli, Mumbai₹ 1.80 Cr - ₹ 1.95 Cr2 BHK Apartment582 - 629 sq ftJun '23
The Viewby Mayfair HousingVikhroli, Mumbai₹ 1.80 Cr - ₹ 1.95 Cr2 BHK Apartment582 - 629 sq ftJun '23
Kalpataru Aura, Kalpataru Aura Mumbai Amenities
- Gymnasium
- Swimming Pool
- Children's play area
- Club House
- Multipurpose Room
- Intercom
- 24 X 7 Security
- Landscape Garden and Tree Planting
Kalpataru Aura, Kalpataru Aura Mumbai Specifications
Flooring
Balcony:
Marble Granite Tiles
Kitchen:
Marble Granite Tiles
Living/Dining:
Marble Granite Tiles
Master Bedroom:
Marble Granite Tiles
Other Bedroom:
Marble Granite Tiles
Toilets:
Marble Granite Tiles
Walls
Interior:
Acrylic Paint
Gallery
Kalpataru Aura, Kalpataru Aura MumbaiElevation
Kalpataru Aura, Kalpataru Aura MumbaiVideos
Kalpataru Aura, Kalpataru Aura MumbaiAmenities
Kalpataru Aura, Kalpataru Aura MumbaiFloor Plans
Kalpataru Aura, Kalpataru Aura MumbaiNeighbourhood
Kalpataru Aura, Kalpataru Aura MumbaiOthers
Payment Plans


Contact NRI Helpdesk on
Whatsapp(Chat Only)
Whatsapp(Chat Only)
+91-96939-69347

Contact Helpdesk on
Whatsapp(Chat Only)
Whatsapp(Chat Only)
+91-96939-69347
About Kalpataru Group

- 55
Years of Experience - 161
Total Projects - 66
Ongoing Projects - RERA ID
Similar Projects
- PT ASSIST
![Images for Elevation of Godrej The Trees Residential Phase 1 Images for Elevation of Godrej The Trees Residential Phase 1]() Godrej The Trees Residential Phase 1 vsGodrej The Trees Residential Phase 1by Godrej PropertiesVikhroli, MumbaiPrice on request
Godrej The Trees Residential Phase 1 vsGodrej The Trees Residential Phase 1by Godrej PropertiesVikhroli, MumbaiPrice on request
Kalpataru Aura - PT ASSIST
![Images for Project Images for Project]() Mayfair The View vsMayfair The Viewby Mayfair HousingVikhroli, Mumbai₹ 1.80 Cr - ₹ 1.95 Cr
Mayfair The View vsMayfair The Viewby Mayfair HousingVikhroli, Mumbai₹ 1.80 Cr - ₹ 1.95 Cr
Kalpataru Aura - PT ASSIST
![Images for Elevation of Godrej Platinum Wing B4 Images for Elevation of Godrej Platinum Wing B4]() Godrej Platinum Wing B4 vsGodrej Platinum Wing B4by Godrej PropertiesVikhroli, MumbaiPrice on request
Godrej Platinum Wing B4 vsGodrej Platinum Wing B4by Godrej PropertiesVikhroli, MumbaiPrice on request
Kalpataru Aura - PT ASSIST
![vikhroli-tower-c1 Elevation vikhroli-tower-c1 Elevation]() Lodha Vikhroli Tower C1 vsLodha Vikhroli Tower C1by Lodha GroupVikhroli, Mumbai₹ 2.96 Cr - ₹ 3.39 Cr
Lodha Vikhroli Tower C1 vsLodha Vikhroli Tower C1by Lodha GroupVikhroli, Mumbai₹ 2.96 Cr - ₹ 3.39 Cr
Kalpataru Aura - PT ASSIST
![upcoming-project-at-vikhroli-west Elevation upcoming-project-at-vikhroli-west Elevation]() Lodha Upcoming Project At Vikhroli West vsLodha Upcoming Project At Vikhroli Westby Lodha GroupVikhroli, Mumbai₹ 1.47 Cr - ₹ 1.69 Cr
Lodha Upcoming Project At Vikhroli West vsLodha Upcoming Project At Vikhroli Westby Lodha GroupVikhroli, Mumbai₹ 1.47 Cr - ₹ 1.69 Cr
Kalpataru Aura
Discuss about Kalpataru Aura, Kalpataru Aura Mumbai
comment
Disclaimer
PropTiger.com is not marketing this real estate project (“Project”) and is not acting on behalf of the developer of this Project. The Project has been displayed for information purposes only. The information displayed here is not provided by the developer and hence shall not be construed as an offer for sale or an advertisement for sale by PropTiger.com or by the developer.
The information and data published herein with respect to this Project are collected from publicly available sources. PropTiger.com does not validate or confirm the veracity of the information or guarantee its authenticity or the compliance of the Project with applicable law in particular the Real Estate (Regulation and Development) Act, 2016 (“Act”). Read Disclaimer
The information and data published herein with respect to this Project are collected from publicly available sources. PropTiger.com does not validate or confirm the veracity of the information or guarantee its authenticity or the compliance of the Project with applicable law in particular the Real Estate (Regulation and Development) Act, 2016 (“Act”). Read Disclaimer



















































