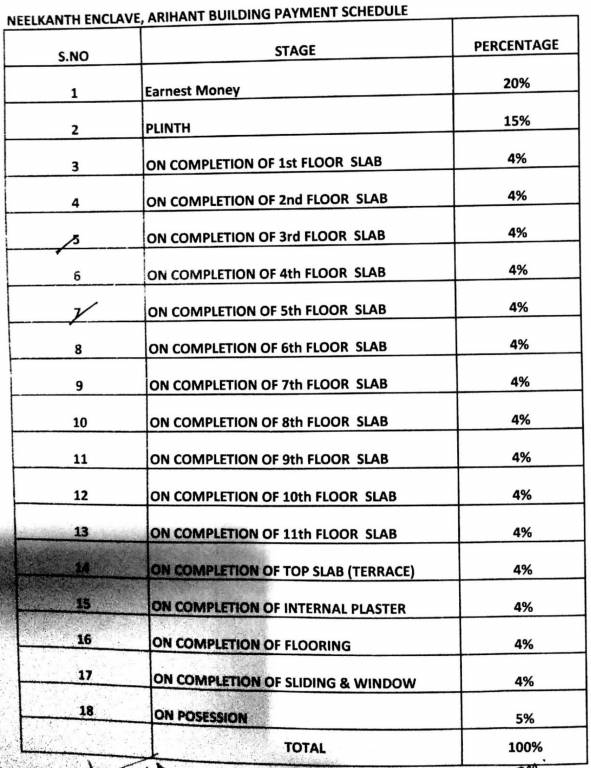
22 Photos
PROJECT RERA ID : P51800002669
Neelkanth Enclave

Price on request
Builder Price
2, 3 BHK
Apartment
1,188 - 1,829 sq ft
Builtup area
Project Location
Ghatkopar West, Mumbai
Overview
- Dec'08Possession Start Date
- CompletedStatus
- 2 AcresTotal Area
- 200Total Launched apartments
- Jul'06Launch Date
- ResaleAvailability
Salient Features
- KVK School Ghatkopar West (0.5 Km) Away
- Sapana Health Care Centre (0.5 Km) Away
- Vastu compliant homes
- Just 1 km from Ghatkopar (W) Railway station.
- Equipped with standard fire safety and protection features
More about Neelkanth Enclave
Neelkanth Enclave project is registered on rera with following RERA Ids:- P51800002669(Neelkanth Enclave C Wing Arihant). Neelkanth Enclave Mumbai is an upcoming multi-storeyed residential project designed according to modern day architectural trends featuring a total of 244 residential units in the form of 2 and 3 bedroomed apartments with size ranging from 1188 to 1829 sq. ft. The residences offer the comfort of modern spacious flats, a scenic view overlooking the podium garden and serene surr...read more
Approved for Home loans from following banks
![HDFC (5244) HDFC (5244)]()
![Axis Bank Axis Bank]()
![PNB Housing PNB Housing]()
![Indiabulls Indiabulls]()
![Citibank Citibank]()
![DHFL DHFL]()
![L&T Housing (DSA_LOSOT) L&T Housing (DSA_LOSOT)]()
![IIFL IIFL]()
- + 3 more banksshow less
Neelkanth Enclave Floor Plans
- 2 BHK
- 3 BHK
| Floor Plan | Area | Builder Price |
|---|---|---|
 | 1188 sq ft (2BHK+2T) | - |
 | 1416 sq ft (2BHK+2T) | - |
Report Error
Our Picks
- PriceConfigurationPossession
- Current Project
![enclave Images for Elevation of Neelkanth Enclave Images for Elevation of Neelkanth Enclave]() Neelkanth Enclaveby Neelkanth GroupGhatkopar West, MumbaiData Not Available2,3 BHK Apartment1,188 - 1,829 sq ftFeb '14
Neelkanth Enclaveby Neelkanth GroupGhatkopar West, MumbaiData Not Available2,3 BHK Apartment1,188 - 1,829 sq ftFeb '14 - Recommended
![Images for Elevation of Godrej The Trees Residential Phase 1 Images for Elevation of Godrej The Trees Residential Phase 1]() The Trees Residential Phase 1by Godrej PropertiesVikhroli, MumbaiData Not Available1,3 BHK Apartment476 - 1,136 sq ftDec '21
The Trees Residential Phase 1by Godrej PropertiesVikhroli, MumbaiData Not Available1,3 BHK Apartment476 - 1,136 sq ftDec '21 - Recommended
![Images for Project Images for Project]() The Viewby Mayfair HousingVikhroli, Mumbai₹ 1.80 Cr - ₹ 1.95 Cr2 BHK Apartment582 - 629 sq ftJun '23
The Viewby Mayfair HousingVikhroli, Mumbai₹ 1.80 Cr - ₹ 1.95 Cr2 BHK Apartment582 - 629 sq ftJun '23
Neelkanth Enclave Amenities
- Gymnasium
- Swimming Pool
- Children's play area
- Club House
- Landscape Garden and Tree Planting
- Indoor Games
- Jogging Track
- Flower Garden
Neelkanth Enclave Specifications
Doors
Internal:
Decorative Laminate
Main:
Beach Wood Frame
Flooring
Toilets:
Anti Skid Tiles
Balcony:
Marble Flooring
Kitchen:
Vetrified tile flooring
Living/Dining:
Marble Flooring
Master Bedroom:
Marble Flooring
Other Bedroom:
Marble Flooring
Gallery
Neelkanth EnclaveElevation
Neelkanth EnclaveVideos
Neelkanth EnclaveAmenities
Neelkanth EnclaveFloor Plans
Neelkanth EnclaveNeighbourhood
Payment Plans


Contact NRI Helpdesk on
Whatsapp(Chat Only)
Whatsapp(Chat Only)
+91-96939-69347

Contact Helpdesk on
Whatsapp(Chat Only)
Whatsapp(Chat Only)
+91-96939-69347
About Neelkanth Group

- 86
Years of Experience - 20
Total Projects - 3
Ongoing Projects - RERA ID
Established way back in the year 1938, Neelkanth Group is one of the oldest and reputed real estate developers in Mumbai. The construction portfolio of the company includes residential, commercial and retail sectors. Presently, the company is developing large residential properties in Vidyavihar, Chember (Govandi), Thane, Ghatkopar (W) and Ghatkopar (E). Few of the ongoing commercial projects of Neelkanth are Neelkanth Corporate Park, Bhaveshwar Arcade and Neelkanth Business Park. So far, Neelka... read more
Similar Projects
- PT ASSIST
![Images for Elevation of Godrej The Trees Residential Phase 1 Images for Elevation of Godrej The Trees Residential Phase 1]() Godrej The Trees Residential Phase 1 vsGodrej The Trees Residential Phase 1by Godrej PropertiesVikhroli, MumbaiPrice on request
Godrej The Trees Residential Phase 1 vsGodrej The Trees Residential Phase 1by Godrej PropertiesVikhroli, MumbaiPrice on request
Neelkanth Enclave - PT ASSIST
![Images for Project Images for Project]() Mayfair The View vsMayfair The Viewby Mayfair HousingVikhroli, Mumbai₹ 1.80 Cr - ₹ 1.95 Cr
Mayfair The View vsMayfair The Viewby Mayfair HousingVikhroli, Mumbai₹ 1.80 Cr - ₹ 1.95 Cr
Neelkanth Enclave - PT ASSIST
![Images for Elevation of Godrej Platinum Wing B4 Images for Elevation of Godrej Platinum Wing B4]() Godrej Platinum Wing B4 vsGodrej Platinum Wing B4by Godrej PropertiesVikhroli, MumbaiPrice on request
Godrej Platinum Wing B4 vsGodrej Platinum Wing B4by Godrej PropertiesVikhroli, MumbaiPrice on request
Neelkanth Enclave - PT ASSIST
![vikhroli-tower-c1 Elevation vikhroli-tower-c1 Elevation]() Lodha Vikhroli Tower C1 vsLodha Vikhroli Tower C1by Lodha GroupVikhroli, Mumbai₹ 2.96 Cr - ₹ 3.39 Cr
Lodha Vikhroli Tower C1 vsLodha Vikhroli Tower C1by Lodha GroupVikhroli, Mumbai₹ 2.96 Cr - ₹ 3.39 Cr
Neelkanth Enclave - PT ASSIST
![Project Image Project Image]() Hiranandani Adonia vsHiranandani Adoniaby Hiranandani DevelopersPowai, Mumbai₹ 9.50 Cr - ₹ 11.50 Cr
Hiranandani Adonia vsHiranandani Adoniaby Hiranandani DevelopersPowai, Mumbai₹ 9.50 Cr - ₹ 11.50 Cr
Neelkanth Enclave
Discuss about Neelkanth Enclave
comment
Disclaimer
PropTiger.com is not marketing this real estate project (“Project”) and is not acting on behalf of the developer of this Project. The Project has been displayed for information purposes only. The information displayed here is not provided by the developer and hence shall not be construed as an offer for sale or an advertisement for sale by PropTiger.com or by the developer.
The information and data published herein with respect to this Project are collected from publicly available sources. PropTiger.com does not validate or confirm the veracity of the information or guarantee its authenticity or the compliance of the Project with applicable law in particular the Real Estate (Regulation and Development) Act, 2016 (“Act”). Read Disclaimer
The information and data published herein with respect to this Project are collected from publicly available sources. PropTiger.com does not validate or confirm the veracity of the information or guarantee its authenticity or the compliance of the Project with applicable law in particular the Real Estate (Regulation and Development) Act, 2016 (“Act”). Read Disclaimer











































