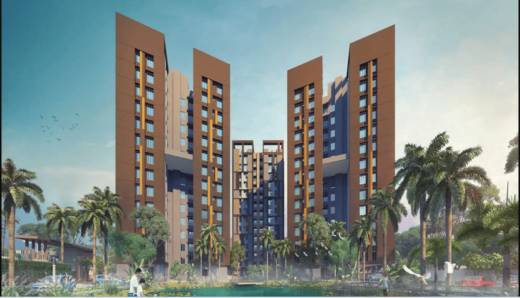
PROJECT RERA ID : Rera Not Applicable
Lokhandwala Sapphire Heightsby Lokhandwala
Price on request
Builder Price
2, 3 BHK
Apartment
1,155 - 1,265 sq ft
Builtup area
Project Location
Kandivali East, Mumbai
Overview
- Dec'12Possession Start Date
- CompletedStatus
- 510Total Launched apartments
- Dec'06Launch Date
- ResaleAvailability
Salient Features
- Civic amenities, accessibility to key landmarks
- Accessible to schools, banks
- 100% power backup in apartment
- 100% vaastu complaint in apartment
- The total area of the project is 20 acres
More about Lokhandwala Sapphire Heights
Lokhandwala Construction Group residential project Lokhandwala Sapphire Heights located at Akurli Road, Kandivali East, Mumbai. Lokhandwala Sapphire Heights offers 2BHK apartments. Presenting Sapphire Heights, a brilliant edifice which shines like a jewel amidst plush landscapes. Sapphire Heights is Lokhandwala Construction’s tribute to extraordinary individuals and families. Splendid and magnificent in every way. The apartments at Sapphire Heights are only one-of-a-kind and h...read more
Approved for Home loans from following banks
Lokhandwala Sapphire Heights Floor Plans
- 2 BHK
- 3 BHK
| Area | Builder Price |
|---|---|
1155 sq ft (2BHK+2T) | - |
1245 sq ft (2BHK+2T) | - |
1250 sq ft (2BHK+2T + Study Room) | - |
Report Error
Our Picks
- PriceConfigurationPossession
- Current Project
![Elevation]() Lokhandwala Sapphire Heightsby LokhandwalaKandivali East, MumbaiData Not Available2,3 BHK Apartment1,155 - 1,265 sq ftDec '12
Lokhandwala Sapphire Heightsby LokhandwalaKandivali East, MumbaiData Not Available2,3 BHK Apartment1,155 - 1,265 sq ftDec '12 - Recommended
![]() Kandivali Project Tower 4by Lodha GroupBorivali East, Mumbai₹ 2.11 Cr - ₹ 4.54 Cr2,4 BHK Apartment756 - 1,511 sq ftMay '25
Kandivali Project Tower 4by Lodha GroupBorivali East, Mumbai₹ 2.11 Cr - ₹ 4.54 Cr2,4 BHK Apartment756 - 1,511 sq ftMay '25 - Recommended
![kandivali-project-tower-2 Elevation Elevation]() Kandivali Project Tower 2by Lodha GroupKandivali East, Mumbai₹ 2.80 Cr - ₹ 3.34 Cr3 BHK Apartment932 - 1,112 sq ftDec '25
Kandivali Project Tower 2by Lodha GroupKandivali East, Mumbai₹ 2.80 Cr - ₹ 3.34 Cr3 BHK Apartment932 - 1,112 sq ftDec '25
Lokhandwala Sapphire Heights Amenities
- Gymnasium
- Swimming Pool
- Children's play area
- Club House
- Video door phone
- Community room
- Video door phone
- Power Backup
Lokhandwala Sapphire Heights Specifications
Doors
Internal:
Flush Shutters
Main:
Decorative with Brass Fittings
Flooring
Balcony:
Ceramic Tiles
Kitchen:
Vitrified Tiles
Living/Dining:
Vitrified Tiles
Master Bedroom:
Vitrified Tiles
Other Bedroom:
Vitrified Tiles
Toilets:
Ceramic Tiles
Gallery
Lokhandwala Sapphire HeightsElevation
Lokhandwala Sapphire HeightsAmenities
Lokhandwala Sapphire HeightsFloor Plans
Lokhandwala Sapphire HeightsNeighbourhood
Lokhandwala Sapphire HeightsOthers

Contact NRI Helpdesk on
Whatsapp(Chat Only)
Whatsapp(Chat Only)
+91-96939-69347

Contact Helpdesk on
Whatsapp(Chat Only)
Whatsapp(Chat Only)
+91-96939-69347
About Lokhandwala

- 49
Years of Experience - 19
Total Projects - 0
Ongoing Projects - RERA ID
Established in the year 1978, Lokhandwala Constructions is a reputed real estate builder headed by Mr. Siraj Lokhandwala. The company is mainly based in Mumbai. The portfolio of the firm mainly includes construction of residential properties. Versova Complex is one of the popular projects by this builder. So far, Lokhandwala Constructions has constructed more than 200 projects with a total built up area of more than 10 million sq. ft. Top Lokhandwala Constructions Projects: Fountain Heights in ... read more
Similar Projects
- PT ASSIST
![Project Image Project Image]() Lodha Kandivali Project Tower 4by Lodha GroupBorivali East, Mumbai₹ 2.11 Cr - ₹ 4.54 Cr
Lodha Kandivali Project Tower 4by Lodha GroupBorivali East, Mumbai₹ 2.11 Cr - ₹ 4.54 Cr - PT ASSIST
![kandivali-project-tower-2 Elevation kandivali-project-tower-2 Elevation]() Lodha Kandivali Project Tower 2by Lodha GroupKandivali East, Mumbai₹ 2.80 Cr - ₹ 3.34 Cr
Lodha Kandivali Project Tower 2by Lodha GroupKandivali East, Mumbai₹ 2.80 Cr - ₹ 3.34 Cr - PT ASSIST
![Images for Elevation of Rajesh White City Phase 2 Wing B Images for Elevation of Rajesh White City Phase 2 Wing B]() Rajesh White City Phase 2 Wing Bby Rajesh LifeSpacesKandivali East, Mumbai₹ 2.39 Cr - ₹ 4.99 Cr
Rajesh White City Phase 2 Wing Bby Rajesh LifeSpacesKandivali East, Mumbai₹ 2.39 Cr - ₹ 4.99 Cr - PT ASSIST
![woods-tower-8 Elevation woods-tower-8 Elevation]() Lodha Woods Tower 8by Lodha GroupKandivali East, Mumbai₹ 2.03 Cr - ₹ 2.03 Cr
Lodha Woods Tower 8by Lodha GroupKandivali East, Mumbai₹ 2.03 Cr - ₹ 2.03 Cr - PT ASSIST
![woods-tower-6 Elevation woods-tower-6 Elevation]() Lodha Woods Tower 6by Lodha GroupKandivali East, Mumbai₹ 2.01 Cr - ₹ 2.04 Cr
Lodha Woods Tower 6by Lodha GroupKandivali East, Mumbai₹ 2.01 Cr - ₹ 2.04 Cr
Discuss about Lokhandwala Sapphire Heights
comment
Disclaimer
PropTiger.com is not marketing this real estate project (“Project”) and is not acting on behalf of the developer of this Project. The Project has been displayed for information purposes only. The information displayed here is not provided by the developer and hence shall not be construed as an offer for sale or an advertisement for sale by PropTiger.com or by the developer.
The information and data published herein with respect to this Project are collected from publicly available sources. PropTiger.com does not validate or confirm the veracity of the information or guarantee its authenticity or the compliance of the Project with applicable law in particular the Real Estate (Regulation and Development) Act, 2016 (“Act”). Read Disclaimer
The information and data published herein with respect to this Project are collected from publicly available sources. PropTiger.com does not validate or confirm the veracity of the information or guarantee its authenticity or the compliance of the Project with applicable law in particular the Real Estate (Regulation and Development) Act, 2016 (“Act”). Read Disclaimer
































