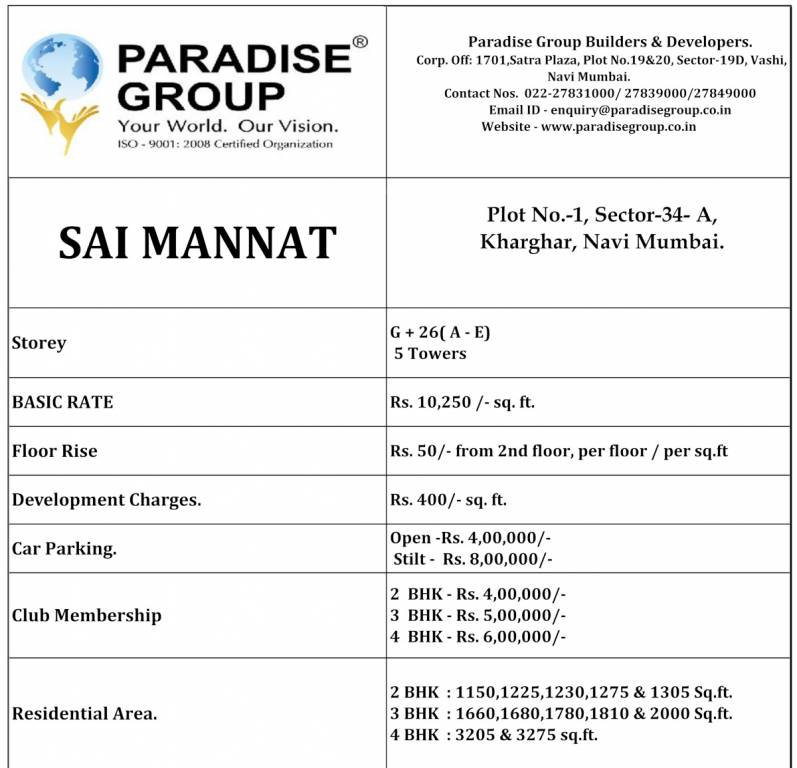
PROJECT RERA ID : Rera Not Applicable
Paradise Sai Mannat

Price on request
Builder Price
2, 3, 4 BHK
Apartment
1,150 - 3,275 sq ft
Builtup area
Project Location
Kharghar, Mumbai
Overview
- Apr'17Possession Start Date
- CompletedStatus
- 338Total Launched apartments
- Sep'12Launch Date
- ResaleAvailability
Salient Features
- Pethpada Metro Station 1.9 Km AWAY
- Inox Glomax Mall Kharghar 3.9 Km away
More about Paradise Sai Mannat
The Paradise Group Sai Mannat group has developed a fine housing in the Kharghar region of Mumbai. This project offers a range of well-planned apartments in varying sizes for the varying needs of different clients. The project is still under construction phase. The necessities like bank, ATM, bus station, play school, hospital petrol pump etc are all available in the neighbourhood. The residential area has other amenities like a security system for 24 hours, a power back up system, school and co...read more
Paradise Sai Mannat Floor Plans
- 2 BHK
- 3 BHK
- 4 BHK
| Floor Plan | Area | Builder Price |
|---|---|---|
 | 1150 sq ft (2BHK+2T) | - |
 | 1225 sq ft (2BHK+2T) | - |
 | 1230 sq ft (2BHK+2T) | - |
 | 1275 sq ft (2BHK+2T) | - |
 | 1305 sq ft (2BHK+2T) | - |
2 more size(s)less size(s)
Report Error
Our Picks
- PriceConfigurationPossession
- Current Project
![sai-mannat Images for Elevation of Paradise Sai Mannat Images for Elevation of Paradise Sai Mannat]() Paradise Sai Mannatby Paradise GroupKharghar, MumbaiData Not Available2,3,4 BHK Apartment1,150 - 3,275 sq ftApr '17
Paradise Sai Mannatby Paradise GroupKharghar, MumbaiData Not Available2,3,4 BHK Apartment1,150 - 3,275 sq ftApr '17 - Recommended
![shreeji-today Elevation Elevation]() Shreeji Todayby Today RoyalKharghar, Mumbai₹ 77.34 L - ₹ 3.65 Cr2,3 BHK Apartment458 - 2,180 sq ftDec '27
Shreeji Todayby Today RoyalKharghar, Mumbai₹ 77.34 L - ₹ 3.65 Cr2,3 BHK Apartment458 - 2,180 sq ftDec '27 - Recommended
![Images for Elevation of Arihant Clan Aalishan Phase II Images for Elevation of Arihant Clan Aalishan Phase II]() Clan Aalishan Phase IIby Arihant SuperstructuresKharghar, Mumbai₹ 55.86 L - ₹ 1.41 Cr1,2,3 BHK Apartment366 - 923 sq ftMay '27
Clan Aalishan Phase IIby Arihant SuperstructuresKharghar, Mumbai₹ 55.86 L - ₹ 1.41 Cr1,2,3 BHK Apartment366 - 923 sq ftMay '27
Paradise Sai Mannat Amenities
- Gymnasium
- Swimming Pool
- Children's play area
- Club House
- Cafeteria
- Multipurpose Room
- Indoor Games
- Tennis Court
Paradise Sai Mannat Specifications
Flooring
Balcony:
Anti Skid Tiles
Master Bedroom:
Wooden flooring
Toilets:
Anti Skid Vitrified Tiles
Kitchen:
Marbonite Tiles
Other Bedroom:
Marbonite Tiles
Living/Dining:
Marbonite Tiles
Walls
Exterior:
Acrylic Paint
Interior:
Oil Bound Distemper
Kitchen:
Ceramic Tiles Dado
Toilets:
Imported Marble Dado
Gallery
Paradise Sai MannatElevation
Paradise Sai MannatVideos
Paradise Sai MannatAmenities
Paradise Sai MannatFloor Plans
Paradise Sai MannatNeighbourhood
Paradise Sai MannatOthers
Payment Plans


Contact NRI Helpdesk on
Whatsapp(Chat Only)
Whatsapp(Chat Only)
+91-96939-69347

Contact Helpdesk on
Whatsapp(Chat Only)
Whatsapp(Chat Only)
+91-96939-69347
About Paradise Group

- 36
Years of Experience - 59
Total Projects - 21
Ongoing Projects - RERA ID
Paradise Group is a renowned real estate developer with its presence in Navi Mumbai. The group has an experience of more than 25 years in the industry and has delivered 100 successful projects so far. The ISO certified company, Paradise Group has developed 12.5 million square feet land. Unique Selling Point The group believes in creating constructions with new-age construction technology and latest designing trends. With its team of professionals, the group focuses on delivering quality and cust... read more
Similar Projects
- PT ASSIST
![shreeji-today Elevation shreeji-today Elevation]() Shreeji Todayby Today RoyalKharghar, Mumbai₹ 76.70 L - ₹ 3.65 Cr
Shreeji Todayby Today RoyalKharghar, Mumbai₹ 76.70 L - ₹ 3.65 Cr - PT ASSIST
![Images for Elevation of Arihant Clan Aalishan Phase II Images for Elevation of Arihant Clan Aalishan Phase II]() Arihant Clan Aalishan Phase IIby Arihant SuperstructuresKharghar, Mumbai₹ 55.86 L - ₹ 1.41 Cr
Arihant Clan Aalishan Phase IIby Arihant SuperstructuresKharghar, Mumbai₹ 55.86 L - ₹ 1.41 Cr - PT ASSIST
![Images for Elevation of Today Anandam Phase I Images for Elevation of Today Anandam Phase I]() Oxyfresh Homes Phase 1by Today GlobalKharghar, MumbaiPrice on request
Oxyfresh Homes Phase 1by Today GlobalKharghar, MumbaiPrice on request - PT ASSIST
![capital-city-tower-meraki Images for Project capital-city-tower-meraki Images for Project]() Adhiraj Capital City Tower Merakiby Adhiraj ConstructionsKharghar, Mumbai₹ 77.74 L - ₹ 1.57 Cr
Adhiraj Capital City Tower Merakiby Adhiraj ConstructionsKharghar, Mumbai₹ 77.74 L - ₹ 1.57 Cr - PT ASSIST
![greens-1 Images for Elevation of Bhagwati Greens 1 greens-1 Images for Elevation of Bhagwati Greens 1]() Bhagwati Greens 1by Bhagwati GroupKharghar, MumbaiPrice on request
Bhagwati Greens 1by Bhagwati GroupKharghar, MumbaiPrice on request
Discuss about Paradise Sai Mannat
comment
Disclaimer
PropTiger.com is not marketing this real estate project (“Project”) and is not acting on behalf of the developer of this Project. The Project has been displayed for information purposes only. The information displayed here is not provided by the developer and hence shall not be construed as an offer for sale or an advertisement for sale by PropTiger.com or by the developer.
The information and data published herein with respect to this Project are collected from publicly available sources. PropTiger.com does not validate or confirm the veracity of the information or guarantee its authenticity or the compliance of the Project with applicable law in particular the Real Estate (Regulation and Development) Act, 2016 (“Act”). Read Disclaimer
The information and data published herein with respect to this Project are collected from publicly available sources. PropTiger.com does not validate or confirm the veracity of the information or guarantee its authenticity or the compliance of the Project with applicable law in particular the Real Estate (Regulation and Development) Act, 2016 (“Act”). Read Disclaimer
















































