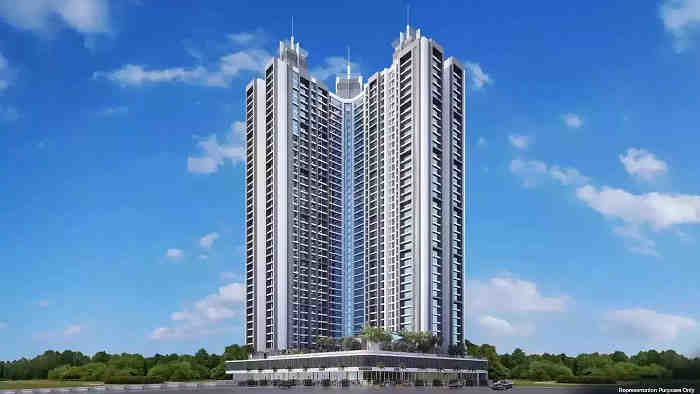
26 Photos
PROJECT RERA ID : P51900046567
Lodha Bellevueby Lodha Group

₹ 4.72 Cr - ₹ 10.55 Cr
Builder Price
See inclusions
3, 4 BHK
Apartment
877 - 1,960 sq ft
Carpet Area
Project Location
Agripada, Mumbai
Overview
- Aug'28Possession Start Date
- Under ConstructionStatus
- 1.57 AcresTotal Area
- 364Total Launched apartments
- Jul'22Launch Date
- NewAvailability
Salient Features
- Features 80% open space for a serene living environment
- Mahalaxmi Railway Station is a mere 700 m away, providing convenient commuting options
- Phoenix Palladium Mall is just 2.2 km away, offering a vibrant shopping experience
- World-class healthcare at Sir H. N. Reliance Foundation Hospital and Research Centre is only 3 km away
- Gloria Convent High School is located only 1.9 km away
More about Lodha Bellevue
Lodha Bellevue has been developed by the well-known builder Lodha. The project's pin code is 400018. At Lodha Bellevue, a quality living is guaranteed by modern amenities and healthy surroundings. Providing you with a lavish style of living Lodha Bellevue by Lodha groups is a residential development situated in Mahalaxmi, Mumbai South. They provide you with 3BHK and 4bhk apartments. This project is spanned across a wide area and natural beauty throughout. All of this is situated in a convenient ...read more
Approved for Home loans from following banks
![HDFC (5244) HDFC (5244)]()
![SBI - DEL02592587P SBI - DEL02592587P]()
- LIC Housing Finance
Lodha Bellevue Floor Plans
- 3 BHK
- 4 BHK
| Floor Plan | Carpet Area | Builder Price | |
|---|---|---|---|
 | 877 sq ft (3BHK+3T) | ₹ 4.72 Cr | Enquire Now |
1111 sq ft (3BHK+3T) | ₹ 5.98 Cr | Enquire Now |
Report Error
Lodha Bellevue Amenities
- Children's play area
- Car Parking
- Closed Car Parking
- 24X7 Water Supply
- Rain Water Harvesting
- Gated Community
- 24 X 7 Security
- CCTV
Lodha Bellevue Specifications
Flooring
Balcony:
Anti Skid Tiles
Living/Dining:
Vitrified Tiles
Master Bedroom:
Best Quality Vitrified Tiles
Other Bedroom:
900x900 mm vitrified tiles
Toilets:
Anti Skid Ceramic Tiles
Walls
Interior:
Emulsion Paint
Exterior:
Oil Bound Distemper Paint
Gallery
Lodha BellevueElevation
Lodha BellevueVideos
Lodha BellevueAmenities
Lodha BellevueFloor Plans
Lodha BellevueNeighbourhood
Lodha BellevueConstruction Updates
Lodha BellevueOthers
Home Loan & EMI Calculator
Select a unit
Loan Amount( ₹ )
Loan Tenure(in Yrs)
Interest Rate (p.a.)
Monthly EMI: ₹ 0
Apply Homeloan

Contact NRI Helpdesk on
Whatsapp(Chat Only)
Whatsapp(Chat Only)
+91-96939-69347

Contact Helpdesk on
Whatsapp(Chat Only)
Whatsapp(Chat Only)
+91-96939-69347
About Lodha Group

- 47
Years of Experience - 474
Total Projects - 215
Ongoing Projects - RERA ID
Founded in 1980, Lodha Group is a premier real estate developer of Mumbai . Mangal Prabhat Lodha is the chairman and founder. Presently the company is working on over 35 million sq.ft of space which accounts for around 30 projects that are located in and around Mumbai (from Napean Sea Road to Dombivali). The real estate company is expanding its reach by developing luxury living spaces in Pune and Hyderabad . The Group made history by recording one of the biggest land deal in India. They bought... read more
Similar Projects
- PT ASSIST
![mahalaxmi-central-tower-2 Images for Elevation of Piramal Mahalaxmi Central Tower 2 mahalaxmi-central-tower-2 Images for Elevation of Piramal Mahalaxmi Central Tower 2]() Piramal Mahalaxmi Central Tower 2by Piramal RealtyMahalaxmi, Mumbai₹ 6.75 Cr - ₹ 45.95 Cr
Piramal Mahalaxmi Central Tower 2by Piramal RealtyMahalaxmi, Mumbai₹ 6.75 Cr - ₹ 45.95 Cr - PT ASSIST
![mahalaxmi-north-tower-3 Elevation mahalaxmi-north-tower-3 Elevation]() Piramal Mahalaxmi North Tower 3by Piramal RealtyMahalaxmi, Mumbai₹ 5.36 Cr - ₹ 7.07 Cr
Piramal Mahalaxmi North Tower 3by Piramal RealtyMahalaxmi, Mumbai₹ 5.36 Cr - ₹ 7.07 Cr - PT ASSIST
![mahalaxmi-south-tower Images for Project mahalaxmi-south-tower Images for Project]() Piramal Mahalaxmi South Towerby Piramal RealtyMahalaxmi, Mumbai₹ 3.76 Cr - ₹ 9.35 Cr
Piramal Mahalaxmi South Towerby Piramal RealtyMahalaxmi, Mumbai₹ 3.76 Cr - ₹ 9.35 Cr - PT ASSIST
![jasdan-classic Elevation jasdan-classic Elevation]() Prestige Jasdan Classicby Prestige GroupMahalaxmi, Mumbai₹ 4.89 Cr - ₹ 12.77 Cr
Prestige Jasdan Classicby Prestige GroupMahalaxmi, Mumbai₹ 4.89 Cr - ₹ 12.77 Cr - PT ASSIST
![monte-south-1 Elevation monte-south-1 Elevation]() Monte South 1by Marathon Realty And Adani GroupByculla, Mumbai₹ 5.40 Cr - ₹ 7.55 Cr
Monte South 1by Marathon Realty And Adani GroupByculla, Mumbai₹ 5.40 Cr - ₹ 7.55 Cr
Discuss about Lodha Bellevue
comment
Disclaimer
PropTiger.com is not marketing this real estate project (“Project”) and is not acting on behalf of the developer of this Project. The Project has been displayed for information purposes only. The information displayed here is not provided by the developer and hence shall not be construed as an offer for sale or an advertisement for sale by PropTiger.com or by the developer.
The information and data published herein with respect to this Project are collected from publicly available sources. PropTiger.com does not validate or confirm the veracity of the information or guarantee its authenticity or the compliance of the Project with applicable law in particular the Real Estate (Regulation and Development) Act, 2016 (“Act”). Read Disclaimer
The information and data published herein with respect to this Project are collected from publicly available sources. PropTiger.com does not validate or confirm the veracity of the information or guarantee its authenticity or the compliance of the Project with applicable law in particular the Real Estate (Regulation and Development) Act, 2016 (“Act”). Read Disclaimer






































