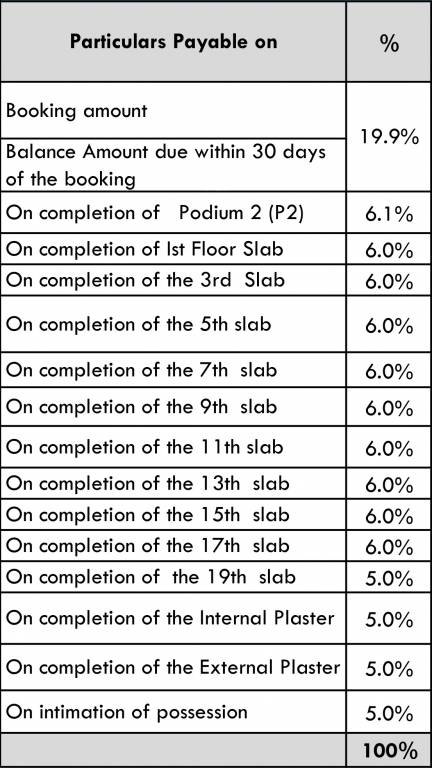
PROJECT RERA ID : P51700000584
Kalpataru Hills

Price on request
Builder Price
1, 2, 3 BHK
Apartment
450 - 1,324 sq ft
Carpet Area
Project Location
Thane West, Mumbai
Overview
- Jun'12Possession Start Date
- CompletedStatus
- 6 AcresTotal Area
- 494Total Launched apartments
- Feb'10Launch Date
- ResaleAvailability
Salient Features
- 3 open side properties, spacious properties
- Pre Certified Platinum rating from IGBC
- 7.12% price appreciation in the last 1 year
More about Kalpataru Hills
Kalpataru Hills project is registered on rera with following RERA Ids:-P51700000584(Kalpataru Hills - Building 2A). Kalpataru gives us immense pleasure to announce a launch of new residential project Kalpataru Hills, in Thane west, Mumbai. Kalpataru Hills offers 1, 2 and 3 BHK residential apartments with excellent amenities such as swimming pool, club house, children play area, sports facility and lots more to enjoy, Complex of multi-storeyed towers, Stunning view of Yeoor hills, Well planned 1B...read more
Approved for Home loans from following banks
![HDFC (5244) HDFC (5244)]()
![Axis Bank Axis Bank]()
![PNB Housing PNB Housing]()
![Indiabulls Indiabulls]()
![Citibank Citibank]()
![DHFL DHFL]()
![L&T Housing (DSA_LOSOT) L&T Housing (DSA_LOSOT)]()
![IIFL IIFL]()
- + 3 more banksshow less
Kalpataru Hills Floor Plans
Report Error
Our Picks
- PriceConfigurationPossession
- Current Project
![hills Images for Project Images for Project]() Kalpataru Hillsby Kalpataru GroupThane West, MumbaiData Not Available1,2,3 BHK Apartment450 - 1,324 sq ftFeb '22
Kalpataru Hillsby Kalpataru GroupThane West, MumbaiData Not Available1,2,3 BHK Apartment450 - 1,324 sq ftFeb '22 - Recommended
![ten-x-era-raymond-realty-tower-b Elevation Elevation]() TEN X ERA Raymond Realty Tower Bby Raymond LimitedThane West, Mumbai₹ 1.39 Cr - ₹ 2.09 Cr2,3 BHK Apartment615 - 894 sq ftDec '28
TEN X ERA Raymond Realty Tower Bby Raymond LimitedThane West, Mumbai₹ 1.39 Cr - ₹ 2.09 Cr2,3 BHK Apartment615 - 894 sq ftDec '28 - Recommended
![pokhran Elevation Elevation]() Bellavistaby Lodha GroupThane West, Mumbai₹ 1.69 Cr - ₹ 2.75 Cr2,3 BHK Apartment750 - 1,050 sq ftNov '27
Bellavistaby Lodha GroupThane West, Mumbai₹ 1.69 Cr - ₹ 2.75 Cr2,3 BHK Apartment750 - 1,050 sq ftNov '27
Kalpataru Hills Amenities
- Gymnasium
- Swimming Pool
- Children's play area
- Club House
- Multipurpose Room
- Rain Water Harvesting
- Intercom
- Jogging Track
Kalpataru Hills Specifications
Doors
Internal:
Wooden Frame
Main:
Wood Frame
Flooring
Kitchen:
Vitrified Tiles
Master Bedroom:
Vitrified Tiles
Living/Dining:
Imported Marble
Gallery
Kalpataru HillsElevation
Kalpataru HillsVideos
Kalpataru HillsAmenities
Kalpataru HillsFloor Plans
Kalpataru HillsNeighbourhood
Kalpataru HillsOthers
Payment Plans


Contact NRI Helpdesk on
Whatsapp(Chat Only)
Whatsapp(Chat Only)
+91-96939-69347

Contact Helpdesk on
Whatsapp(Chat Only)
Whatsapp(Chat Only)
+91-96939-69347
About Kalpataru Group

- 58
Years of Experience - 176
Total Projects - 66
Ongoing Projects - RERA ID
Similar Projects
- PT ASSIST
![ten-x-era-raymond-realty-tower-b Elevation ten-x-era-raymond-realty-tower-b Elevation]() TEN X ERA Raymond Realty Tower Bby Raymond LimitedThane West, Mumbai₹ 1.19 Cr - ₹ 1.73 Cr
TEN X ERA Raymond Realty Tower Bby Raymond LimitedThane West, Mumbai₹ 1.19 Cr - ₹ 1.73 Cr - PT ASSIST
![pokhran Elevation pokhran Elevation]() Lodha Bellavistaby Lodha GroupThane West, Mumbai₹ 1.57 Cr - ₹ 2.34 Cr
Lodha Bellavistaby Lodha GroupThane West, Mumbai₹ 1.57 Cr - ₹ 2.34 Cr - PT ASSIST
![crown-splendora Elevation crown-splendora Elevation]() Lodha Crown Splendoraby Lodha GroupThane West, Mumbai₹ 40.54 L - ₹ 41.18 L
Lodha Crown Splendoraby Lodha GroupThane West, Mumbai₹ 40.54 L - ₹ 41.18 L - PT ASSIST
![25-hour-life Elevation 25-hour-life Elevation]() Runwal 25 Hour Lifeby Runwal RealtyThane West, Mumbai₹ 85.98 L - ₹ 1.82 Cr
Runwal 25 Hour Lifeby Runwal RealtyThane West, Mumbai₹ 85.98 L - ₹ 1.82 Cr - PT ASSIST
![25-hourlife-tower-a1 Elevation 25-hourlife-tower-a1 Elevation]() Runwal 25 Hourlife Tower A1by Runwal RealtyThane West, Mumbai₹ 1.08 Cr - ₹ 1.58 Cr
Runwal 25 Hourlife Tower A1by Runwal RealtyThane West, Mumbai₹ 1.08 Cr - ₹ 1.58 Cr
Discuss about Kalpataru Hills
comment
Disclaimer
PropTiger.com is not marketing this real estate project (“Project”) and is not acting on behalf of the developer of this Project. The Project has been displayed for information purposes only. The information displayed here is not provided by the developer and hence shall not be construed as an offer for sale or an advertisement for sale by PropTiger.com or by the developer.
The information and data published herein with respect to this Project are collected from publicly available sources. PropTiger.com does not validate or confirm the veracity of the information or guarantee its authenticity or the compliance of the Project with applicable law in particular the Real Estate (Regulation and Development) Act, 2016 (“Act”). Read Disclaimer
The information and data published herein with respect to this Project are collected from publicly available sources. PropTiger.com does not validate or confirm the veracity of the information or guarantee its authenticity or the compliance of the Project with applicable law in particular the Real Estate (Regulation and Development) Act, 2016 (“Act”). Read Disclaimer

























































