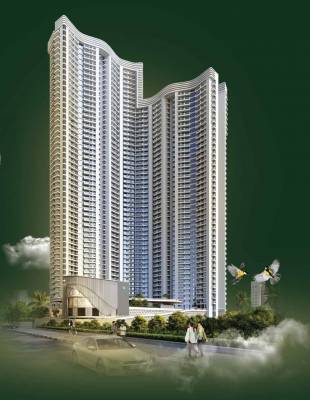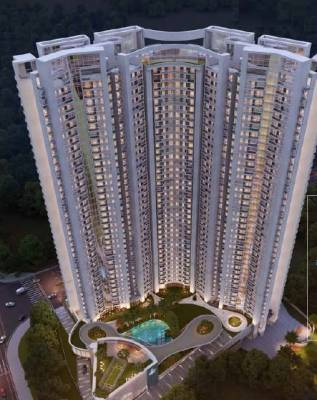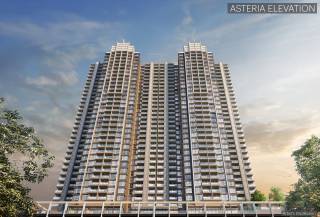
9 Photos
Raunak Laxmi Narayan Residencyby Raunak Group
Price on request
Builder Price
2 BHK
Apartment
770 - 774 sq ft
Builtup area
Project Location
Thane West, Mumbai
Overview
- Mar'12Possession Start Date
- CompletedStatus
- 562Total Launched apartments
- Oct'08Launch Date
- ResaleAvailability
Salient Features
- Landscaped gardens, swimming pool, olympic size swimming pool, tree plantation, club house, rainwater harvesting are some of the amenities in the project
- Schools, recreational, hospitals are situated in close vicinity
- The total area of the project is 35 acres
More about Raunak Laxmi Narayan Residency
Raunak Group residential project Raunak Laxmi Narayan Residency located at Opp. Ma Niketan, Pokharan Road No.2, Thane West, Mumbai. Raunak Laxmi Narayan Residency offers 2BHK apartments. Raunak Laxmi Narayan Residency is the proposed longest residential building in India. The building overlooks the lush green Yeoor hills and is within walking distance of the Upvan Lake. Raunak Laxmi Narayan Residency is a blend of contemporary aesthetics, innovative construction techniques and exquisite finishin...read more
Approved for Home loans from following banks
![HDFC (5244) HDFC (5244)]()
![Axis Bank Axis Bank]()
![PNB Housing PNB Housing]()
![Indiabulls Indiabulls]()
![Citibank Citibank]()
![DHFL DHFL]()
![L&T Housing (DSA_LOSOT) L&T Housing (DSA_LOSOT)]()
![IIFL IIFL]()
- + 3 more banksshow less
Raunak Laxmi Narayan Residency Floor Plans
Report Error
Our Picks
- PriceConfigurationPossession
- Current Project
![Images for Elevation of Raunak Laxmi Narayan Residency Images for Elevation of Raunak Laxmi Narayan Residency]() Raunak Laxmi Narayan Residencyby Raunak GroupThane West, MumbaiData Not Available2 BHK Apartment770 - 774 sq ftMar '12
Raunak Laxmi Narayan Residencyby Raunak GroupThane West, MumbaiData Not Available2 BHK Apartment770 - 774 sq ftMar '12 - Recommended
![mahavir-spring Elevation Elevation]() Mahavir Springby Damji Shamji ShahThane West, Mumbai₹ 97.25 L - ₹ 1.81 Cr1,2,3 BHK Apartment471 - 874 sq ftJun '25
Mahavir Springby Damji Shamji ShahThane West, Mumbai₹ 97.25 L - ₹ 1.81 Cr1,2,3 BHK Apartment471 - 874 sq ftJun '25 - Recommended
![mahavir-spring-daffodils-p3 Elevation Elevation]() Mahavir Spring Daffodils P3by Damji Shamji ShahThane West, Mumbai₹ 70.85 L - ₹ 1.61 Cr2,3 BHK Apartment669 - 1,004 sq ftDec '27
Mahavir Spring Daffodils P3by Damji Shamji ShahThane West, Mumbai₹ 70.85 L - ₹ 1.61 Cr2,3 BHK Apartment669 - 1,004 sq ftDec '27
Raunak Laxmi Narayan Residency Amenities
- Gymnasium
- Swimming Pool
- Club House
- Sports Facility
- Landscape Garden and Tree Planting
- Jacuzzi
- Cricket Pitch
- Rain Water Harvesting
Raunak Laxmi Narayan Residency Specifications
Flooring
Master Bedroom:
Vitrified Tiles
Toilets:
Ceramic Tiles
Living/Dining:
Vitrified tiles
Balcony:
Ceramic Tiles
Kitchen:
Vitrified Tiles
Other Bedroom:
Vitrified tiles
Walls
Interior:
Texture Paint
Kitchen:
Ceramic Tiles Dado
Gallery
Raunak Laxmi Narayan ResidencyElevation
Raunak Laxmi Narayan ResidencyAmenities
Raunak Laxmi Narayan ResidencyNeighbourhood

Contact NRI Helpdesk on
Whatsapp(Chat Only)
Whatsapp(Chat Only)
+91-96939-69347

Contact Helpdesk on
Whatsapp(Chat Only)
Whatsapp(Chat Only)
+91-96939-69347
About Raunak Group

- 44
Years of Experience - 67
Total Projects - 34
Ongoing Projects - RERA ID
Raunak Group is a leading name in the realty industry and was established in the year 1980. The company offers real estate and housing solutions to customers in Pune, Mumbai and Thane. The total list of property by Raunak Group covers in excess of 3.8 million sq ft which majorly spans townships. On-going projects of the Group span almost 6.2 million sq ft on an average and it has earned a reputation for its elegant, aesthetically appealing homes. The Group has built sizeable goodwill in its prim... read more
Similar Projects
- PT ASSIST
![mahavir-spring Elevation mahavir-spring Elevation]() DSS Mahavir Spring vsDSS Mahavir Springby Damji Shamji ShahThane West, Mumbai₹ 97.25 L - ₹ 1.81 Cr
DSS Mahavir Spring vsDSS Mahavir Springby Damji Shamji ShahThane West, Mumbai₹ 97.25 L - ₹ 1.81 Cr
Raunak Laxmi Narayan Residency - PT ASSIST
![mahavir-spring-daffodils-p3 Elevation mahavir-spring-daffodils-p3 Elevation]() DSS Mahavir Spring Daffodils P3 vsDSS Mahavir Spring Daffodils P3by Damji Shamji ShahThane West, Mumbai₹ 70.85 L - ₹ 1.37 Cr
DSS Mahavir Spring Daffodils P3 vsDSS Mahavir Spring Daffodils P3by Damji Shamji ShahThane West, Mumbai₹ 70.85 L - ₹ 1.37 Cr
Raunak Laxmi Narayan Residency - PT ASSIST
![courtyard Elevation courtyard Elevation]() Asteria by Courtyard vsAsteria by Courtyardby NARANG REALTY And WADHWA GROUPThane West, Mumbai₹ 1.61 Cr - ₹ 3.65 Cr
Asteria by Courtyard vsAsteria by Courtyardby NARANG REALTY And WADHWA GROUPThane West, Mumbai₹ 1.61 Cr - ₹ 3.65 Cr
Raunak Laxmi Narayan Residency - PT ASSIST
![Images for Elevation of TATA Serein Images for Elevation of TATA Serein]() Tata Serein vsTata Sereinby Tata RealtyThane West, Mumbai₹ 99.00 L - ₹ 2.26 Cr
Tata Serein vsTata Sereinby Tata RealtyThane West, Mumbai₹ 99.00 L - ₹ 2.26 Cr
Raunak Laxmi Narayan Residency - PT ASSIST
![superio-grand-central Elevation superio-grand-central Elevation]() Puraniks Superio Grand Central vsPuraniks Superio Grand Centralby Puraniks BuildersThane West, Mumbai₹ 62.05 L - ₹ 89.22 L
Puraniks Superio Grand Central vsPuraniks Superio Grand Centralby Puraniks BuildersThane West, Mumbai₹ 62.05 L - ₹ 89.22 L
Raunak Laxmi Narayan Residency
Discuss about Raunak Laxmi Narayan Residency
comment
Disclaimer
PropTiger.com is not marketing this real estate project (“Project”) and is not acting on behalf of the developer of this Project. The Project has been displayed for information purposes only. The information displayed here is not provided by the developer and hence shall not be construed as an offer for sale or an advertisement for sale by PropTiger.com or by the developer.
The information and data published herein with respect to this Project are collected from publicly available sources. PropTiger.com does not validate or confirm the veracity of the information or guarantee its authenticity or the compliance of the Project with applicable law in particular the Real Estate (Regulation and Development) Act, 2016 (“Act”). Read Disclaimer
The information and data published herein with respect to this Project are collected from publicly available sources. PropTiger.com does not validate or confirm the veracity of the information or guarantee its authenticity or the compliance of the Project with applicable law in particular the Real Estate (Regulation and Development) Act, 2016 (“Act”). Read Disclaimer

































