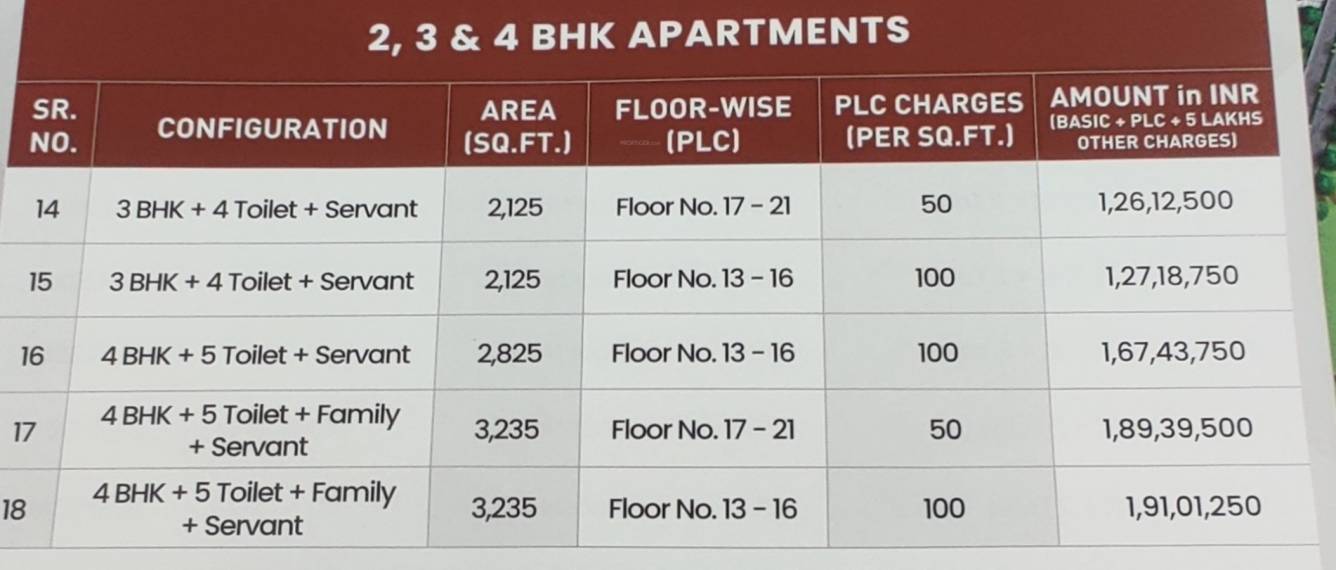
PROJECT RERA ID : UPRERAPRJ13913, UPRERAPRJ12190, UPRERAPRJ12202, UPRERAPRJ13921
NBCC Aspire Heartbeat Cityby NBCC Aspire
₹ 1.09 Cr - ₹ 2.95 Cr
Builder Price
See inclusions
2, 3, 4 BHK
Apartment
1,195 - 3,235 sq ft
Builtup area
Project Location
Sector 107, Noida
Overview
- Feb'18Possession Start Date
- On HoldStatus
- 18 AcresTotal Area
- 1800Total Launched apartments
- Jan'11Launch Date
- NoneAvailability
Salient Features
- Pathways School Noida 3.5 Km Away
- Yatharth Super Speciality Hospital 4.5 Km Away
- Noida Expressway 5.4 Km Away
- NSEZ Metro Station 5.9 Km Away
- Amity University Noida 7.1 Km Away
More about NBCC Aspire Heartbeat City
Heartbeat City Project is registered on RERA from the folowing RERA ID's – 1. UPRERAPRJ13913 (PEBBLES PROLEASE PVT LTD (HEARTBEAT CITY)), 2. UPRERAPRJ12190 (PEBBLES PROLEASE PVT. LTD. ( HEARTBEAT CITY-II)), 3. UPRERAPRJ12202 (THREE PLATINUM SOFTECH PVT LTD ( HEARTBEAT CITY -1)), 4. UPRERAPRJ13921 (THREE PLATINUM SOFTECH PVT LTD (HEARTBEAT CITY -I )).Amrapali Heartbeat City is a part of Noida’s Sector 107. The community has 2, 3 and 4BHK apartments for house hunters to choose from. Th...read more
Approved for Home loans from following banks
NBCC Aspire Heartbeat City Floor Plans
- 2 BHK
- 3 BHK
- 4 BHK
| Floor Plan | Area | Agreement Price |
|---|---|---|
 | 1195 sq ft (2BHK+2T) | ₹ 1.09 Cr |
Report Error
NBCC Aspire Heartbeat City Amenities
- Club House
- Power Backup
- Lift Available
- 24 X 7 Security
- Gymnasium
- Jogging Track
- Swimming Pool
- Car Parking
NBCC Aspire Heartbeat City Specifications
Doors
Main:
Decorative Main Door
Internal:
Flush Door
Flooring
Kitchen:
Vitrified Tiles
Living/Dining:
Vitrified Tiles
Master Bedroom:
Vitrified Tiles
Other Bedroom:
Vitrified Tiles
Toilets:
Anti Skid Ceramic Tiles
Gallery
NBCC Aspire Heartbeat CityElevation
NBCC Aspire Heartbeat CityAmenities
NBCC Aspire Heartbeat CityNeighbourhood
NBCC Aspire Heartbeat CityOthers
Payment Plans


Contact NRI Helpdesk on
Whatsapp(Chat Only)
Whatsapp(Chat Only)
+91-96939-69347

Contact Helpdesk on
Whatsapp(Chat Only)
Whatsapp(Chat Only)
+91-96939-69347
About NBCC Aspire
NBCC Aspire
- 6
Total Projects - 1
Ongoing Projects - RERA ID
Discuss about NBCC Aspire Heartbeat City
comment
Disclaimer
PropTiger.com is not marketing this real estate project (“Project”) and is not acting on behalf of the developer of this Project. The Project has been displayed for information purposes only. The information displayed here is not provided by the developer and hence shall not be construed as an offer for sale or an advertisement for sale by PropTiger.com or by the developer.
The information and data published herein with respect to this Project are collected from publicly available sources. PropTiger.com does not validate or confirm the veracity of the information or guarantee its authenticity or the compliance of the Project with applicable law in particular the Real Estate (Regulation and Development) Act, 2016 (“Act”). Read Disclaimer
The information and data published herein with respect to this Project are collected from publicly available sources. PropTiger.com does not validate or confirm the veracity of the information or guarantee its authenticity or the compliance of the Project with applicable law in particular the Real Estate (Regulation and Development) Act, 2016 (“Act”). Read Disclaimer








































