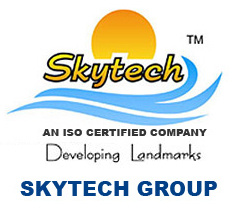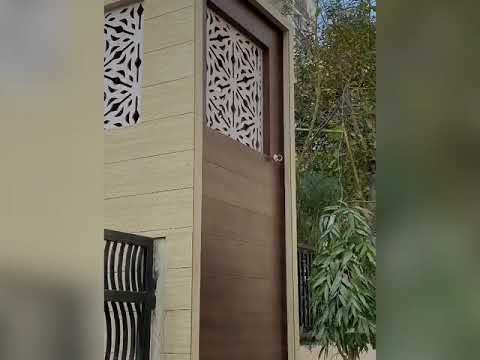


- Possession Start DateMay'17
- StatusCompleted
- Total Launched apartments700
- Launch DateJun'10
- AvailabilityNew and Resale
- RERA ID.
Salient Features
- Schools within close vicinity
- Great connectivity to NH-24 and Noida-Greater Noida highway
- Plans Approved by Noida. Authority
More about Skytech Matrott
Matrott is a residential project developed by Skytech Group, located in Sector 76, Noida. Matrott apartments IS constructed over a beautiful landscape. The project consists of 2, 3 and 4 BHK apartments. Matrott is surrounded by several supermarkets, banks, educational institutions, petrol pumps, shopping malls, hospitals, metro stations and bus stations. The complex is furnished with laminated wooden bedrooms, modular switches, kitchens, ISI standard washbasins and other features. Provisions for...View more
Project Specifications
- 2 BHK
- 3 BHK
- 4 BHK
- Gymnasium
- Club House
- Power Backup
- Lift Available
- Rain Water Harvesting
- Swimming Pool
- 24 X 7 Security
- Car Parking
- Staff Quarter
- Jogging Track
- Vaastu Compliant
- Children's play area
- Intercom
- Indoor Games
- Gated Community
- Badminton Court
- Tennis Court
- 24 Hours Water Supply
- Fire Fighting System
- Sewage Treatment Plant
- Earthquake Resistant Structure
- Landscaped Gardens
- Landscape Garden and Tree Planting
- Street Lighting
- Billiards/Snooker Table
- Party Lawn
- Security Cabin
- Senior Citizen Siteout
- Table Tennis
- Paved Compound
- Carrom
- Entrance Lobby
Skytech Matrott Gallery
Payment Plans

About Skytech Group

- Total Projects7
- Ongoing Projects1

















