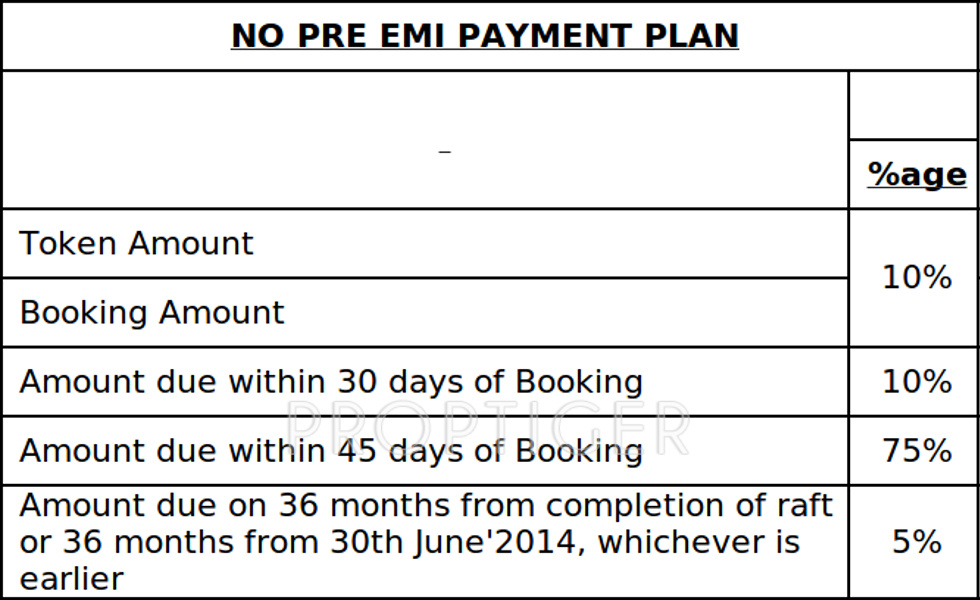
7 Photos
PROJECT RERA ID : Rera Not Applicable
Mahagun Marvella Apartment
Price on request
Builder Price
2, 3 BHK
Apartment
990 - 1,240 sq ft
Builtup area
Project Location
Sector 78, Noida
Overview
- May'19Possession Start Date
- CompletedStatus
- 672Total Launched apartments
- Apr'14Launch Date
- New and ResaleAvailability
More about Mahagun Marvella Apartment
Marvella, designed around your life, making sure that you enjoy a stress-free living.Surrounded by well established residential areas, shopping malls, hospitals, educational institutions you are in close proximity to all that you need.With class amenities at Marvella you can feel safe, secure relaxed and happy.Marvella is the first step to getting the things The essence of Style you want out of life. At Marvella , you have a thousand reasons to smile for; you are right next to everything that yo...read more
Approved for Home loans from following banks
Mahagun Marvella Apartment Floor Plans
- 2 BHK
- 3 BHK
| Floor Plan | Area | Builder Price |
|---|---|---|
990 sq ft (2BHK+2T) | - | |
 | 1000 sq ft (2BHK+2T) | - |
Report Error
Mahagun Marvella Apartment Amenities
- Swimming Pool
- Club House
- Gymnasium
- Children's play area
- Intercom
- 24 X 7 Security
- Jogging Track
- Power Backup
Mahagun Marvella Apartment Specifications
Doors
Internal:
Teak Wood Frame and Shutter
Main:
Teak Wood Frame and Shutter
Flooring
Balcony:
Ceramic Tiles
Kitchen:
Vitrified Tiles
Living/Dining:
Vitrified Tiles
Master Bedroom:
RAK/Laminated Wooden Flooring
Other Bedroom:
Vitrified Tiles
Toilets:
Ceramic Tiles
Gallery
Mahagun Marvella ApartmentElevation
Mahagun Marvella ApartmentFloor Plans
Mahagun Marvella ApartmentNeighbourhood
Payment Plans


Contact NRI Helpdesk on
Whatsapp(Chat Only)
Whatsapp(Chat Only)
+91-96939-69347

Contact Helpdesk on
Whatsapp(Chat Only)
Whatsapp(Chat Only)
+91-96939-69347
About Mahagun Group

- 32
Total Projects - 2
Ongoing Projects - RERA ID
Mahagun Group is a conglomerate of companies operating in commercial, residential real estate and hospitality sectors. The Group is synonymous with transforming barren lands into brilliant masterpieces of architecture and style. It has successfully delivered a number of residential projects in the NCR in addition to the development of Commercial Real Estate like Shopping malls, Hotels, Cineplexes etc. 25+ years of legacy 15000 residences delivered 3300 residencial spaces being constructed 41.3 m... read more
Discuss about Mahagun Marvella Apartment
comment
Disclaimer
PropTiger.com is not marketing this real estate project (“Project”) and is not acting on behalf of the developer of this Project. The Project has been displayed for information purposes only. The information displayed here is not provided by the developer and hence shall not be construed as an offer for sale or an advertisement for sale by PropTiger.com or by the developer.
The information and data published herein with respect to this Project are collected from publicly available sources. PropTiger.com does not validate or confirm the veracity of the information or guarantee its authenticity or the compliance of the Project with applicable law in particular the Real Estate (Regulation and Development) Act, 2016 (“Act”). Read Disclaimer
The information and data published herein with respect to this Project are collected from publicly available sources. PropTiger.com does not validate or confirm the veracity of the information or guarantee its authenticity or the compliance of the Project with applicable law in particular the Real Estate (Regulation and Development) Act, 2016 (“Act”). Read Disclaimer


















