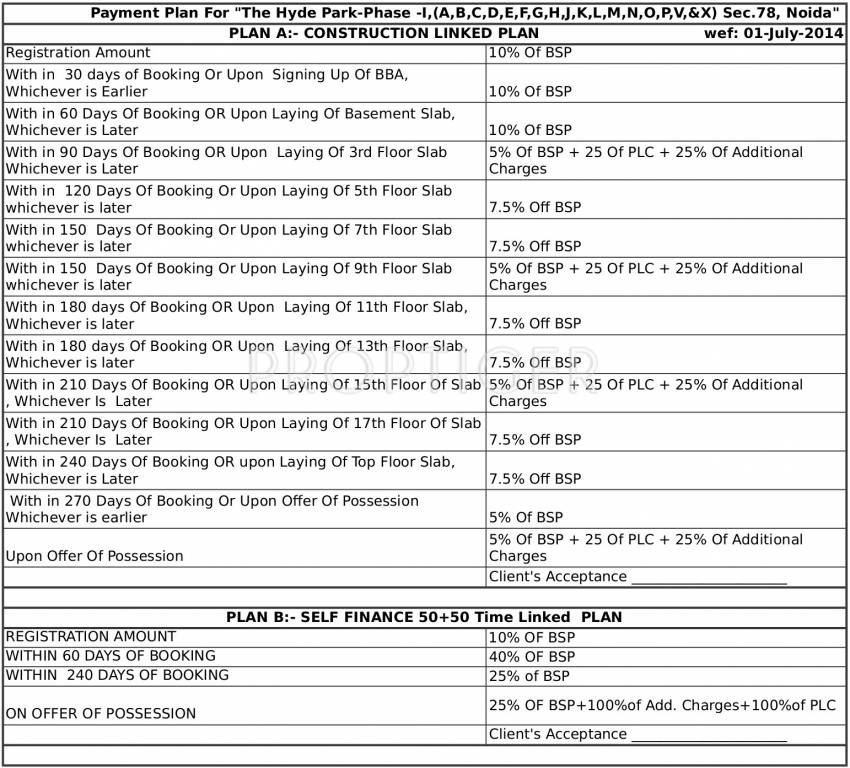
42 Photos
PROJECT RERA ID : UPRERAPRJ9689, UPRERAPRJ9214
Nimbus Hyde Parkby Nimbus

₹ 44.63 L - ₹ 2.02 Cr
Builder Price
See inclusions
1, 2, 3, 4 BHK
Apartment
525 - 2,380 sq ft
Builtup area
Project Location
Sector 78, Noida
Overview
- Oct'15Possession Start Date
- CompletedStatus
- 15 AcresTotal Area
- 2024Total Launched apartments
- Apr'10Launch Date
- New and ResaleAvailability
Salient Features
- Green environment & eco-friendly concept
- 10.57% price appreciation in the last 1 year
- Close to sector 76 noida metro station
- 10 mins drive from Fortis Hospital
- 10 mins drive from Sector 18 market
More about Nimbus Hyde Park
Golf City Project is registered on RERA from the folowing RERA ID's – 1. UPRERAPRJ9689 (IITL-NIMBUS THE HYDE PARK (TOWER S,T,U)), 2. UPRERAPRJ9214 (IITL-NIMBUS THE HYDE PARK, NOIDA (TOWER Y,Q,R)).Hyde Park launches 1, 2, 3 and 4-BHK apartments for people looking for residences in Sector-78, Noida. A renowned real estate company, Nimbus has developed this project over an area of 15 acres. The company has constructed many projects in the city keeping the customer’s requirements in mind...read more
Approved for Home loans from following banks
Nimbus Hyde Park Floor Plans
- 1 BHK
- 2 BHK
- 3 BHK
- 4 BHK
| Floor Plan | Area | Builder Price |
|---|---|---|
 | 525 sq ft (1BHK+1T) | ₹ 44.63 L |
Report Error
Nimbus Hyde Park Amenities
- Gymnasium
- Swimming Pool
- Children's play area
- Club House
- Power Backup
- Lift Available
- Rain Water Harvesting
- 24 X 7 Security
Nimbus Hyde Park Specifications
Doors
Internal:
Flush Shutters
Main:
Laminated Flush Door
Flooring
Balcony:
Anti Skid Tiles
Toilets:
Anti Skid Tiles
Master Bedroom:
Laminated Wooden
Other Bedroom:
Vitrified tiles in others
Living/Dining:
Vitrified Tiles
Kitchen:
Vitrified Tiles
Gallery
Nimbus Hyde ParkElevation
Nimbus Hyde ParkVideos
Nimbus Hyde ParkAmenities
Nimbus Hyde ParkFloor Plans
Nimbus Hyde ParkNeighbourhood
Nimbus Hyde ParkOthers
Payment Plans


Contact NRI Helpdesk on
Whatsapp(Chat Only)
Whatsapp(Chat Only)
+91-96939-69347

Contact Helpdesk on
Whatsapp(Chat Only)
Whatsapp(Chat Only)
+91-96939-69347
About Nimbus

- 31
Years of Experience - 5
Total Projects - 1
Ongoing Projects - RERA ID
Incepted in 1993, Nimbus is a Delhi based reputed real estate major. Mr. Bipin Agarwal is the Chairman and Managing Director of the company and Mr. P. S. Negi, Mr. Rajeev Asopa, Mr. Mukesh Gupta and Mr. Lalit Agarwal are the Directors of the company. Nimbus' construction portfolio covers range of mixed Product including residential, commercial and hotel. In the residential segment, Nimbus offers plotted developments, group housing comprising of affordable luxury apartments and high rise, low ris... read more
Discuss about Nimbus Hyde Park
comment
Disclaimer
PropTiger.com is not marketing this real estate project (“Project”) and is not acting on behalf of the developer of this Project. The Project has been displayed for information purposes only. The information displayed here is not provided by the developer and hence shall not be construed as an offer for sale or an advertisement for sale by PropTiger.com or by the developer.
The information and data published herein with respect to this Project are collected from publicly available sources. PropTiger.com does not validate or confirm the veracity of the information or guarantee its authenticity or the compliance of the Project with applicable law in particular the Real Estate (Regulation and Development) Act, 2016 (“Act”). Read Disclaimer
The information and data published herein with respect to this Project are collected from publicly available sources. PropTiger.com does not validate or confirm the veracity of the information or guarantee its authenticity or the compliance of the Project with applicable law in particular the Real Estate (Regulation and Development) Act, 2016 (“Act”). Read Disclaimer

















































