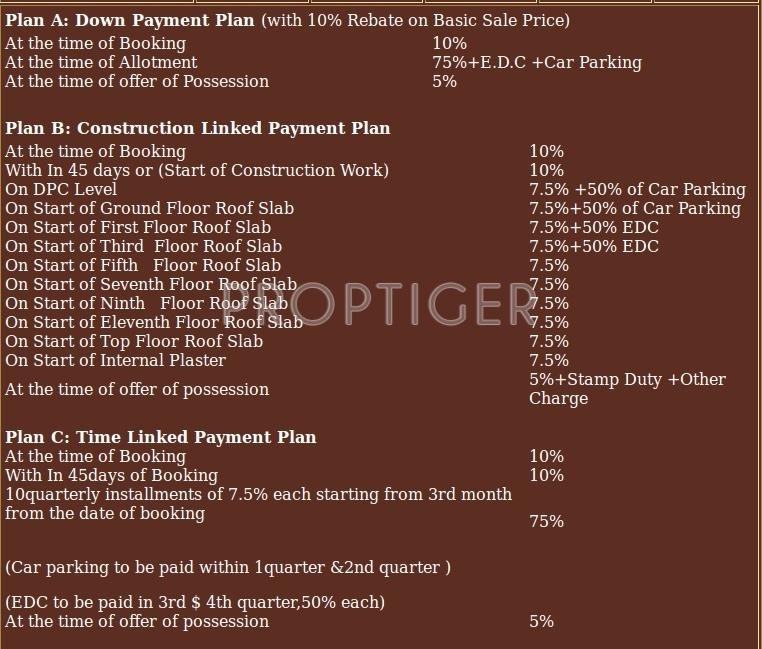
9 Photos
Pardesi Group Golden Gate
Price on request
Builder Price
2, 3, 4 BHK
Apartment
1,250 - 3,300 sq ft
Builtup area
Project Location
Sector 18, Panipat
Overview
- Dec'08Possession Start Date
- CompletedStatus
- 550Total Launched apartments
- Mar'07Launch Date
- ResaleAvailability
More about Pardesi Group Golden Gate
Golden Gate Panipat is an initiative by the Pardesi Group and comes with luxuriously designed 2 BHK, 3 BHK and 4 BHK homes for buyers that are sized between 1250 and 3300 sq. ft. on an average. The project consists of 550 units in all and offers several key amenities to buyers including a gymnasium, club house, swimming pool, community hall, playing zone for kids, sports facilities, landscaped gardens, jogging track, power backup facilities, badminton court and basketball court. Located at Secto...read more
Pardesi Group Golden Gate Floor Plans
- 2 BHK
- 3 BHK
- 4 BHK
| Floor Plan | Area | Builder Price |
|---|---|---|
 | 1250 sq ft (2BHK+2T) | - |
 | 1765 sq ft (2BHK+2T) | - |
Report Error
Pardesi Group Golden Gate Amenities
- Gymnasium
- Swimming Pool
- Children's play area
- Club House
- Sports Facility
- Jogging Track
- Community Hall
- Basketball Court
Gallery
Pardesi Group Golden GateElevation
Pardesi Group Golden GateNeighbourhood
Payment Plans


Contact NRI Helpdesk on
Whatsapp(Chat Only)
Whatsapp(Chat Only)
+91-96939-69347

Contact Helpdesk on
Whatsapp(Chat Only)
Whatsapp(Chat Only)
+91-96939-69347
About Pardesi Group

- 3
Total Projects - 0
Ongoing Projects - RERA ID
Discuss about Pardesi Group Golden Gate
comment
Disclaimer
PropTiger.com is not marketing this real estate project (“Project”) and is not acting on behalf of the developer of this Project. The Project has been displayed for information purposes only. The information displayed here is not provided by the developer and hence shall not be construed as an offer for sale or an advertisement for sale by PropTiger.com or by the developer.
The information and data published herein with respect to this Project are collected from publicly available sources. PropTiger.com does not validate or confirm the veracity of the information or guarantee its authenticity or the compliance of the Project with applicable law in particular the Real Estate (Regulation and Development) Act, 2016 (“Act”). Read Disclaimer
The information and data published herein with respect to this Project are collected from publicly available sources. PropTiger.com does not validate or confirm the veracity of the information or guarantee its authenticity or the compliance of the Project with applicable law in particular the Real Estate (Regulation and Development) Act, 2016 (“Act”). Read Disclaimer






















