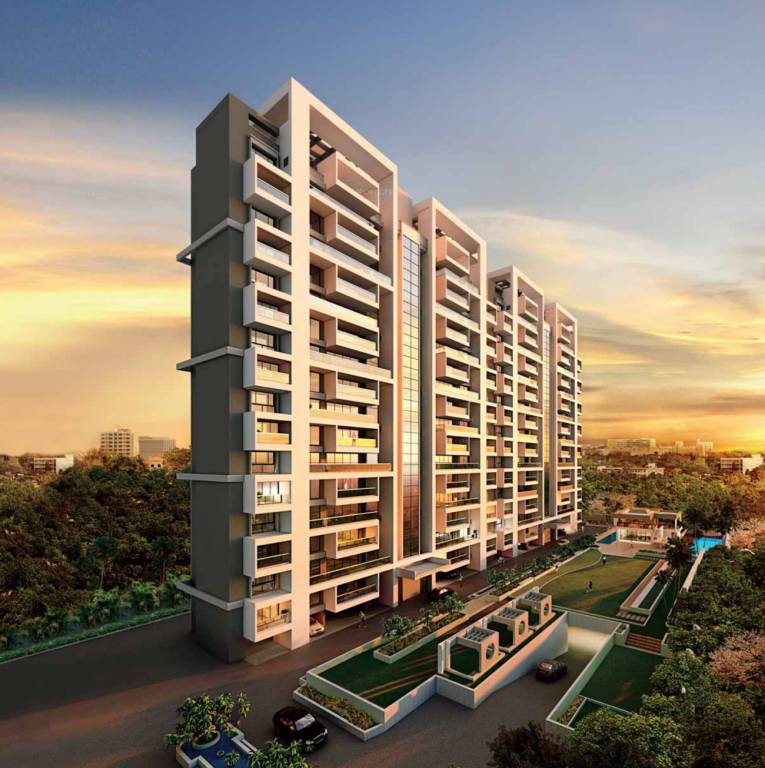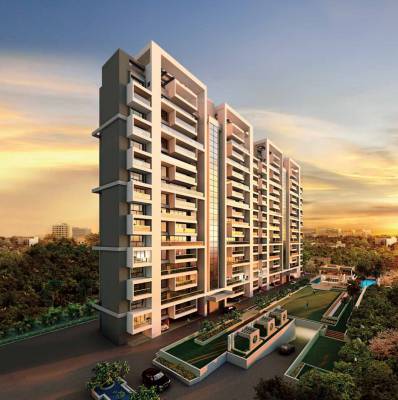
Kasturi The Balmoral Estate

Price on request
Builder Price
4 BHK
Apartment
3,575 - 3,695 sq ft
Builtup area
Project Location
Baner, Pune
Overview
- Feb'16Possession Start Date
- CompletedStatus
- 3 AcresTotal Area
- 64Total Launched apartments
- Mar'12Launch Date
- ResaleAvailability
Salient Features
- 40000 sft (3.71K sq.m) Traffic Free Podium Garden
- Properties with 100% power backup available
- Near to School, hospital and Bank
More about Kasturi The Balmoral Estate
The Balmoral Estate is a collective of 60 premium 4BHK+ apartments. 60 same-size Apartments mean an ideal project size and a like-minded community. Designed by one of India’s most renowned architects, the apartments naturally integrate comfort and privacy along with the usual requirements of an elite urban lifestyle.
Approved for Home loans from following banks
![HDFC (5244) HDFC (5244)]()
![Axis Bank Axis Bank]()
![PNB Housing PNB Housing]()
![Indiabulls Indiabulls]()
![Citibank Citibank]()
![DHFL DHFL]()
![L&T Housing (DSA_LOSOT) L&T Housing (DSA_LOSOT)]()
![IIFL IIFL]()
- + 3 more banksshow less
Kasturi The Balmoral Estate Floor Plans
- 4 BHK
| Floor Plan | Area | Builder Price |
|---|---|---|
 | 3575 sq ft (4BHK+4T) | - |
 | 3585 sq ft (4BHK+4T) | - |
3600 sq ft (4BHK+4T) | - | |
 | 3690 sq ft (4BHK+4T) | - |
 | 3695 sq ft (4BHK+4T) | - |
2 more size(s)less size(s)
Report Error
Our Picks
- PriceConfigurationPossession
- Current Project
![Images for Elevation of Kasturi The Balmoral Estate Images for Elevation of Kasturi The Balmoral Estate]() Kasturi The Balmoral Estateby Kasturi HousingBaner, PuneData Not Available4 BHK Apartment3,575 - 3,695 sq ftFeb '16
Kasturi The Balmoral Estateby Kasturi HousingBaner, PuneData Not Available4 BHK Apartment3,575 - 3,695 sq ftFeb '16 - Recommended
![ornate Elevation Elevation]() Ornateby Majestique LandmarksBaner, Pune₹ 1.71 Cr - ₹ 2.76 Cr3,4 BHK Apartment1,141 - 1,841 sq ftNov '29
Ornateby Majestique LandmarksBaner, Pune₹ 1.71 Cr - ₹ 2.76 Cr3,4 BHK Apartment1,141 - 1,841 sq ftNov '29 - Recommended
![massimo Elevation Elevation]() Massimoby Lodha GroupBaner, Pune₹ 3.85 Cr - ₹ 11.57 Cr2,3,4,5 BHK Apartment1,375 - 4,131 sq ftJun '29
Massimoby Lodha GroupBaner, Pune₹ 3.85 Cr - ₹ 11.57 Cr2,3,4,5 BHK Apartment1,375 - 4,131 sq ftJun '29
Kasturi The Balmoral Estate Amenities
- Swimming Pool
- Club House
- Central VRF Air Conditioning
- Designer Entrance Lobbies With Lounge
- Intercom
- Power Backup
- Lift Available
- Rain Water Harvesting
Kasturi The Balmoral Estate Specifications
Fittings
Kitchen:
Provision for Water Purifier
Toilets:
Branded Sanitary Fittings
Flooring
Kitchen:
Italian Marble
Master Bedroom:
Italian Marble
Other Bedroom:
Italian Marble
Balcony:
Italian Marble
Living/Dining:
Italian marble
Toilets:
Italian Marble
Gallery
Kasturi The Balmoral EstateElevation
Kasturi The Balmoral EstateVideos
Kasturi The Balmoral EstateAmenities
Kasturi The Balmoral EstateFloor Plans
Kasturi The Balmoral EstateNeighbourhood
Kasturi The Balmoral EstateOthers

Contact NRI Helpdesk on
Whatsapp(Chat Only)
Whatsapp(Chat Only)
+91-96939-69347

Contact Helpdesk on
Whatsapp(Chat Only)
Whatsapp(Chat Only)
+91-96939-69347
About Kasturi Housing

- 27
Years of Experience - 35
Total Projects - 21
Ongoing Projects - RERA ID
An OverviewKasturi Housing is a real estate development company based in Pune. The portfolio of the company includes both residential and commercial projects.Unique Selling PointThe company believes in customer satisfaction and focuses on quality and timely delivery of projects.Landmark ProjectsApostrophe Next is a residential project by the group located at Wakad in Pune. The project has 84 apartments in the configuration of 3 BHK. The apartments are available in the sizes ranging from 1,505 sq... read more
Similar Projects
- PT ASSIST
![ornate Elevation ornate Elevation]() Majestique Ornateby Majestique LandmarksBaner, Pune₹ 1.71 Cr - ₹ 2.76 Cr
Majestique Ornateby Majestique LandmarksBaner, Pune₹ 1.71 Cr - ₹ 2.76 Cr - PT ASSIST
![massimo Elevation massimo Elevation]() Lodha Massimoby Lodha GroupBaner, Pune₹ 3.85 Cr - ₹ 11.57 Cr
Lodha Massimoby Lodha GroupBaner, Pune₹ 3.85 Cr - ₹ 11.57 Cr - PT ASSIST
![Images for Project Images for Project]() Park Express Phase IIIby Park Express Joint VentureBalewadi, PunePrice on request
Park Express Phase IIIby Park Express Joint VentureBalewadi, PunePrice on request - PT ASSIST
![signature-towers-a2 Elevation signature-towers-a2 Elevation]() Majestique Signature Towers A2by Majestique LandmarksBalewadi, Pune₹ 1.02 Cr - ₹ 1.51 Cr
Majestique Signature Towers A2by Majestique LandmarksBalewadi, Pune₹ 1.02 Cr - ₹ 1.51 Cr - PT ASSIST
![Images for Elevation of AAB Archway Images for Elevation of AAB Archway]() AAB Archwayby AAB AssociatesBalewadi, PunePrice on request
AAB Archwayby AAB AssociatesBalewadi, PunePrice on request
Discuss about Kasturi The Balmoral Estate
comment
Disclaimer
PropTiger.com is not marketing this real estate project (“Project”) and is not acting on behalf of the developer of this Project. The Project has been displayed for information purposes only. The information displayed here is not provided by the developer and hence shall not be construed as an offer for sale or an advertisement for sale by PropTiger.com or by the developer.
The information and data published herein with respect to this Project are collected from publicly available sources. PropTiger.com does not validate or confirm the veracity of the information or guarantee its authenticity or the compliance of the Project with applicable law in particular the Real Estate (Regulation and Development) Act, 2016 (“Act”). Read Disclaimer
The information and data published herein with respect to this Project are collected from publicly available sources. PropTiger.com does not validate or confirm the veracity of the information or guarantee its authenticity or the compliance of the Project with applicable law in particular the Real Estate (Regulation and Development) Act, 2016 (“Act”). Read Disclaimer









































