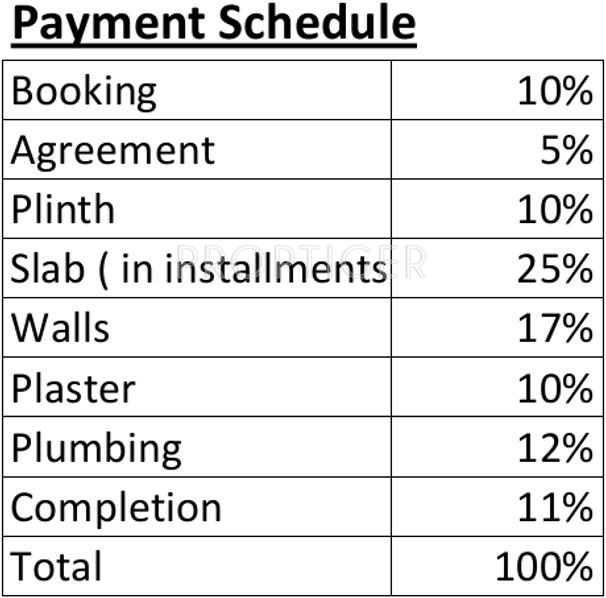
45 Photos
PROJECT RERA ID : Rera Not Applicable
Paranjape Yuthika

Price on request
Builder Price
2, 3 BHK
Apartment
167 - 2,260 sq ft
Carpet Area
Project Location
Baner, Pune
Overview
- Sep'13Possession Start Date
- CompletedStatus
- 524Total Launched apartments
- Jun'09Launch Date
- ResaleAvailability
Salient Features
- First Garden-Side Lifestyle Project at Baner
- Easy Access to Mumbai-Pune Bypass Road
- Properties with 100% power backup available
More about Paranjape Yuthika
Yuthika is a project developed by Paranjape Schemes and is situated at Baner in Pune. This project offers 2 and 3 BHK apartments that have been designed and come equipped with all necessary amenities. This project is definitely representative of a nature friendly living environment complete with beautiful internal walkways lined with flowers and maintained lush green lawns. Average home sizes range between 1186 and 2365 sq. ft. Some of the amenities on offer include a gymnasium, landscaped garde...read more
Approved for Home loans from following banks
![HDFC (5244) HDFC (5244)]()
![Axis Bank Axis Bank]()
![PNB Housing PNB Housing]()
![Indiabulls Indiabulls]()
![Citibank Citibank]()
![DHFL DHFL]()
![L&T Housing (DSA_LOSOT) L&T Housing (DSA_LOSOT)]()
![IIFL IIFL]()
- + 3 more banksshow less
Paranjape Yuthika Floor Plans
- 2 BHK
- 3 BHK
Report Error
Our Picks
- PriceConfigurationPossession
- Current Project
![yuthika Images for Elevation of Paranjape Yuthika Images for Elevation of Paranjape Yuthika]() Paranjape Yuthikaby Paranjape SchemesBaner, PuneData Not Available2,3 BHK Apartment167 - 2,260 sq ftDec '15
Paranjape Yuthikaby Paranjape SchemesBaner, PuneData Not Available2,3 BHK Apartment167 - 2,260 sq ftDec '15 - Recommended
![itrend-futura Elevation Elevation]() Itrend Futuraby Saheel PropertiesBaner, Pune₹ 89.99 L - ₹ 1.42 Cr2,3 BHK Apartment776 - 1,342 sq ftMar '26
Itrend Futuraby Saheel PropertiesBaner, Pune₹ 89.99 L - ₹ 1.42 Cr2,3 BHK Apartment776 - 1,342 sq ftMar '26 - Recommended
![204-blue-paradise Elevation Elevation]() CODENAME RAREby Blue Pearl RealtorsBaner, Pune₹ 94.20 L - ₹ 1.75 Cr2,3,4 BHK Apartment785 - 1,460 sq ftMar '26
CODENAME RAREby Blue Pearl RealtorsBaner, Pune₹ 94.20 L - ₹ 1.75 Cr2,3,4 BHK Apartment785 - 1,460 sq ftMar '26
Paranjape Yuthika Amenities
- Gymnasium
- Swimming Pool
- Children's play area
- Club House
- Multipurpose Room
- Jogging Track
- Power Backup
- Landscape Garden and Tree Planting
Paranjape Yuthika Specifications
Doors
Internal:
Elegant Door
Flooring
Balcony:
Vitrified Tiles
Toilets:
Vitrified Tiles
Master Bedroom:
Wooden flooring
Living/Dining:
Vitrified Tiles
Other Bedroom:
Vitrified Tiles
Kitchen:
Vitrified Tiles
Gallery
Paranjape YuthikaElevation
Paranjape YuthikaVideos
Paranjape YuthikaAmenities
Paranjape YuthikaFloor Plans
Paranjape YuthikaNeighbourhood
Paranjape YuthikaOthers
Payment Plans


Contact NRI Helpdesk on
Whatsapp(Chat Only)
Whatsapp(Chat Only)
+91-96939-69347

Contact Helpdesk on
Whatsapp(Chat Only)
Whatsapp(Chat Only)
+91-96939-69347
About Paranjape Schemes

- 37
Years of Experience - 93
Total Projects - 30
Ongoing Projects - RERA ID
Established in 1987, Paranjape Schemes is a leading real estate development company. Mr. Shrikant Paranjape is the Chairman of the company and Mr. Shashank Paranjape is the Managing Director. The primary business of Paranjape Schemes involves development of properties for residential, entertainment and commercial sectors. So far, Paranjape Schemes has developed over 170 projects across western Maharashtra. Top Projects: Ruturang E in Kothrud, Pune offering 3 BHK apartments, each 1,277 sq. ft. i... read more
Similar Projects
- PT ASSIST
![itrend-futura Elevation itrend-futura Elevation]() Saheel Itrend Futura vsSaheel Itrend Futuraby Saheel PropertiesBaner, Pune₹ 89.99 L - ₹ 1.42 Cr
Saheel Itrend Futura vsSaheel Itrend Futuraby Saheel PropertiesBaner, Pune₹ 89.99 L - ₹ 1.42 Cr
Paranjape Yuthika - PT ASSIST
![204-blue-paradise Elevation 204-blue-paradise Elevation]() CODENAME RARE vsCODENAME RAREby Blue Pearl RealtorsBaner, Pune₹ 94.20 L - ₹ 1.75 Cr
CODENAME RARE vsCODENAME RAREby Blue Pearl RealtorsBaner, Pune₹ 94.20 L - ₹ 1.75 Cr
Paranjape Yuthika - PT ASSIST
![nancy-hillview Elevation nancy-hillview Elevation]() Nancy Hill View A 1 vsNancy Hill View A 1by Sarsan Aawishkar PropertiesBaner, Pune₹ 96.99 L - ₹ 1.19 Cr
Nancy Hill View A 1 vsNancy Hill View A 1by Sarsan Aawishkar PropertiesBaner, Pune₹ 96.99 L - ₹ 1.19 Cr
Paranjape Yuthika - PT ASSIST
![24k-altura-tower-a-and-b Elevation 24k-altura-tower-a-and-b Elevation]() Kolte Patil 24K Altura Tower A And B vsKolte Patil 24K Altura Tower A And Bby Kolte Patil DevelopersBaner, Pune₹ 1.32 Cr - ₹ 2.17 Cr
Kolte Patil 24K Altura Tower A And B vsKolte Patil 24K Altura Tower A And Bby Kolte Patil DevelopersBaner, Pune₹ 1.32 Cr - ₹ 2.17 Cr
Paranjape Yuthika - PT ASSIST
![Images for Elevation of Rahul Arcus Phase I Bldg A Images for Elevation of Rahul Arcus Phase I Bldg A]() Rahul Arcus Phase I Bldg A vsRahul Arcus Phase I Bldg Aby Rahul ConstructionBaner, PunePrice on request
Rahul Arcus Phase I Bldg A vsRahul Arcus Phase I Bldg Aby Rahul ConstructionBaner, PunePrice on request
Paranjape Yuthika
Discuss about Paranjape Yuthika
comment
Disclaimer
PropTiger.com is not marketing this real estate project (“Project”) and is not acting on behalf of the developer of this Project. The Project has been displayed for information purposes only. The information displayed here is not provided by the developer and hence shall not be construed as an offer for sale or an advertisement for sale by PropTiger.com or by the developer.
The information and data published herein with respect to this Project are collected from publicly available sources. PropTiger.com does not validate or confirm the veracity of the information or guarantee its authenticity or the compliance of the Project with applicable law in particular the Real Estate (Regulation and Development) Act, 2016 (“Act”). Read Disclaimer
The information and data published herein with respect to this Project are collected from publicly available sources. PropTiger.com does not validate or confirm the veracity of the information or guarantee its authenticity or the compliance of the Project with applicable law in particular the Real Estate (Regulation and Development) Act, 2016 (“Act”). Read Disclaimer




















































