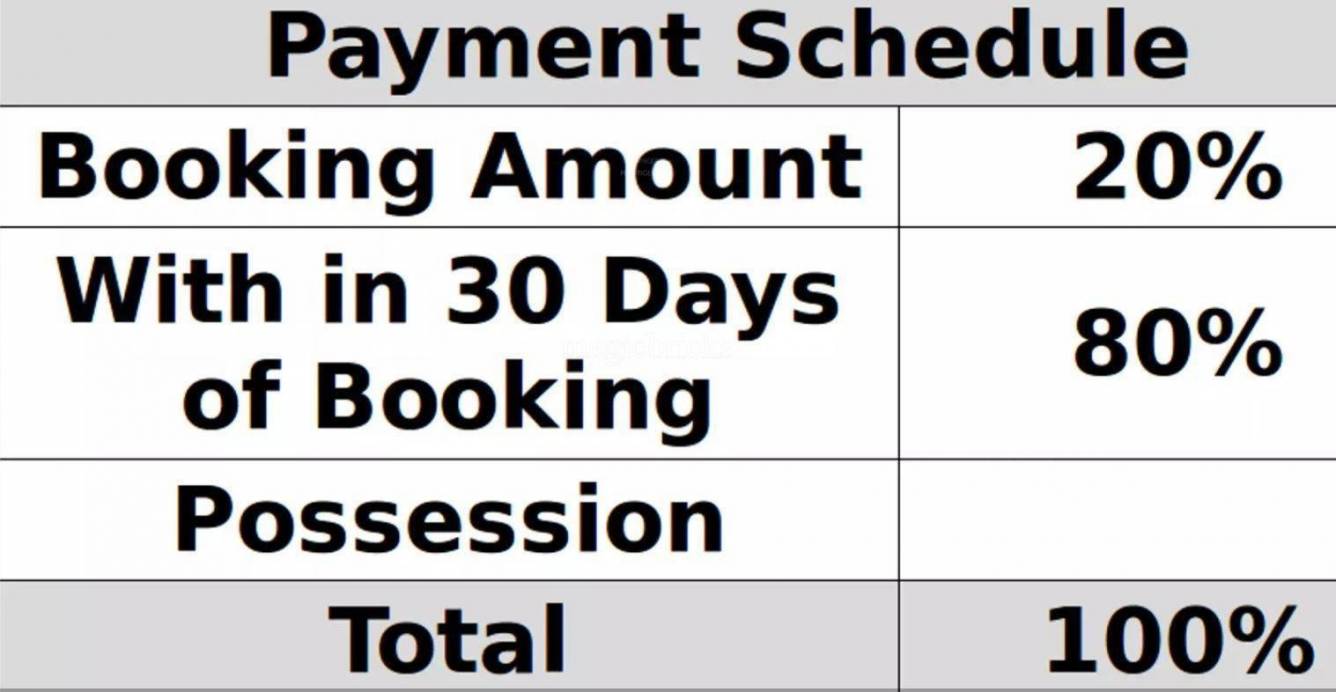


- Possession Start DateNov'23
- StatusCompleted
- Total Area16 Acres
- Total Launched apartments510
- Launch DateDec'10
- AvailabilityResale
- RERA IDP52100034075, P52100015855, P52100001267
Salient Features
- Best Township within 200 Acres at Golden Brick Awards 2019.
- Easy connectivity with Thane Road, 2 km away.
- Quality education at ORCHIDS The International School, only 2.8 km away.ins drive
- Visit NaMo Grand Central Par within a radius of 200 m.
- Include cycling and jogging tracks for resident recreational use.
More about Kalpataru Serenity
Kalpataru Serenity project is registered on rera with following RERA Id:-P52100001267(Kalpataru Serenity - Bldg. 5), P52100015855 (Kalpataru Serenity - Bldg. 2). Kalpataru Serenity is the largest gated community in Manjri, Pune. Serenity brings a whole new perspective to community living. Its inclusive design philosophy integrates thoughtfully designed apartments with beautifully manicured greenery and creates spaces that bring the community alive. Its lavish clubhouse has several features ...View more
Project Specifications
- 1 BHK
- 2 BHK
- 3 BHK
- Gymnasium
- Swimming Pool
- Children's play area
- Club House
- Rain Water Harvesting
- Intercom
- 24 X 7 Security
- Jogging Track
- Power Backup
- Indoor Games
- Car Parking
- Anti Termite Treatment
- Mailbox Room
- Tennis Court
- Lift Available
- Staff Quarter
- Vaastu Compliant
- Multipurpose Room
- Fire Fighting System
- Spa/Sauna/Steam
- Sewage Treatment Plant
- Gated Community
- Squash Court
- Internet/Wi-Fi
- CCTV
- Basketball Court
- 24 Hours Water Supply
- Banquet Hall
- Landscape Garden and Tree Planting
- Jacuzzi
- Bowling Alley
- Security Cabin
- Reflexology Park
- Yoga/Meditation Area
- Entrance Lobby
- Waiting Lounge
- Kid's Pool
- Cycling & Jogging Track
- Water Storage
- Reserved Parking
- Visitor Parking
Kalpataru Serenity Gallery
Payment Plans

About Kalpataru Group

- Years of experience58
- Total Projects176
- Ongoing Projects66

































