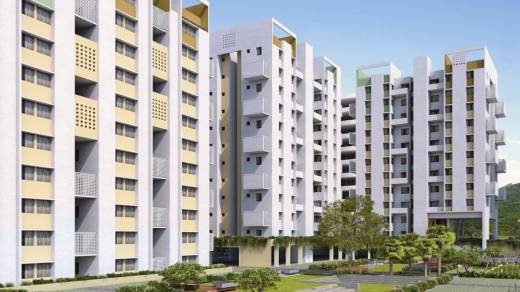
24 Photos
PROJECT RERA ID : Not Available
Namrata Lilavati Greens
Price on request
Builder Price
2, 3 BHK
Apartment
809 - 1,366 sq ft
Builtup area
Project Location
Talegaon Dabhade, Pune
Overview
- Feb'13Possession Start Date
- CompletedStatus
- 3 AcresTotal Area
- 177Total Launched apartments
- Dec'10Launch Date
- ResaleAvailability
Salient Features
- New Samarth School Only 1.9 Km Away.
- Attharva Accident Hospital Only 1.8 Km Away.
More about Namrata Lilavati Greens
Lilavati Greens is a project which will mesmerize you right from its entrance. A designer entrance, landscape garden and the sparkling water body will welcome you home everyday. surrounded by lush greenery and a natural lake in close proximity ensure a good environment all round the year, Well spread amenities, contemporary architecture, amidst serene surroundings, your holiday home at Lilavati Greens is nothing less than a modern day resort.
Approved for Home loans from following banks
![HDFC (5244) HDFC (5244)]()
![Axis Bank Axis Bank]()
![PNB Housing PNB Housing]()
![Indiabulls Indiabulls]()
![Citibank Citibank]()
![DHFL DHFL]()
![L&T Housing (DSA_LOSOT) L&T Housing (DSA_LOSOT)]()
![IIFL IIFL]()
- + 3 more banksshow less
Namrata Lilavati Greens Floor Plans
- 2 BHK
- 3 BHK
| Floor Plan | Area | Builder Price |
|---|---|---|
 | 809 sq ft (2BHK+2T) | - |
 | 883 sq ft (2BHK+2T) | - |
 | 1006 sq ft (2BHK+2T) | - |
Report Error
Our Picks
- PriceConfigurationPossession
- Current Project
![Images for Elevation of Namrata Lilavati Greens Images for Elevation of Namrata Lilavati Greens]() Namrata Lilavati Greensby Namrata GroupTalegaon Dabhade, PuneData Not Available2,3 BHK Apartment809 - 1,366 sq ftFeb '13
Namrata Lilavati Greensby Namrata GroupTalegaon Dabhade, PuneData Not Available2,3 BHK Apartment809 - 1,366 sq ftFeb '13 - Recommended
![villagio-i Elevation Elevation]() Villagio Iby Supreme UniversalSomatane, Pune₹ 1.60 Cr - ₹ 1.90 Cr3 BHK Villa831 - 1,381 sq ftMar '25
Villagio Iby Supreme UniversalSomatane, Pune₹ 1.60 Cr - ₹ 1.90 Cr3 BHK Villa831 - 1,381 sq ftMar '25 - Recommended
![anand-phase-i Elevation Elevation]() Anand Phase Iby Rohan Builders And DevelopersSomatane, Pune₹ 35.00 L - ₹ 35.00 L1,2 BHK Apartment254 - 500 sq ftDec '24
Anand Phase Iby Rohan Builders And DevelopersSomatane, Pune₹ 35.00 L - ₹ 35.00 L1,2 BHK Apartment254 - 500 sq ftDec '24
Namrata Lilavati Greens Amenities
- Gymnasium
- Swimming Pool
- Children's play area
- Club House
- Rain Water Harvesting
- 24 X 7 Security
- Jogging Track
- Landscape Garden And Tree Planting
Namrata Lilavati Greens Specifications
Doors
Internal:
Flush Shutters
Main:
Decorative with Wooden Frame
Flooring
Toilets:
Anti Skid Tiles
Living/Dining:
Vitrified Tiles
Master Bedroom:
Vitrified Tiles
Other Bedroom:
Vitrified Tiles
Gallery
Namrata Lilavati GreensElevation
Namrata Lilavati GreensAmenities
Namrata Lilavati GreensFloor Plans
Namrata Lilavati GreensNeighbourhood
Namrata Lilavati GreensOthers

Contact NRI Helpdesk on
Whatsapp(Chat Only)
Whatsapp(Chat Only)
+91-96939-69347

Contact Helpdesk on
Whatsapp(Chat Only)
Whatsapp(Chat Only)
+91-96939-69347
About Namrata Group

- 37
Years of Experience - 33
Total Projects - 3
Ongoing Projects - RERA ID
Founded in 1987, Namrata Group is a reputed name in the real estate industry. With construction of over 20 lakh sq. ft., Namrata Group is a pioneer of offering convenient lifestyles at various locations. Their head office is Talegaon (district of Pune) while their corporate office stands in Pune. Their portfolio includes the construction of residential as well as commercial projects in various cities like Talegaon, Pune and Pimpri-Chinchwad. Top Namrata Group Projects: Lilavati Greens Villa is ... read more
Similar Projects
- PT ASSIST
![villagio-i Elevation villagio-i Elevation]() Supreme Villagio I vsSupreme Villagio Iby Supreme UniversalSomatane, Pune₹ 1.60 Cr - ₹ 1.90 Cr
Supreme Villagio I vsSupreme Villagio Iby Supreme UniversalSomatane, Pune₹ 1.60 Cr - ₹ 1.90 Cr
Namrata Lilavati Greens - PT ASSIST
![anand-phase-i Elevation anand-phase-i Elevation]() Rohan Anand Phase I vsRohan Anand Phase Iby Rohan Builders And DevelopersSomatane, Pune₹ 27.20 L
Rohan Anand Phase I vsRohan Anand Phase Iby Rohan Builders And DevelopersSomatane, Pune₹ 27.20 L
Namrata Lilavati Greens - PT ASSIST
![abhimaan-homes-phase-i Elevation abhimaan-homes-phase-i Elevation]() Kohinoor Abhimaan Homes vsKohinoor Abhimaan Homesby Kohinoor Group Construction And Real EstateGahunje, Pune₹ 20.85 L - ₹ 35.45 L
Kohinoor Abhimaan Homes vsKohinoor Abhimaan Homesby Kohinoor Group Construction And Real EstateGahunje, Pune₹ 20.85 L - ₹ 35.45 L
Namrata Lilavati Greens - PT ASSIST
![Images for Elevation of Kohinoor Abhimaan Images for Elevation of Kohinoor Abhimaan]() Kohinoor Abhimaan vsKohinoor Abhimaanby Kohinoor Group Construction And Real EstateGahunje, Pune₹ 26.02 L - ₹ 44.08 L
Kohinoor Abhimaan vsKohinoor Abhimaanby Kohinoor Group Construction And Real EstateGahunje, Pune₹ 26.02 L - ₹ 44.08 L
Namrata Lilavati Greens - PT ASSIST
![Images for Elevation of Godrej Central Park Images for Elevation of Godrej Central Park]() Godrej Park Greens vsGodrej Park Greensby Godrej PropertiesMamurdi, Pune₹ 48.80 L - ₹ 60.10 L
Godrej Park Greens vsGodrej Park Greensby Godrej PropertiesMamurdi, Pune₹ 48.80 L - ₹ 60.10 L
Namrata Lilavati Greens
Discuss about Namrata Lilavati Greens
comment
Disclaimer
PropTiger.com is not marketing this real estate project (“Project”) and is not acting on behalf of the developer of this Project. The Project has been displayed for information purposes only. The information displayed here is not provided by the developer and hence shall not be construed as an offer for sale or an advertisement for sale by PropTiger.com or by the developer.
The information and data published herein with respect to this Project are collected from publicly available sources. PropTiger.com does not validate or confirm the veracity of the information or guarantee its authenticity or the compliance of the Project with applicable law in particular the Real Estate (Regulation and Development) Act, 2016 (“Act”). Read Disclaimer
The information and data published herein with respect to this Project are collected from publicly available sources. PropTiger.com does not validate or confirm the veracity of the information or guarantee its authenticity or the compliance of the Project with applicable law in particular the Real Estate (Regulation and Development) Act, 2016 (“Act”). Read Disclaimer













































