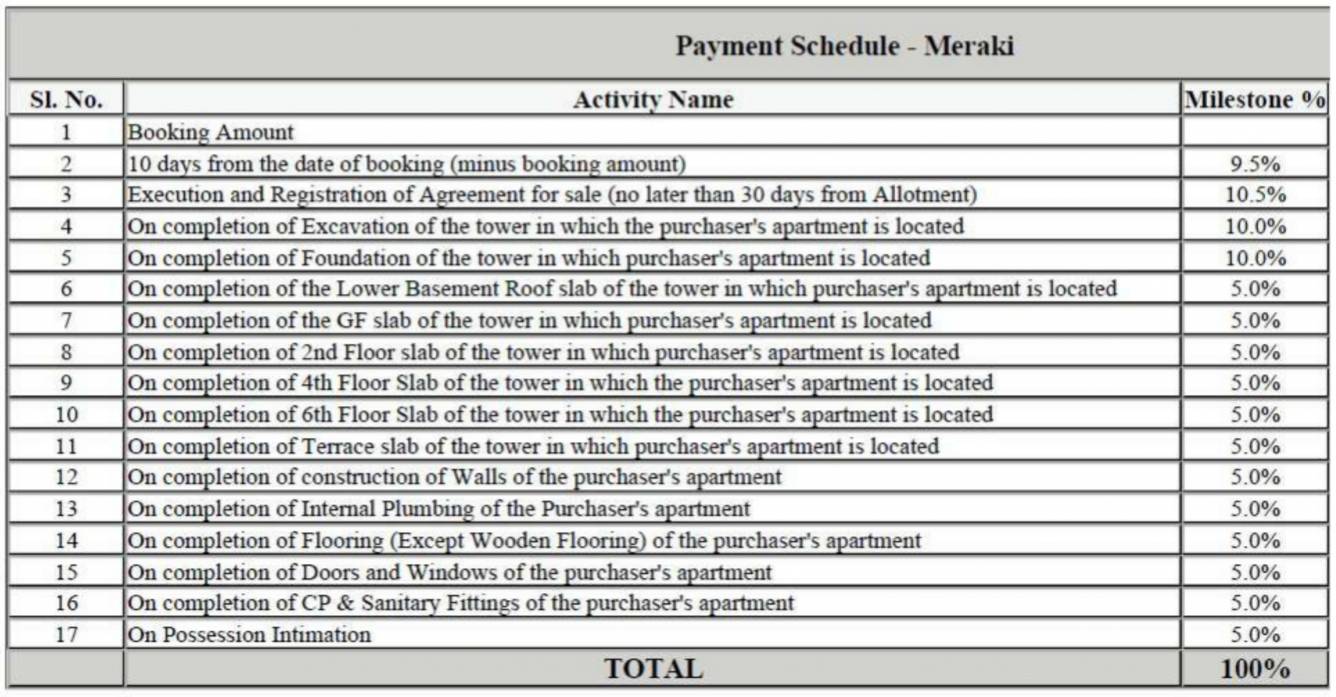
33 Photos
PROJECT RERA ID : PRM/KA/RERA/1251/310/PR/071022/005307
Purva Meraki

Price on request
Builder Price
3, 4 BHK
Apartment
2,500 - 3,600 sq ft
Builtup area
Project Location
Haralur, Bangalore
Overview
- Oct'27Possession Start Date
- Under ConstructionStatus
- 1.02 AcresTotal Area
- 44Total Launched apartments
- Sep'22Launch Date
- ResaleAvailability
Salient Features
- Well planned loclatiy divided into 7 sectors
- Cambridge Public School From 2KM
- Nurturehood Multi-Specialty Hospital
More about Purva Meraki
Purva Meraki Bangalore South is a RERA-registered housing society, which means all projects details are also available on state RERA website for end-users and investors, here comes one of the choicest offerings in Bangalore South, at HSR Layout. Brought to you by Puravankara, Purva Meraki is among the newest addresses for homebuyers. There are apartments for sale in Purva Meraki.
Approved for Home loans from following banks
![HDFC (5244) HDFC (5244)]()
![SBI - DEL02592587P SBI - DEL02592587P]()
![Axis Bank Axis Bank]()
![PNB Housing PNB Housing]()
- LIC Housing Finance
Purva Meraki Floor Plans
- 3 BHK
- 4 BHK
| Floor Plan | Area | Builder Price | |
|---|---|---|---|
 | 2500 sq ft (3BHK+3T) | - | Enquire Now |
 | 2519 sq ft (3BHK+3T) | - | Enquire Now |
 | 2700 sq ft (3BHK+3T) | - | Enquire Now |
 | 2770 sq ft (3BHK+3T) | - | Enquire Now |
1 more size(s)less size(s)
Report Error
Purva Meraki Amenities
- Fire Fighting System
- Full Power Backup
- Lift(s)
- Sewage Treatment Plant
- Gymnasium
- Swimming Pool
- Children's play area
- Club House
Purva Meraki Specifications
Flooring
Living/Dining:
Vitrified Tiles
Master Bedroom:
Vitrified Tiles
Toilets:
Anti Skid Vitrified Tiles
Other Bedroom:
- Vitrified tiles in common bedroom, children bedroom and kitchen
Kitchen:
Vitrified kitchen flooring with marble window frame
Balcony:
Anti Skid Vitrified Tiles
Walls
Exterior:
Exterior Grade Acrylic Emulsion
Interior:
Acrylic Paint
Toilets:
Ceramic Tiles
Kitchen:
Ceramic Tiles
Gallery
Purva MerakiElevation
Purva MerakiVideos
Purva MerakiAmenities
Purva MerakiFloor Plans
Purva MerakiNeighbourhood
Purva MerakiConstruction Updates
Purva MerakiOthers
Home Loan & EMI Calculator
Select a unit
Loan Amount( ₹ )
Loan Tenure(in Yrs)
Interest Rate (p.a.)
Monthly EMI: ₹ 0
Apply Homeloan
Payment Plans


Contact NRI Helpdesk on
Whatsapp(Chat Only)
Whatsapp(Chat Only)
+91-96939-69347

Contact Helpdesk on
Whatsapp(Chat Only)
Whatsapp(Chat Only)
+91-96939-69347
About Puravankara Limited

- 51
Years of Experience - 110
Total Projects - 44
Ongoing Projects - RERA ID
Established in 1975, Puravankara Projects Ltd. is a leading real estate company in India involved in the development of both residential and commercial properties. Jackbastian K. Nazareth is the CEO of company. Provident housing Limited, which is a wholly owned subsidiary of Puravankara that offers affordable housing solutions to buyers. The company works on developing affordable homes to high-end luxury apartments. Operations of the company started in Hyderabad, Kochi and Chennai with overseas ... read more
Similar Projects
- PT ASSIST
![stillwaters-villa Images for Project stillwaters-villa Images for Project]() RBD Stillwaters Villaby RBD SheltersHaralur, BangalorePrice on request
RBD Stillwaters Villaby RBD SheltersHaralur, BangalorePrice on request - PT ASSIST
![raj-etternia Elevation raj-etternia Elevation]() SNN Raj Etternia Phase 1by SNN Raj CorpHaralur, BangalorePrice on request
SNN Raj Etternia Phase 1by SNN Raj CorpHaralur, BangalorePrice on request - PT ASSIST
![lumina Elevation lumina Elevation]() Adarsh Luminaby Adarsh DevelopersKasavanahalli, Bangalore₹ 1.57 Cr - ₹ 1.97 Cr
Adarsh Luminaby Adarsh DevelopersKasavanahalli, Bangalore₹ 1.57 Cr - ₹ 1.97 Cr - PT ASSIST
![reflections Elevation reflections Elevation]() Godrej Reflectionsby Godrej PropertiesHaralur, BangalorePrice on request
Godrej Reflectionsby Godrej PropertiesHaralur, BangalorePrice on request - PT ASSIST
![codename-micropolis Elevation codename-micropolis Elevation]() MICROPOLISby Assetz Property GroupKudlu, Bangalore₹ 2.38 Cr - ₹ 3.10 Cr
MICROPOLISby Assetz Property GroupKudlu, Bangalore₹ 2.38 Cr - ₹ 3.10 Cr
Discuss about Purva Meraki
comment
Disclaimer
PropTiger.com is not marketing this real estate project (“Project”) and is not acting on behalf of the developer of this Project. The Project has been displayed for information purposes only. The information displayed here is not provided by the developer and hence shall not be construed as an offer for sale or an advertisement for sale by PropTiger.com or by the developer.
The information and data published herein with respect to this Project are collected from publicly available sources. PropTiger.com does not validate or confirm the veracity of the information or guarantee its authenticity or the compliance of the Project with applicable law in particular the Real Estate (Regulation and Development) Act, 2016 (“Act”). Read Disclaimer
The information and data published herein with respect to this Project are collected from publicly available sources. PropTiger.com does not validate or confirm the veracity of the information or guarantee its authenticity or the compliance of the Project with applicable law in particular the Real Estate (Regulation and Development) Act, 2016 (“Act”). Read Disclaimer
















































