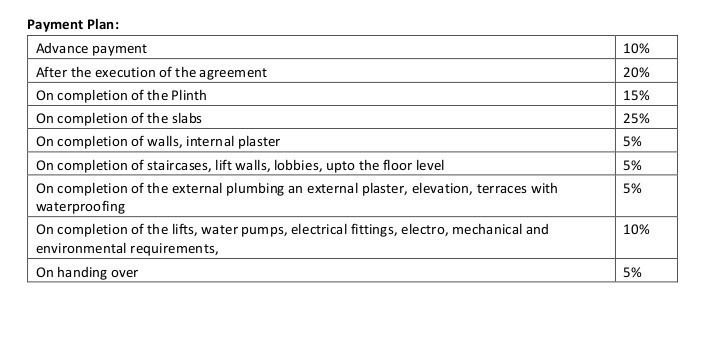
19 Photos
PROJECT RERA ID : PRM/KA/RERA/1251/309/PR/190517/002556
Rohan Upavan Phase 5

₹ 84.00 L - ₹ 1.36 Cr
Builder Price
See inclusions
2, 3 BHK
Apartment
1,131 - 1,839 sq ft
Builtup area
Project Location
Narayanapura on Hennur Main Road, Bangalore
Overview
- Mar'26Possession Start Date
- Under ConstructionStatus
- 2 AcresTotal Area
- 221Total Launched apartments
- May'19Launch Date
- NewAvailability
Salient Features
- Double height 10,000 sq. ft. sky deck created at the 11th floor level with direct views of the orchards
- 20,000 sq.ft. club house spread over three floors
- Bangalore International School From 2.8 KM
Rohan Upavan Phase 5 Floor Plans
- 2 BHK
- 3 BHK
| Area | Agreement Price | |
|---|---|---|
1131 sq ft (2BHK+2T) | ₹ 84.00 L | Enquire Now |
1245 sq ft (2BHK+2T) | ₹ 92.50 L | Enquire Now |
Report Error
Rohan Upavan Phase 5 Amenities
- Children's play area
- Gymnasium
- Landscaping & Tree Planting
- Bio Retention Pond
- Bio Swales
- Community Hall
- Skydeck
- Car Wash Area
Rohan Upavan Phase 5 Specifications
Doors
Main:
Elegant Door
Internal:
Skin Moulded Doors
Flooring
Toilets:
Ceramic Tiles
Balcony:
Ceramic Tiles
Living/Dining:
Vitrified Tiles
Master Bedroom:
Vitrified Tiles
Other Bedroom:
Vitrified Tiles
Kitchen:
Vitrified Tiles
Gallery
Rohan Upavan Phase 5Elevation
Rohan Upavan Phase 5Videos
Rohan Upavan Phase 5Amenities
Rohan Upavan Phase 5Floor Plans
Rohan Upavan Phase 5Neighbourhood
Rohan Upavan Phase 5Others
Home Loan & EMI Calculator
Select a unit
Loan Amount( ₹ )
Loan Tenure(in Yrs)
Interest Rate (p.a.)
Monthly EMI: ₹ 0
Apply Homeloan
Payment Plans


Contact NRI Helpdesk on
Whatsapp(Chat Only)
Whatsapp(Chat Only)
+91-96939-69347

Contact Helpdesk on
Whatsapp(Chat Only)
Whatsapp(Chat Only)
+91-96939-69347
About Rohan Builders India
Rohan Builders India
- 14
Total Projects - 8
Ongoing Projects - RERA ID
Rohan Group has a very simple purpose: Everything we do, we believe in bettering the lives of people, we believe in giving the experience of great living! How do we do it: We do that by building homes that are beautiful, on time, good quality, and efficient. We do that by building factories for our customers that are technically challenging and under tight timelines with given quality and under safe working conditions. We do that by thinking differently, and not shying away from trying out new t... read more
Similar Projects
- PT ASSIST
![upavan-phase-4 Elevation upavan-phase-4 Elevation]() Rohan Upavan Phase 4 vsRohan Upavan Phase 4by Rohan Builders IndiaNarayanapura on Hennur Main Road, BangalorePrice on request
Rohan Upavan Phase 4 vsRohan Upavan Phase 4by Rohan Builders IndiaNarayanapura on Hennur Main Road, BangalorePrice on request
Rohan Upavan Phase 5 - PT ASSIST
![upavan-phase-3 Elevation upavan-phase-3 Elevation]() Rohan Upavan Phase 3 vsRohan Upavan Phase 3by Rohan Builders IndiaNarayanapura on Hennur Main Road, BangalorePrice on request
Rohan Upavan Phase 3 vsRohan Upavan Phase 3by Rohan Builders IndiaNarayanapura on Hennur Main Road, BangalorePrice on request
Rohan Upavan Phase 5 - PT ASSIST
![upavan-phase-3a Elevation upavan-phase-3a Elevation]() Rohan Upavan Phase 3A vsRohan Upavan Phase 3Aby Rohan Builders IndiaNarayanapura on Hennur Main Road, BangalorePrice on request
Rohan Upavan Phase 3A vsRohan Upavan Phase 3Aby Rohan Builders IndiaNarayanapura on Hennur Main Road, BangalorePrice on request
Rohan Upavan Phase 5 - PT ASSIST
![upavan-phase-2 Elevation upavan-phase-2 Elevation]() Rohan Upavan Phase 2 vsRohan Upavan Phase 2by Rohan Builders IndiaNarayanapura on Hennur Main Road, BangalorePrice on request
Rohan Upavan Phase 2 vsRohan Upavan Phase 2by Rohan Builders IndiaNarayanapura on Hennur Main Road, BangalorePrice on request
Rohan Upavan Phase 5 - PT ASSIST
![Images for Elevation of Rohan Upavan Phase 1 Images for Elevation of Rohan Upavan Phase 1]() Rohan Upavan Phase 1 vsRohan Upavan Phase 1by Rohan Builders IndiaNarayanapura on Hennur Main Road, Bangalore₹ 64.60 L - ₹ 1.13 Cr
Rohan Upavan Phase 1 vsRohan Upavan Phase 1by Rohan Builders IndiaNarayanapura on Hennur Main Road, Bangalore₹ 64.60 L - ₹ 1.13 Cr
Rohan Upavan Phase 5
Discuss about Rohan Upavan Phase 5
comment
Disclaimer
PropTiger.com is not marketing this real estate project (“Project”) and is not acting on behalf of the developer of this Project. The Project has been displayed for information purposes only. The information displayed here is not provided by the developer and hence shall not be construed as an offer for sale or an advertisement for sale by PropTiger.com or by the developer.
The information and data published herein with respect to this Project are collected from publicly available sources. PropTiger.com does not validate or confirm the veracity of the information or guarantee its authenticity or the compliance of the Project with applicable law in particular the Real Estate (Regulation and Development) Act, 2016 (“Act”). Read Disclaimer
The information and data published herein with respect to this Project are collected from publicly available sources. PropTiger.com does not validate or confirm the veracity of the information or guarantee its authenticity or the compliance of the Project with applicable law in particular the Real Estate (Regulation and Development) Act, 2016 (“Act”). Read Disclaimer
































