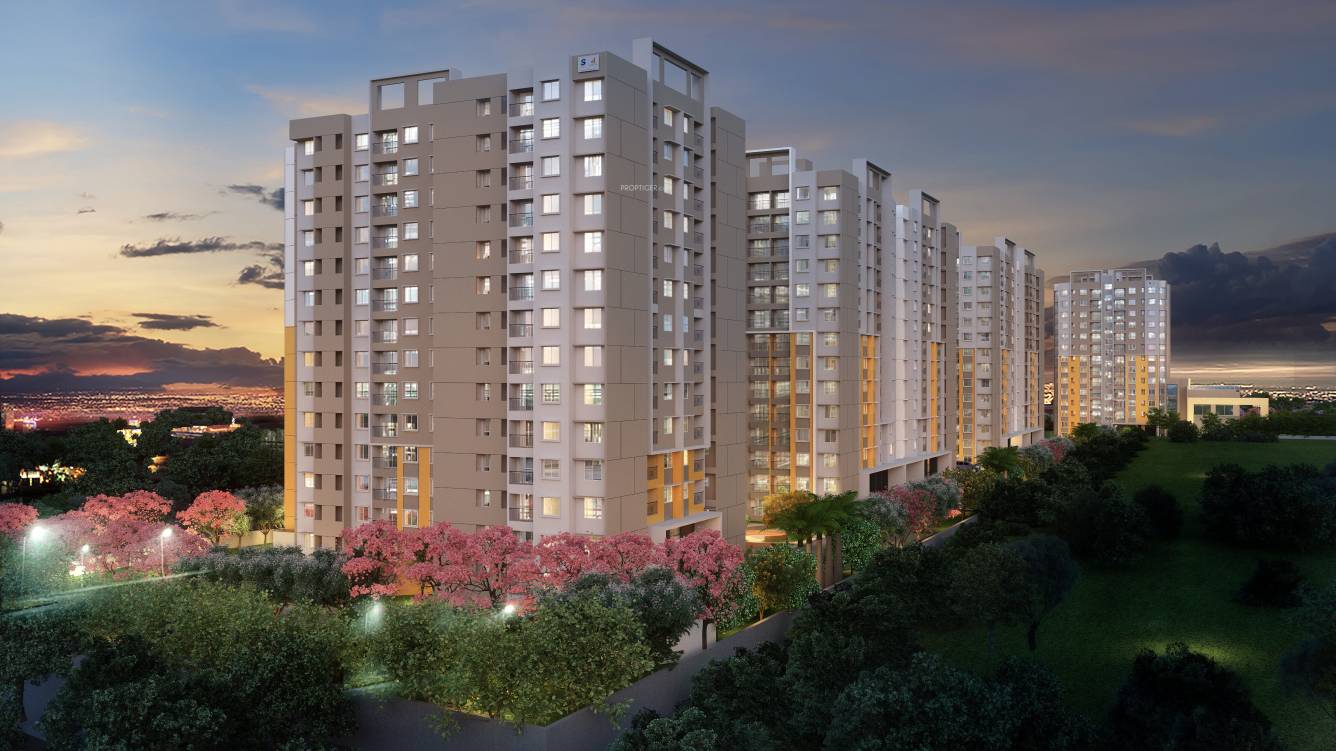
PROJECT RERA ID : PRM/KA/RERA/1251/310/PR/180507/001635
Sattva Misty Charm

₹ 98.03 L - ₹ 1.48 Cr
Builder Price
See inclusions
2, 3 BHK
Apartment
661 - 1,006 sq ft
Carpet Area
Project Location
Talaghattapura, Bangalore
Overview
- Sep'23Possession Start Date
- CompletedStatus
- 10 AcresTotal Area
- 797Total Launched apartments
- Jun'18Launch Date
- New and ResaleAvailability
Salient Features
- Upcoming Forum Mall 15 minutes
- Kumarans International school From 2 Kms
- Vajarahalli metro station From 1 Km
- Excellent connectivity via kanakapura main road
More about Sattva Misty Charm
Aptly named ‘Misty Charm’ due to its setting in a naturally undulating valley-like landscape, these premium 1, 2 and 3 BHK homes are located just 16 km from MG Road, on Holiday Village Road, off Kanakapura Main Road. Offering a glimpse of the Old Bengaluru, that is set in pristine nature. What is most enchanting about these homes, is that they offer refreshing valley views on one side, where owners can see far into the untapped virgin greenery. A great reason to sit on the bal...read more
Approved for Home loans from following banks
![HDFC (5244) HDFC (5244)]()
![SBI - DEL02592587P SBI - DEL02592587P]()
![Axis Bank Axis Bank]()
![PNB Housing PNB Housing]()
- LIC Housing Finance
Sattva Misty Charm Floor Plans
- 2 BHK
- 3 BHK
Report Error
Sattva Misty Charm Amenities
- Club House
- Children's play area
- Club House
- Lift(s)
- CCTV
- Gymnasium
- Intercom
- Community Hall
Sattva Misty Charm Specifications
Doors
Internal:
Wooden Frame
Main:
Wooden Frame
Flooring
Kitchen:
Vitrified Tiles
Living/Dining:
Vitrified Tiles
Master Bedroom:
Vitrified Tiles
Other Bedroom:
Vitrified Tiles
Toilets:
Anti Skid Ceramic Tiles
Gallery
Sattva Misty CharmElevation
Sattva Misty CharmVideos
Sattva Misty CharmAmenities
Sattva Misty CharmFloor Plans
Sattva Misty CharmNeighbourhood
Sattva Misty CharmOthers
Home Loan & EMI Calculator
Select a unit
Loan Amount( ₹ )
Loan Tenure(in Yrs)
Interest Rate (p.a.)
Monthly EMI: ₹ 0
Apply Homeloan
Payment Plans


Contact NRI Helpdesk on
Whatsapp(Chat Only)
Whatsapp(Chat Only)
+91-96939-69347

Contact Helpdesk on
Whatsapp(Chat Only)
Whatsapp(Chat Only)
+91-96939-69347
About Sattva Group Bangalore

- 40
Years of Experience - 77
Total Projects - 20
Ongoing Projects - RERA ID
Similar Projects
- PT ASSIST
![park-square Images for Elevation of Provident Park Square park-square Images for Elevation of Provident Park Square]() Provident Park Squareby Provident HousingTalaghattapura, BangalorePrice on request
Provident Park Squareby Provident HousingTalaghattapura, BangalorePrice on request - PT ASSIST
![Images for Elevation of Provident Central Park Images for Elevation of Provident Central Park]() Provident Park Square Phase 2by Provident HousingUttarahalli, Bangalore₹ 64.63 L - ₹ 1.64 Cr
Provident Park Square Phase 2by Provident HousingUttarahalli, Bangalore₹ 64.63 L - ₹ 1.64 Cr - PT ASSIST
![Images for Elevation of Provident Park Square 4 Images for Elevation of Provident Park Square 4]() Provident Central Parkby Provident HousingTalaghattapura, BangalorePrice on request
Provident Central Parkby Provident HousingTalaghattapura, BangalorePrice on request - PT ASSIST
![park-one Elevation park-one Elevation]() Provident Park Oneby Provident HousingUttarahalli, BangalorePrice on request
Provident Park Oneby Provident HousingUttarahalli, BangalorePrice on request - PT ASSIST
![Images for Elevation of Provident Park Square Phase 3 Towers 5A and 5B Images for Elevation of Provident Park Square Phase 3 Towers 5A and 5B]() Provident Park Square Phase 3 Towers 5A and 5Bby Provident HousingTalaghattapura, Bangalore₹ 63.62 L - ₹ 1.14 Cr
Provident Park Square Phase 3 Towers 5A and 5Bby Provident HousingTalaghattapura, Bangalore₹ 63.62 L - ₹ 1.14 Cr
Discuss about Sattva Misty Charm
comment
Disclaimer
PropTiger.com is not marketing this real estate project (“Project”) and is not acting on behalf of the developer of this Project. The Project has been displayed for information purposes only. The information displayed here is not provided by the developer and hence shall not be construed as an offer for sale or an advertisement for sale by PropTiger.com or by the developer.
The information and data published herein with respect to this Project are collected from publicly available sources. PropTiger.com does not validate or confirm the veracity of the information or guarantee its authenticity or the compliance of the Project with applicable law in particular the Real Estate (Regulation and Development) Act, 2016 (“Act”). Read Disclaimer
The information and data published herein with respect to this Project are collected from publicly available sources. PropTiger.com does not validate or confirm the veracity of the information or guarantee its authenticity or the compliance of the Project with applicable law in particular the Real Estate (Regulation and Development) Act, 2016 (“Act”). Read Disclaimer


















































